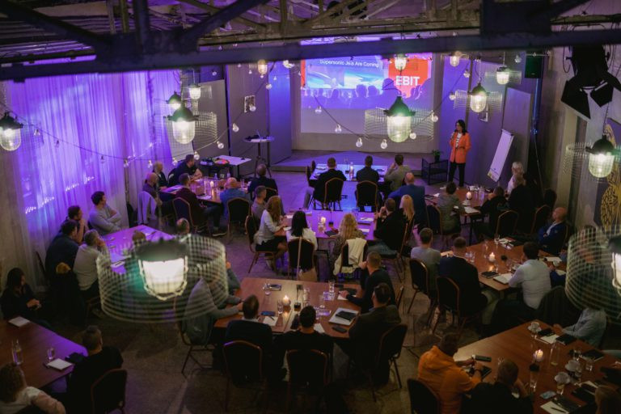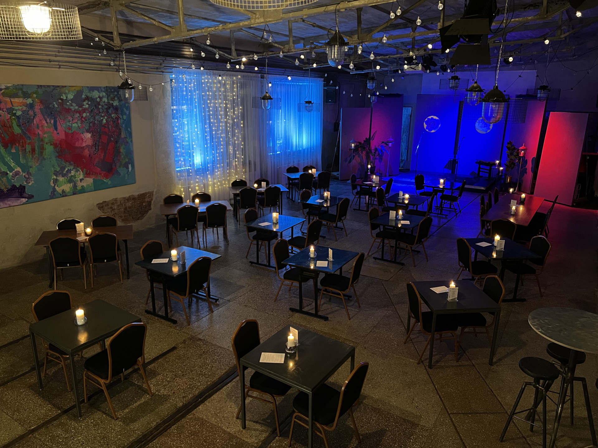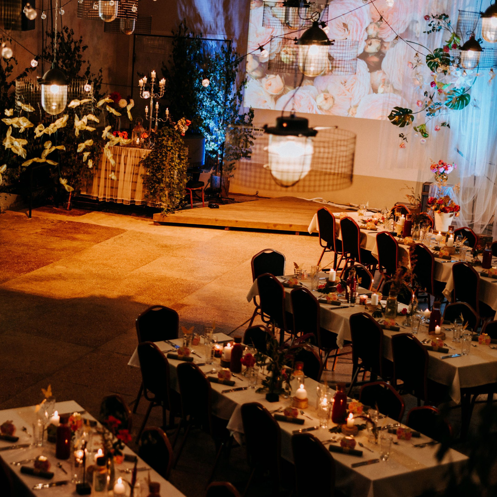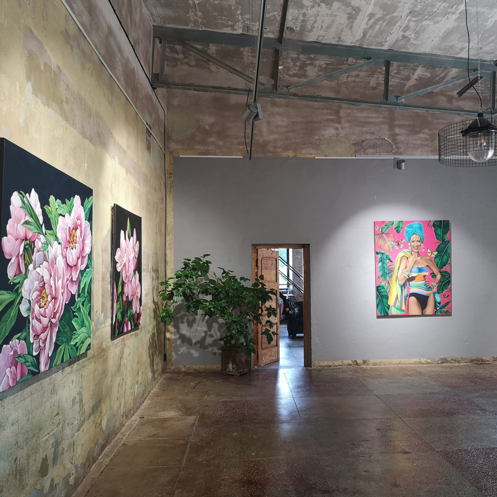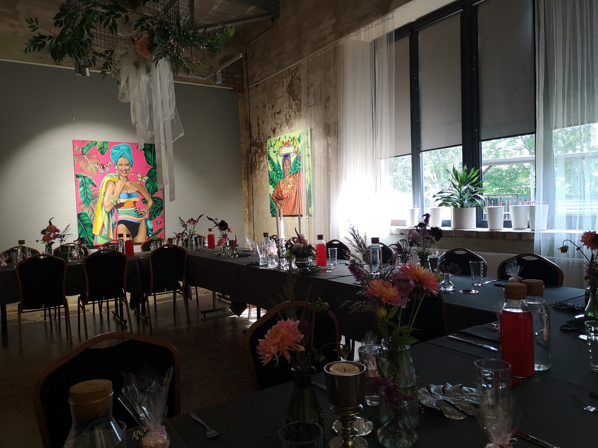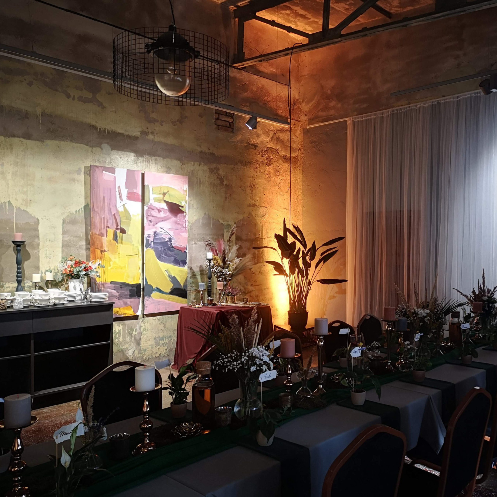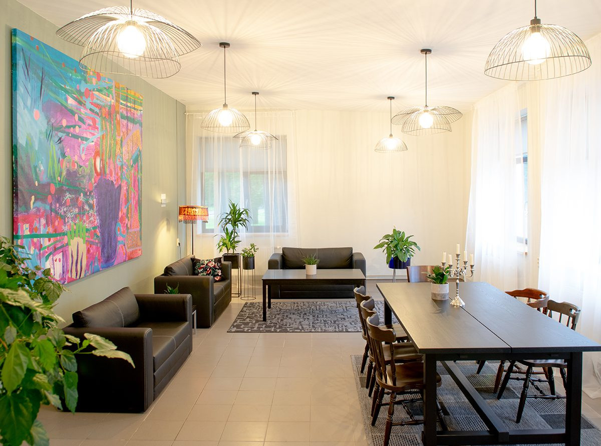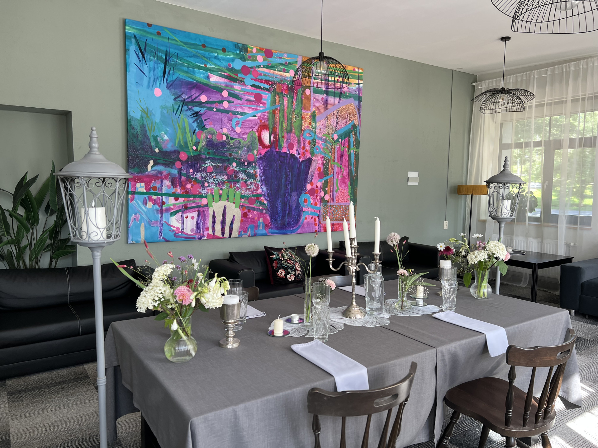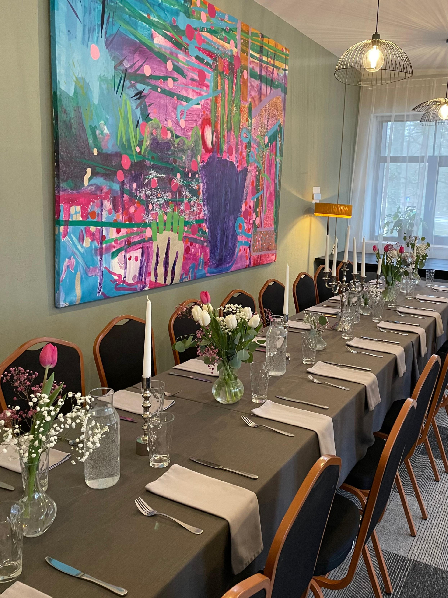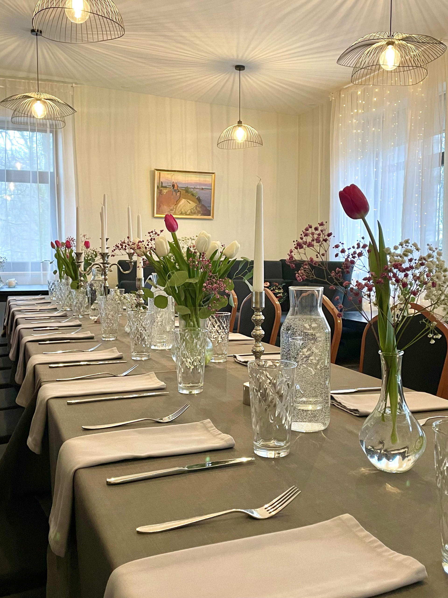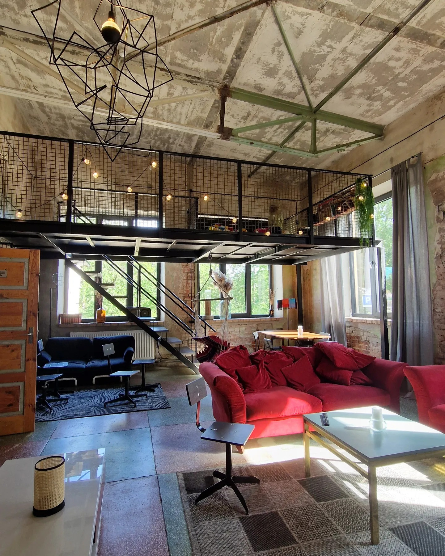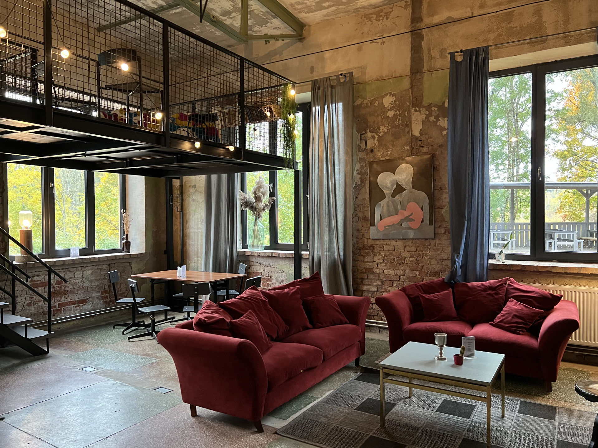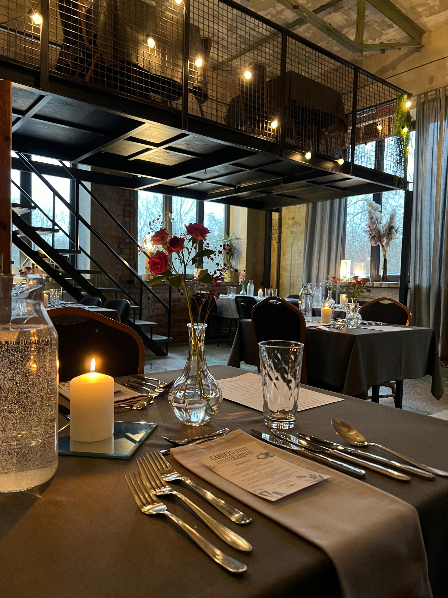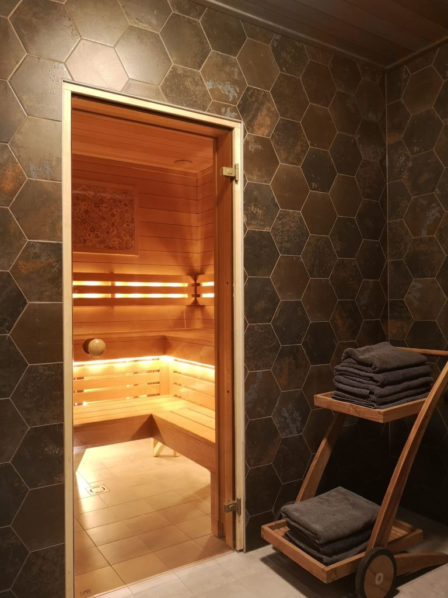Find your perfect event space
Discover. Request for proposal. Book.
No commission. No intermediation.
Zeit
To the center of Riga: 72.1km
To RIX: 80.1km
Meeting rooms: 5
Bedrooms: 24
Beds: 38
Phone: ********* Show phone
E-mail: Show e-mail
Homepage: zeit.lv
The Zeit Creative Quarter is located in the village of Ligatne in the historic helmet factory building and its surroundings. The industrial heritage alternates with the present day, where our team can create celebrations for every occasion, hold cultural events and concerts, and allow one to take a break from everyday life and get inspired.
Zeit provides comprehensive event solutions for both corporate and private occasions, including accommodation, catering services, and versatile rooms equipped with state-of-the-art technology. Technical equipment - soundboard, projectors, remote control, tables, chairs, microphones, flipchart whiteboard, WiFi.
Zeit is creative and modern in catering, the nuances of European cuisine come together in the quality and mastery of the chef. We offer full-service catering, from a coffee break and snacks to a multi-course gala event.
Zeit can accommodate 24 persons in 9 rooms of the hotel, 25 persons in apartments, and 27 persons in the Green Bear guest house. A wet sauna and steam room are available in the guest house and the Zeit Creative Quarter.
For active and educational recreation we offer various activities. Visit the Nets Park which is located at a height of 4-8m and is an exciting walk with the opportunity to bounce and relax in an unusual environment. Take the guided hike Wild Ligatne to explore the important stops of Ligatne with the main emphasis on nature. For 2 hours on the track of medium complexity one can discover sandstone outcrops and caves on the banks of the fastest river, the terrain, and the fauna of the Gauja National Park.
Accommodation
Bedrooms: 24
Beds: 38
Catering
Cafe
Coffee breaks
Breakfast
Lunch, dinner
Conferences and events
Live events
Available additional room for group work
Disabled facilities
Free parking for up to 30 cars
Corporate banquet for up to 90 participants
Leisure activities
Sauna
Team building activities
Bar
Close to nature
Active recreation
Outdoor terrace
Address: Gaujas iela 4, Ligatne
Phone: ********* Show phone
E-mail: Show e-mail
Homepage: zeit.lv
| Room | Area | Layout and capacity | Equipment and gallery | |||||
|---|---|---|---|---|---|---|---|---|
|
|
|
|
|
|
|
|||
|
Breat hall
|
172 m2 | 150 | 50 | 30 | 30 | 90 | 150 |
|
|
Area: 172 m2
|
||||||||
|
Small Gallery room
|
47 m2 | 50 | 35 | 35 | 20 | 35 | 50 |
|
|
Area: 47 m2
|
||||||||
|
the Celebration Room
|
50 m2 | 30 | 20 | 20 | 30 |
|
||
|
Area: 50 m2
|
||||||||
|
the hotel lounge
|
50 m2 | 30 | 15 | 15 | 20 | 30 |
TV
|
|
|
Area: 50 m2
|
||||||||
|
Green Bear
|
70 m2 | 40 | 30 | 30 | 20 | 30 | 40 |
|
|
Area: 70 m2
|
||||||||
Accommodation
Bedrooms: 24
Beds: 38
Catering
Cafe
Coffee breaks
Breakfast
Lunch, dinner
Conferences and events
Live events
Available additional room for group work
Disabled facilities
Free parking for up to 30 cars
Corporate banquet for up to 90 participants
Leisure activities
Sauna
Team building activities
Bar
Close to nature
Active recreation
Outdoor terrace
Address: Gaujas iela 4, Ligatne
Phone: ********* Show phone
E-mail: Show e-mail
Homepage: zeit.lv
Privacy policy


