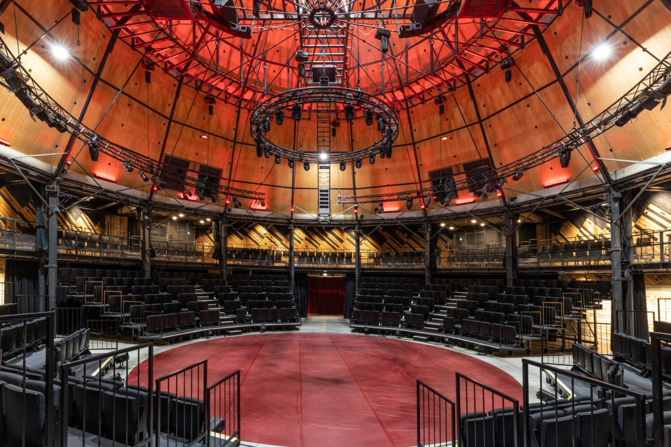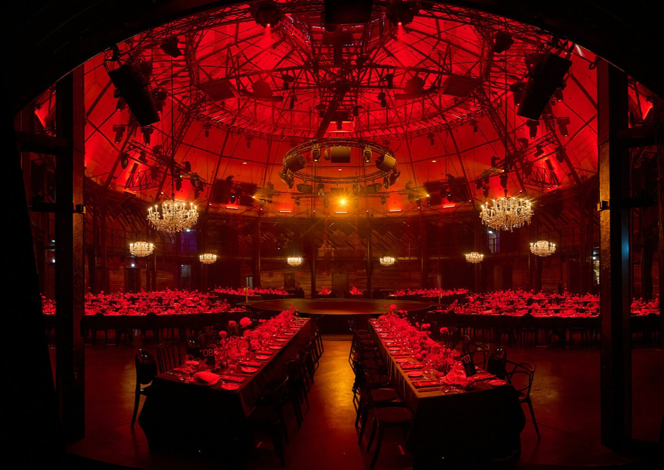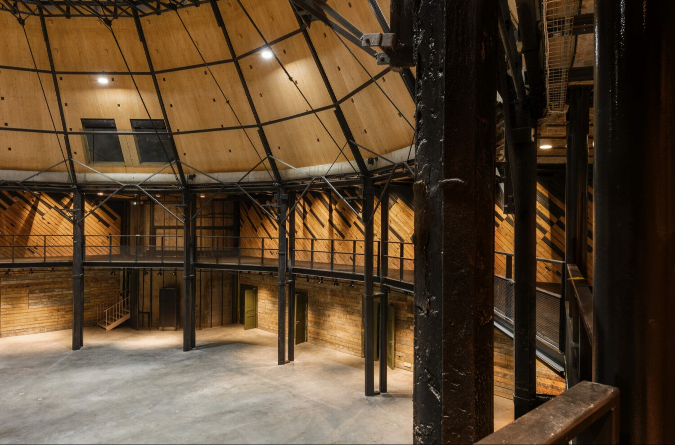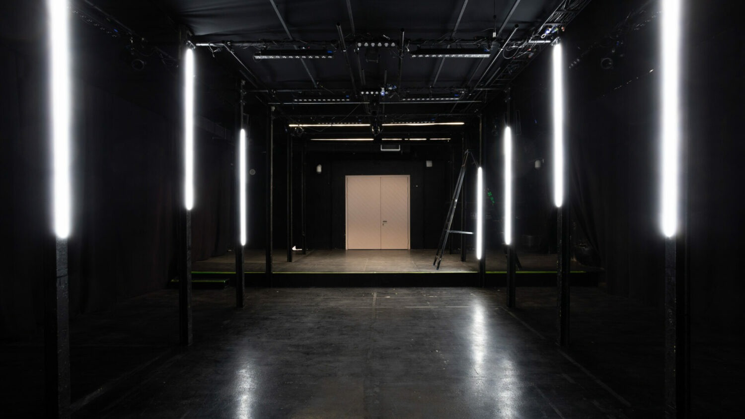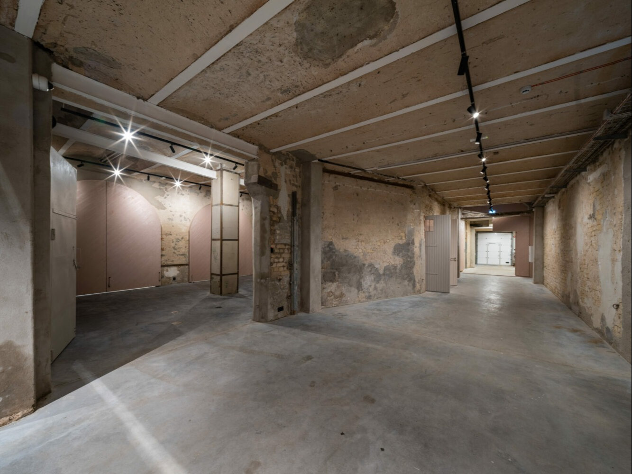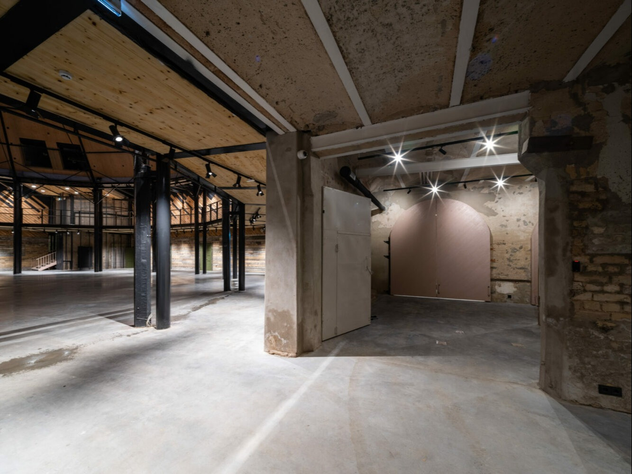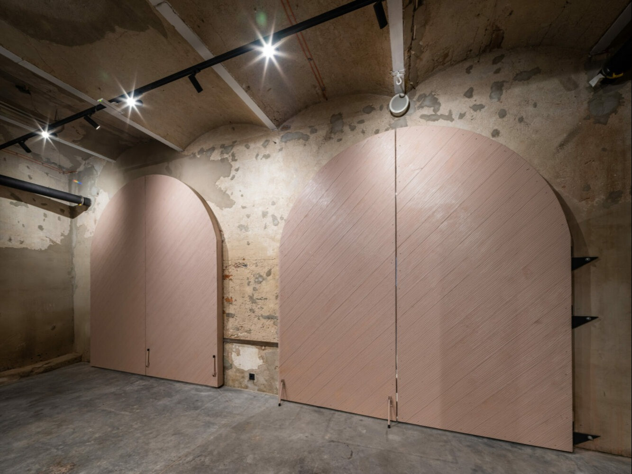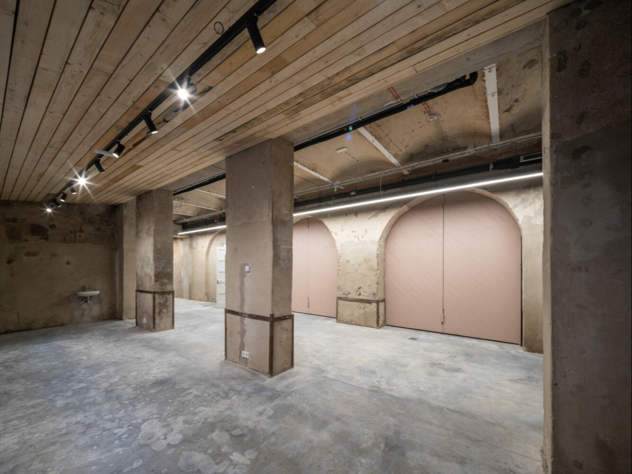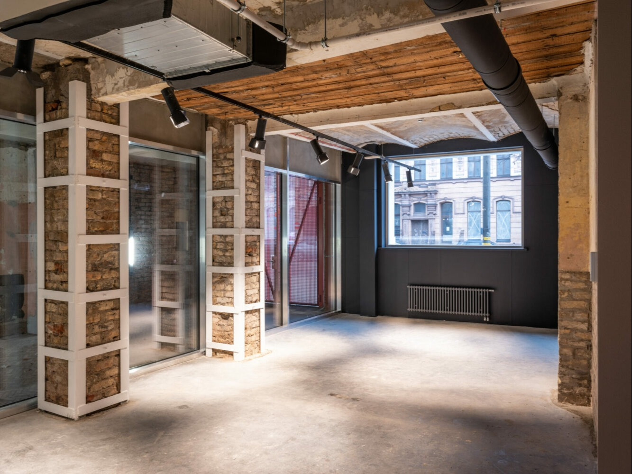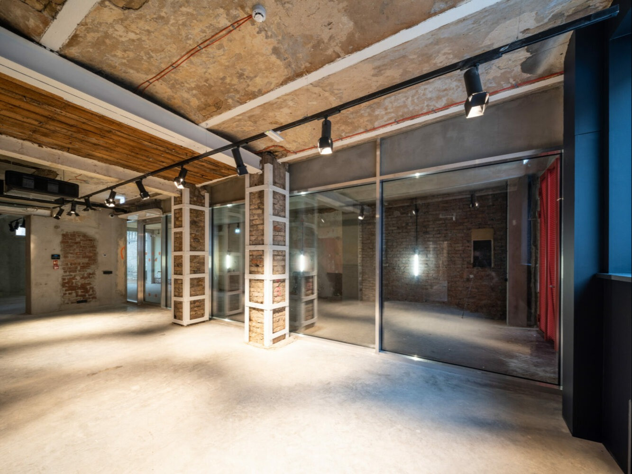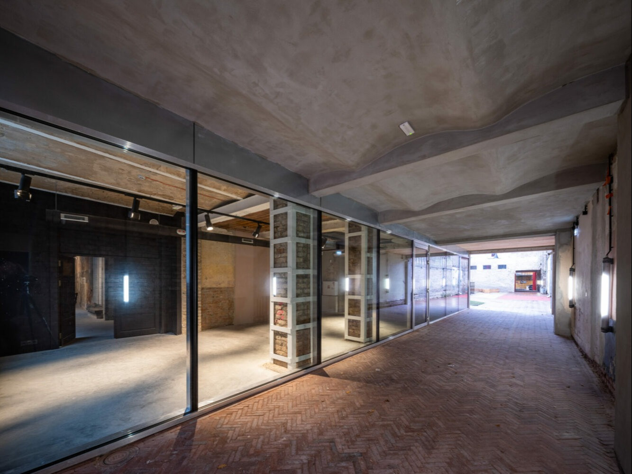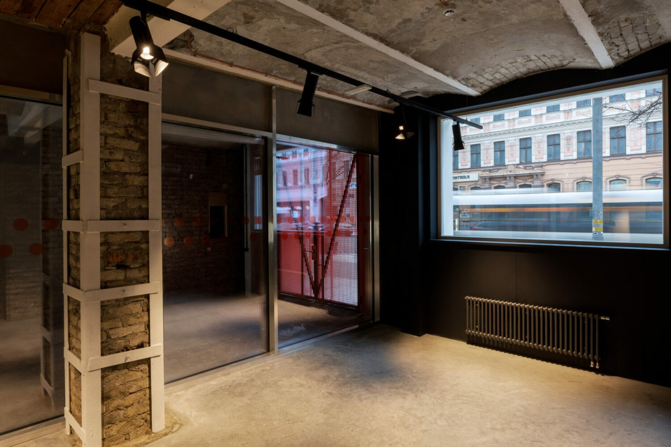#1. Arena
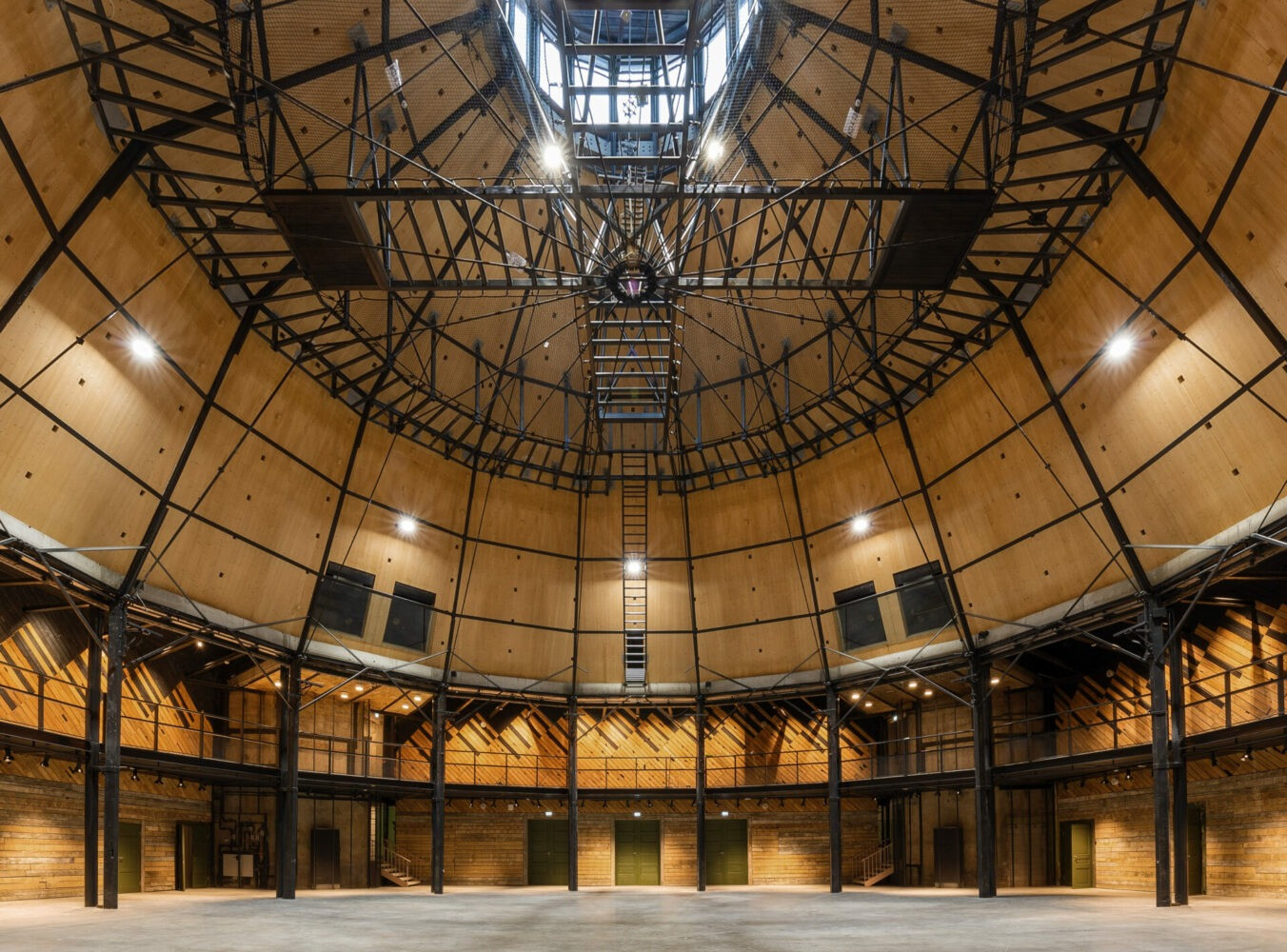
| 756 | 300 | 800 |
The Riga Circus Arena is unique not only in Latvia but also in most parts of Europe.
Its dome, constructed from railway tracks, takes your breath away, and the circular shape of the arena allows for a wide range of creative event concepts — concerts, award ceremonies, photo sessions, and filming – as far as your imagination reaches.
Arena with tribunes:
- The arena with tribunes in a full circle can seat 416 persons, plus 40 additional seats in the front row in front of the tribunes
- In the arena balcony, with the construction of additional platform steps, it is possible to add 250–300 seats
- In one row, without additional platforms, it can accommodate up to 96 seats
- The circus arena is normally equipped with tribunes; therefore, if the event is planned without tribunes, an additional fee applies for their removal: along the walls – €600, completely removed from the arena – €1200 + VAT.
Arena without tribunes (the capacity depends on the event layout):
- In a standing format, the arena can hold up to 800 persons
- With approximately 27 round banquet tables (8 persons per table), the capacity is about 200 persons
- If standing tables are used or tables are also placed on the balcony, the capacity increases to about 300 persons
Balcony (depending on the stage position and setup):
- In one row, the balcony can seat 50–105 persons
- With additional tribunes installed, the audience can be seated in three rows, increasing the balcony capacity to up to 250 persons.
#2. Horse stable
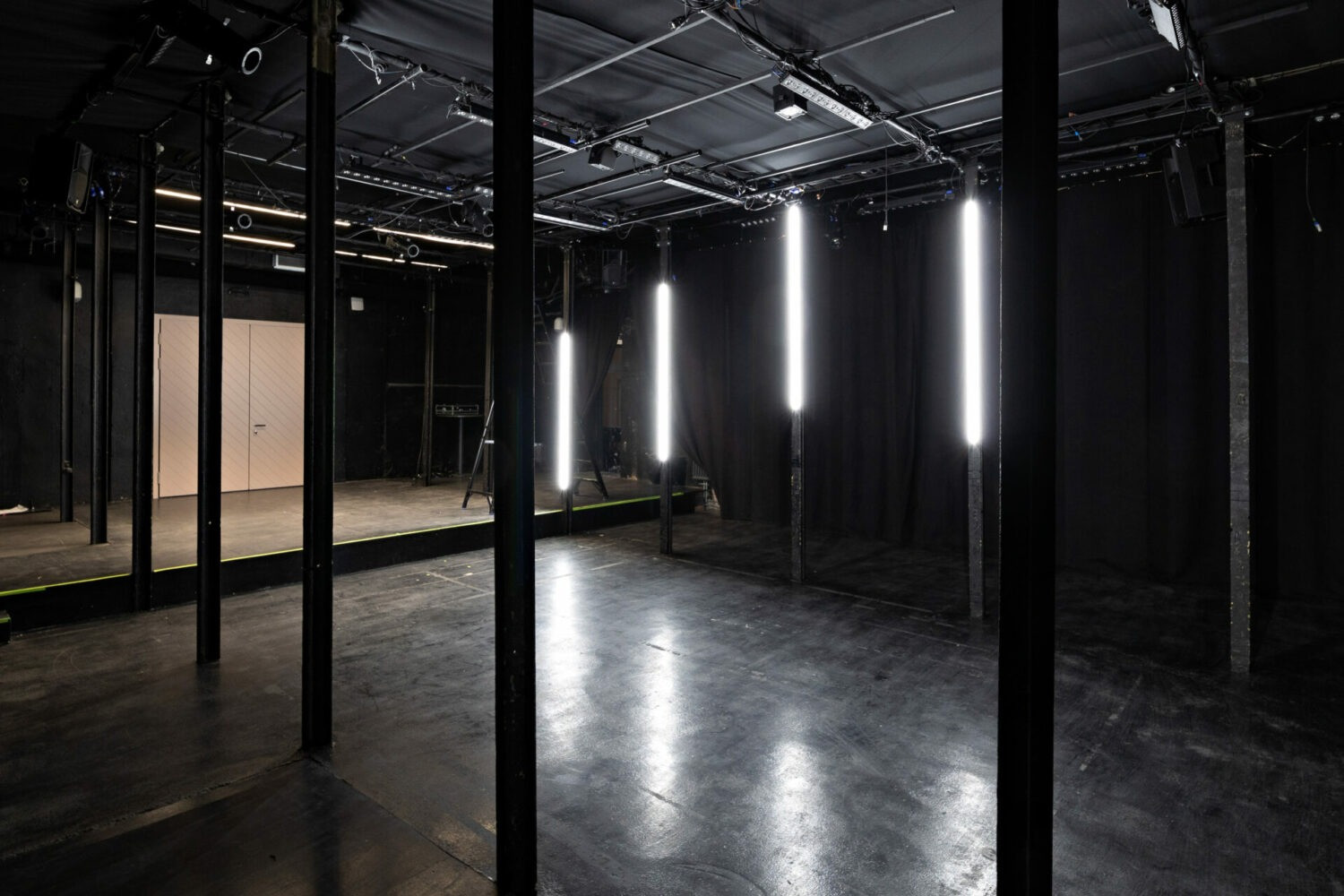
| 50 | 50 | 80 |
This space, which can accommodate up to 50 guests, once served as a horse stable.
Today, it most often hosts theatre performances, press conferences, and various social events.
An additional advantage of this space is a separate entrance, allowing different activities to take place simultaneously in other areas of the circus.


