#1. Brothers Kokari Hall
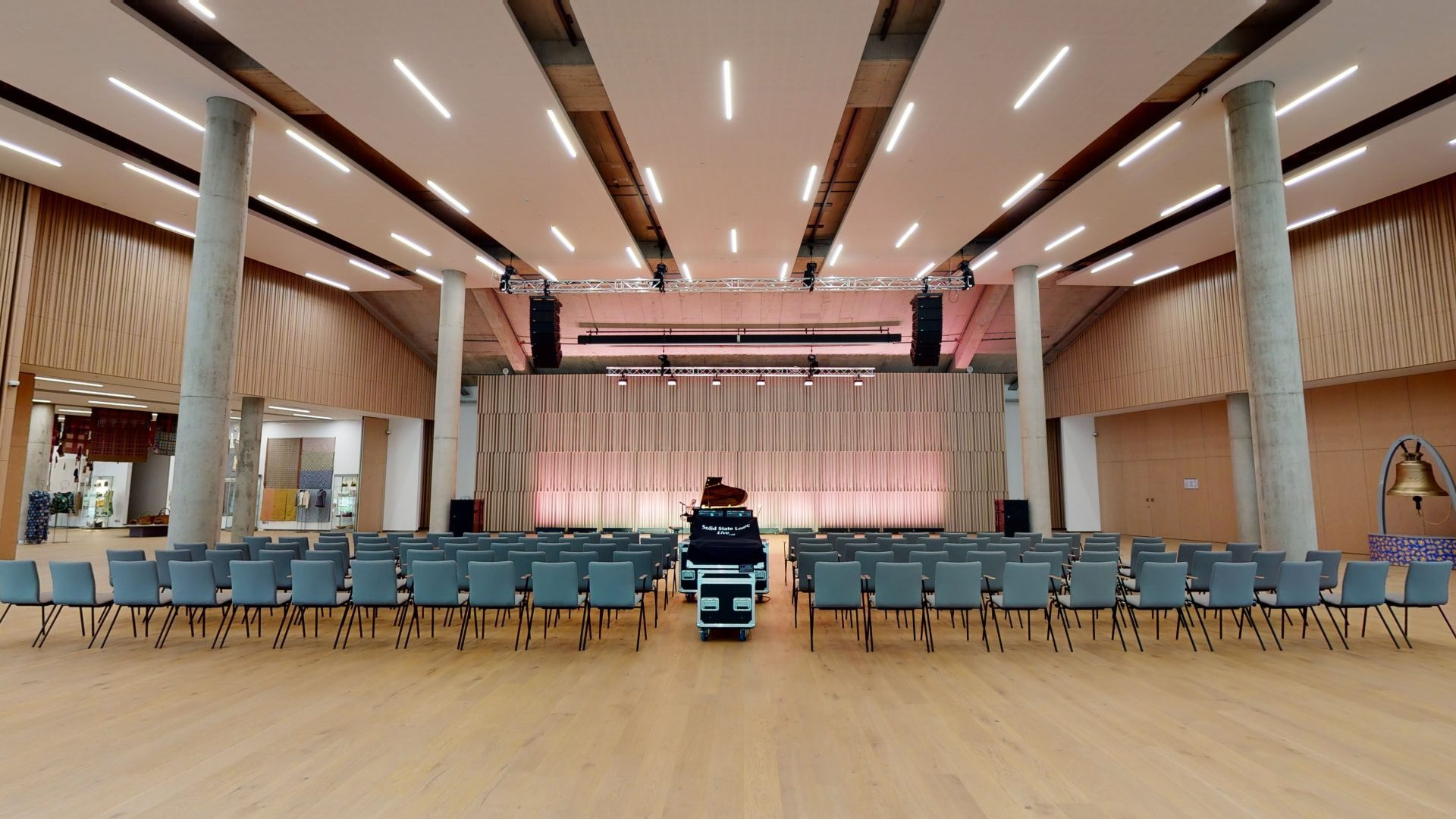
| 450 | 450 |
The hall is designed to host a wide range of events, including concerts, conferences, performances, congresses, and more. A standout feature of the venue is its acoustic wall, which ensures excellent sound quality for choral and acoustic performances. Another feature that makes this hall truly special is its advanced sound recording facilities, enabling high-quality recordings of orchestras, choirs, large ensembles, and instrumental music. The premises are equipped with a motorized projection screen and automated blackout curtains, allowing the hall to be darkened when needed. Event organizers will especially appreciate the operable wall that connects the 'Brothers Kokari Hall' with the adjacent exhibition hall, enabling seamless expansion of space for larger-scale events.
The hall can accommodate up to 450 spectator seats, which can be installed as needed. A stage can also be assembled upon request by the event organizer.
"Brothers Kokari Hall" is located on the 1st floor.
The balcony offers a magnificent view of the spacious "Brothers Kokari Hall". The balcony can be fitted with spectator seats, converted into a standing spectator area or furnished with tables to house banquets.
#2. Exhibition Hall
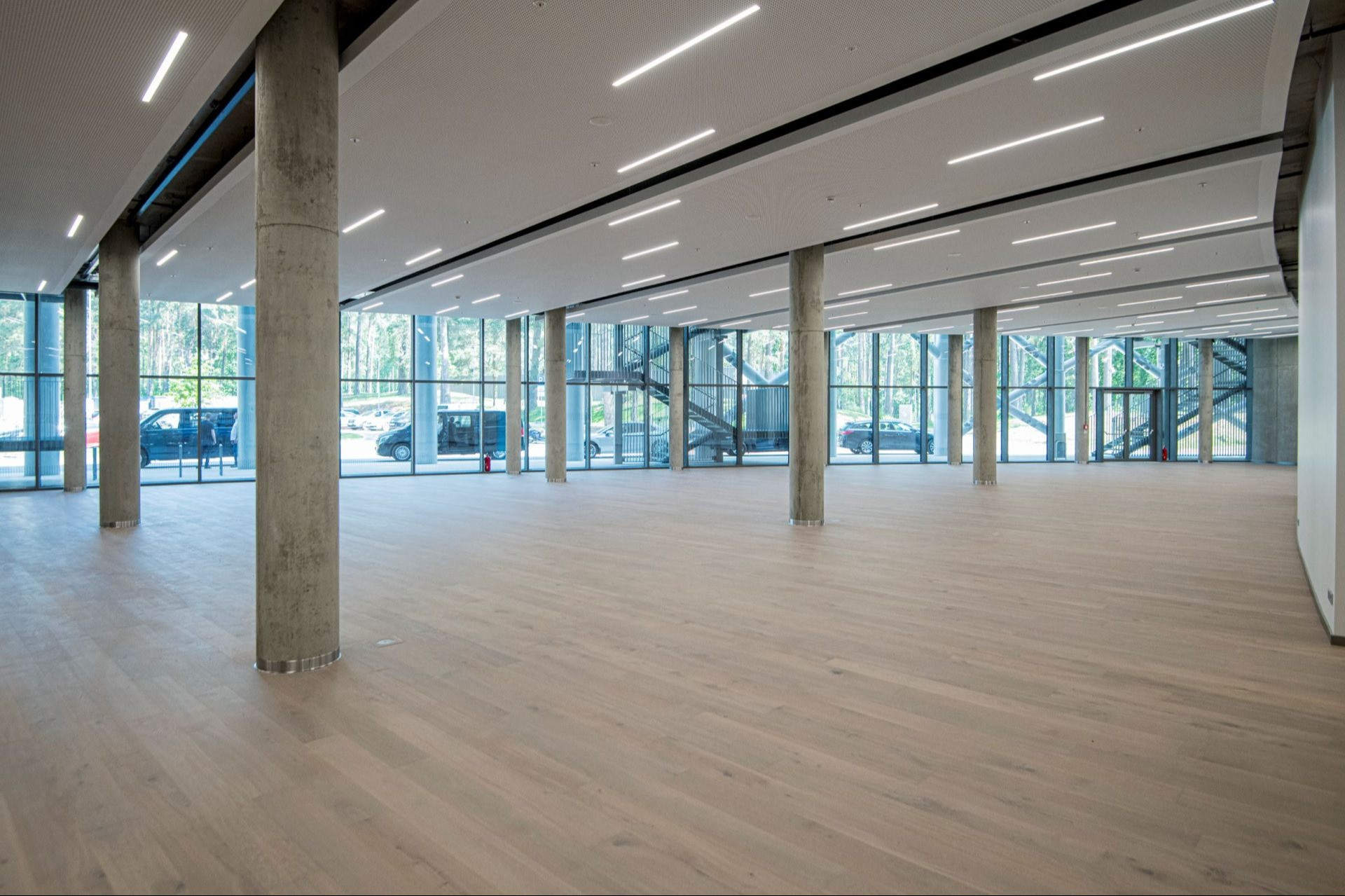
| 350 | 200 | 400 |
Every day, the Exhibition Hall showcases a variety of exhibitions featuring works by both professional and amateur artists — including paintings, photographs, applied arts, and themed collections. Exhibitions typically change every month.
Walls of the hall are fitted with a suspension system for exhibiting drawings, paintings, photographs, and other flat objects. A special lighting system is used to illuminate art pieces.
The premises are also suitable for holding press conferences and banquets, as well as house larger mass events when merged with the Kokaru Hall.
The Exhibition Hall is located on the 1st floor.
#3. Conference room
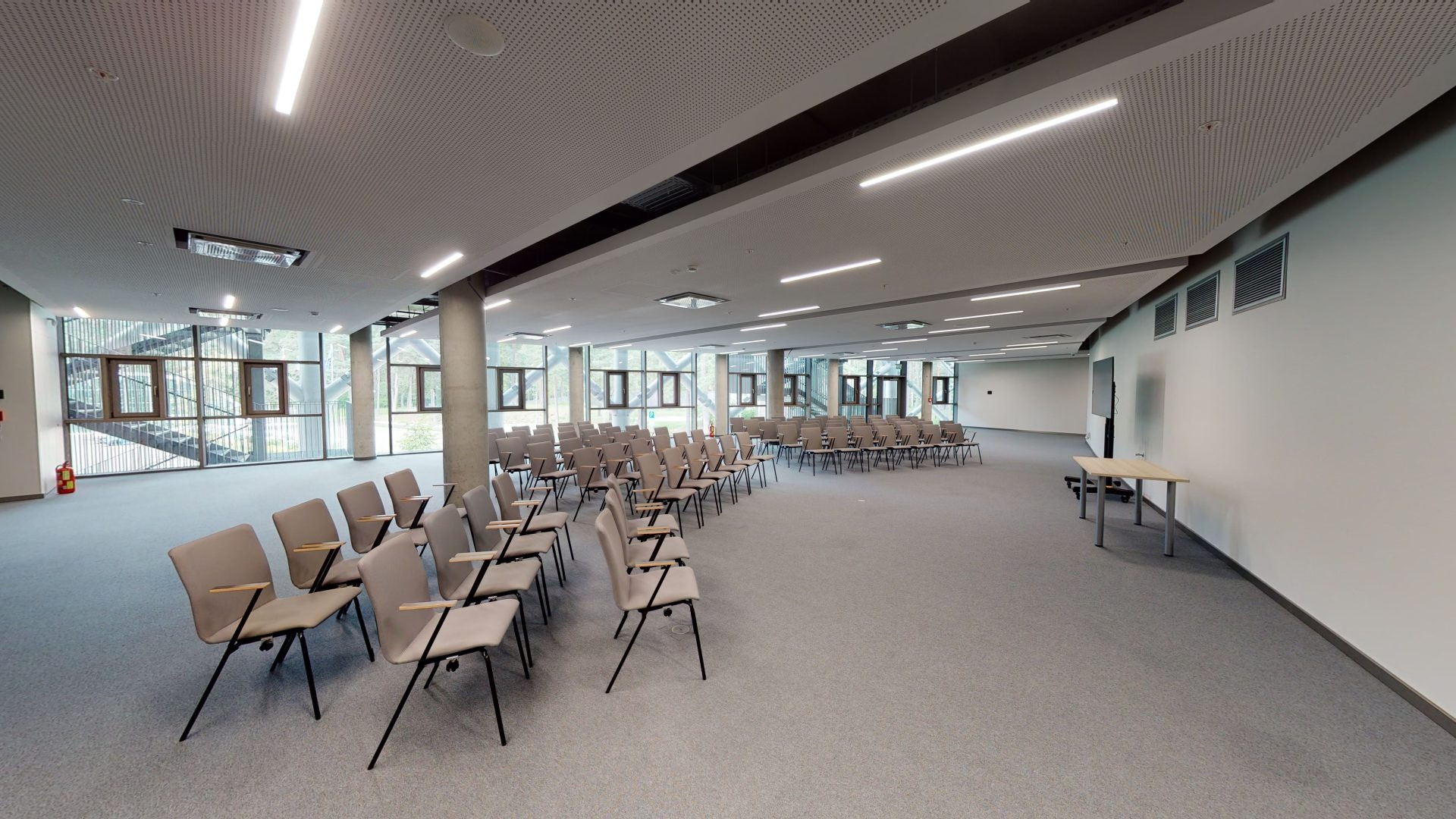
| 150 | 150 |
The Mezaparks Grand Bandstand features several seminar/conference rooms capable of accommodating up to 440 visitors at a time.
Up to 150 theatre chairs can be fitted in this conference room.
The conference room is located on the 2nd floor.
#4. Seminar room
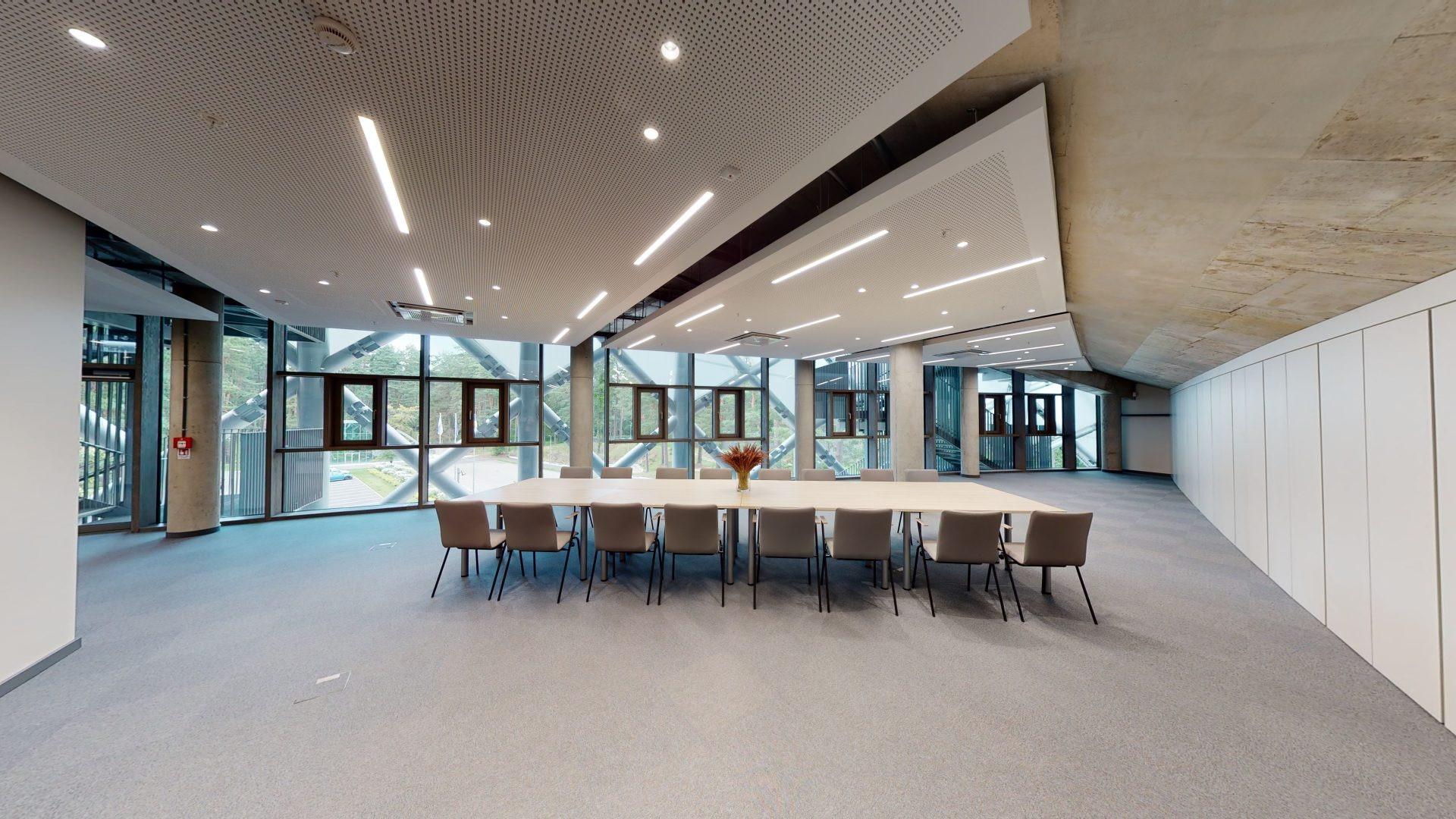
| 50 | 20 | 50 |
Up to 50 theatre chairs can be fitted in the premises.
The seminar room is located on the 3rd floor.
#5. Large seminar room
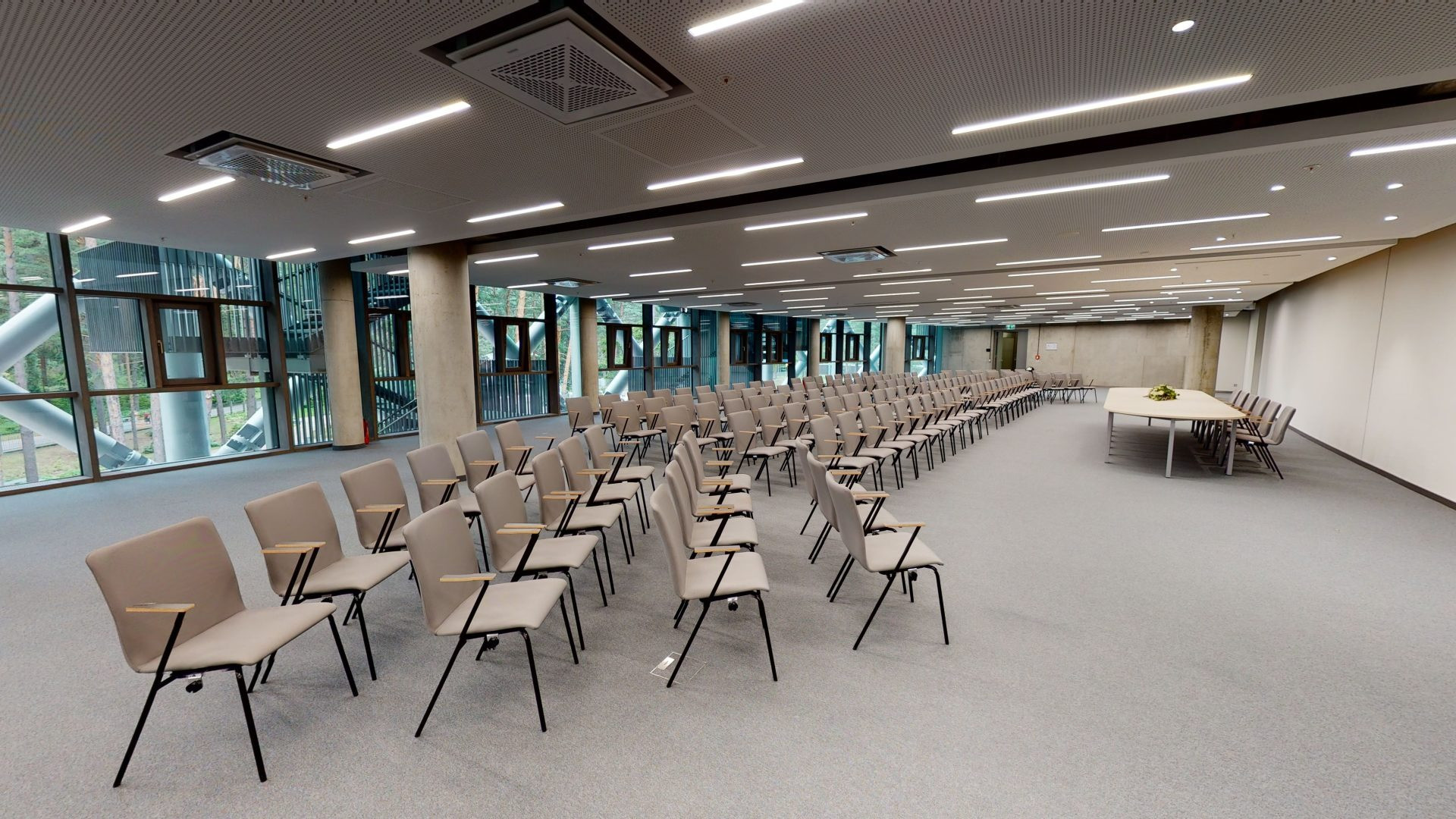
| 240 | 60 | 60 | 60 | 60 | 130 |
Up to 240 theatre chairs can be fitted within these premises.
The large seminar room is located on the 3rd floor.
#6. Pavilion
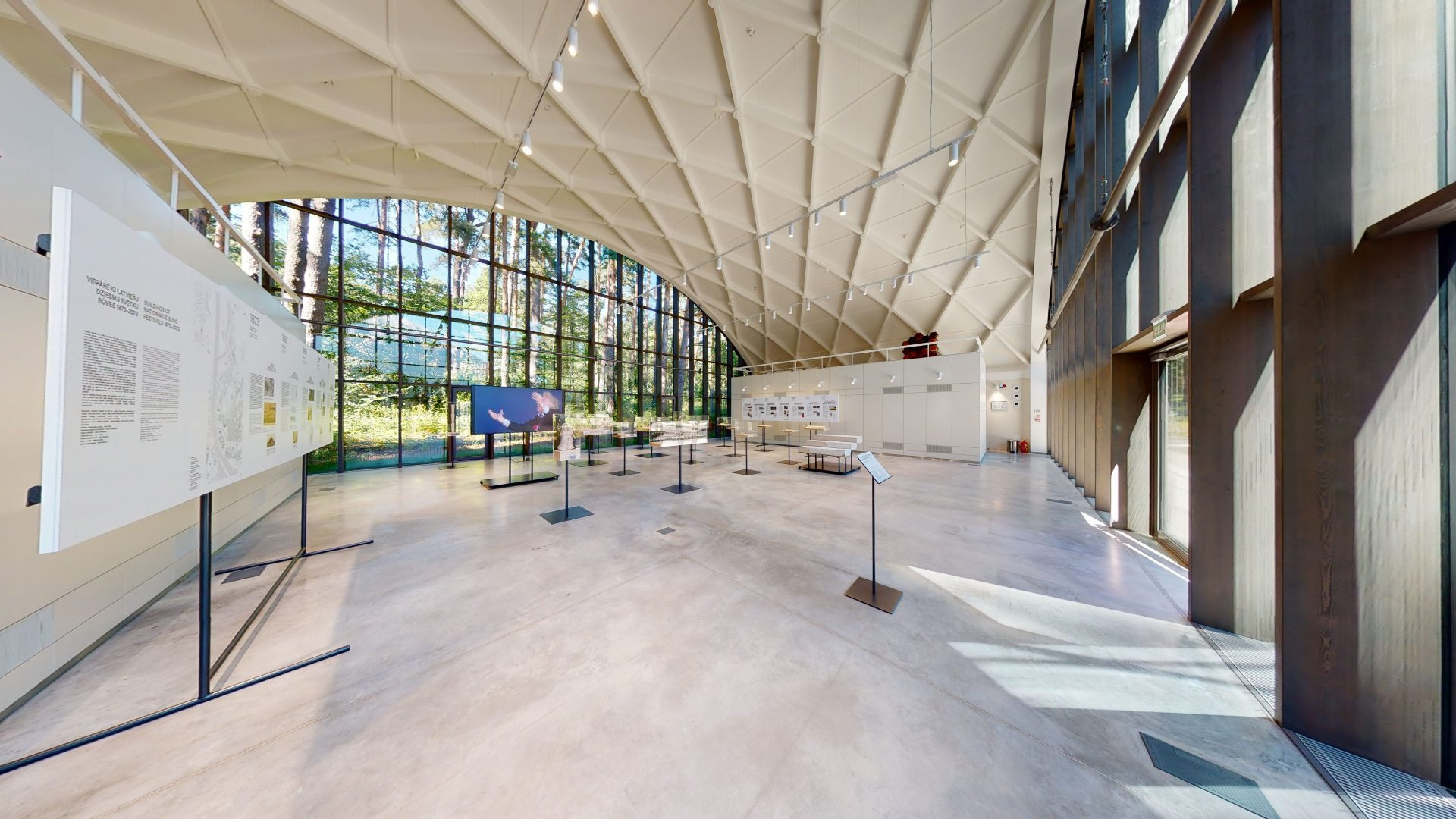
| 120 | 80 | 80 | 80 | 80 | 180 |
Opened after reconstruction on May 5, 2022. The Pavilion of the Mezaparks Grand Bandstand offers insights into the history of this splendid place. It features models of all stages previously built to accommodate the Latvian Song Celebration, starting with the very first monumental event held in 1873. The Pavilion has been designed by architects of Grand Bandstand reconstruction – Juris Poga and Austris Mailītis.
The glazed walls of the Pavilion allow the natural light to merge with the surrounding pine trees, creating a sense of the presence of nature.
The pavilion is suitable for holding small concerts, exhibitions, receptions, and other events.
The pavilion is located behind the Mežaparks Great Bandstand building.
#7. Mežaparks Great Bandstand
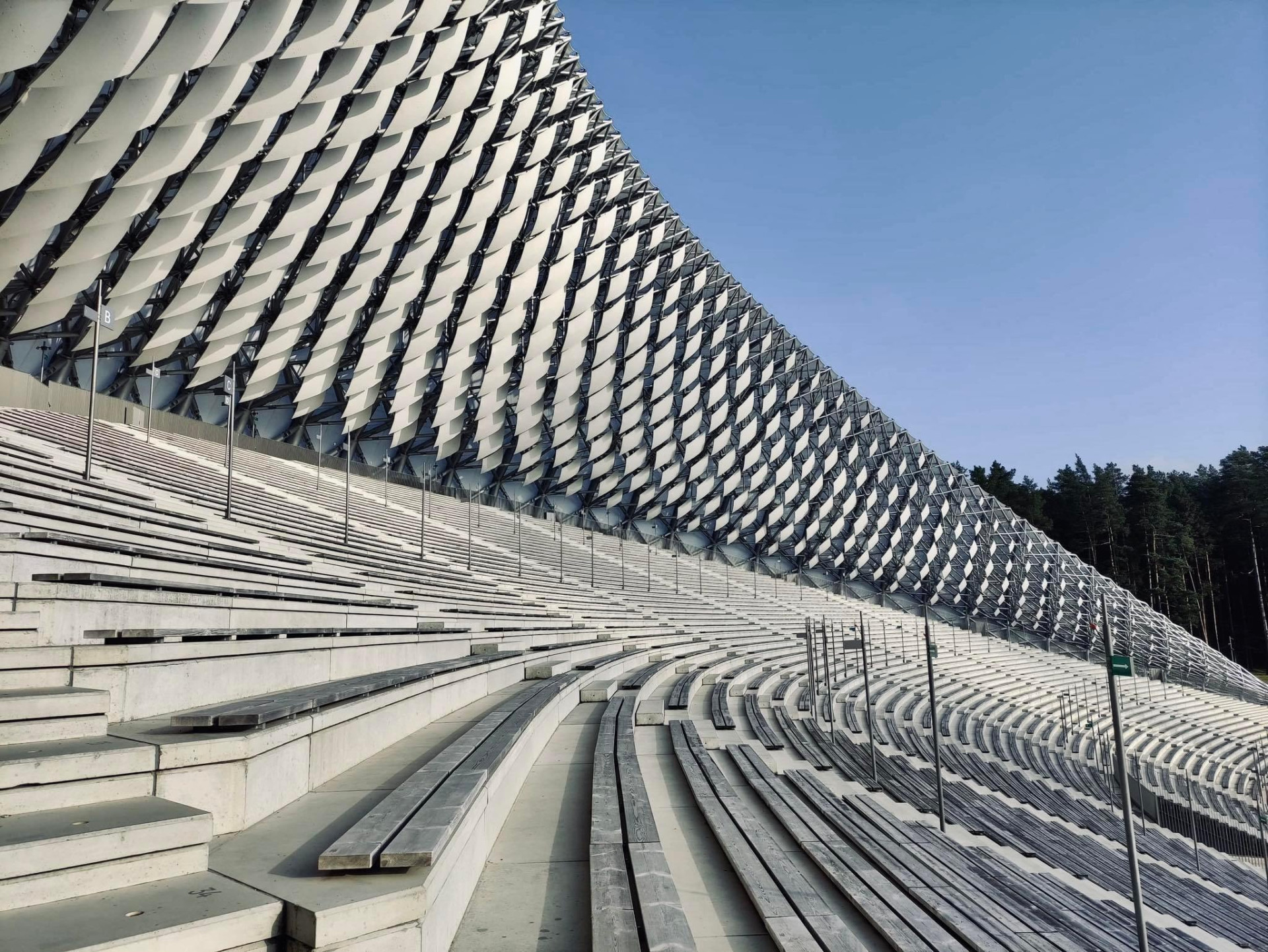
| 30557 | 50000 |
The Grand Bandstand is a landmark of great cultural and historical importance – over time, it has become a permanent venue for The Latvian Song and Dance Celebration, a tradition dating back over 150 years. Even though the Open-Air Stage has already undergone a number of reconstructions and extensions, it still retains its initial historical visual appearance and serves as a perfect venue for mass cultural and entertainment events.
After a major reconstruction, the territory of the Mežaparks Grand Bandstand has increased from about 92,000 square metres to over 146,400. The area of the spectator field is 22 thousand square metres, and the spectator area is fitted with 30,557 portable spectator seats; apart from that, the standing area can accommodate an audience of 50,000. Choir stands are now large enough to accommodate up to 16,000 singers.
- Choral bandstand with the court 5341m²
- Spectator area with the pergola 22197m²
- Open air bandstand with the adjacent fenced-off territory, without public indoor premises 39540m²
- Open air bandstand with the adjacent fenced-off territory with public indoor premises 43940m²
#8. The Green theatre
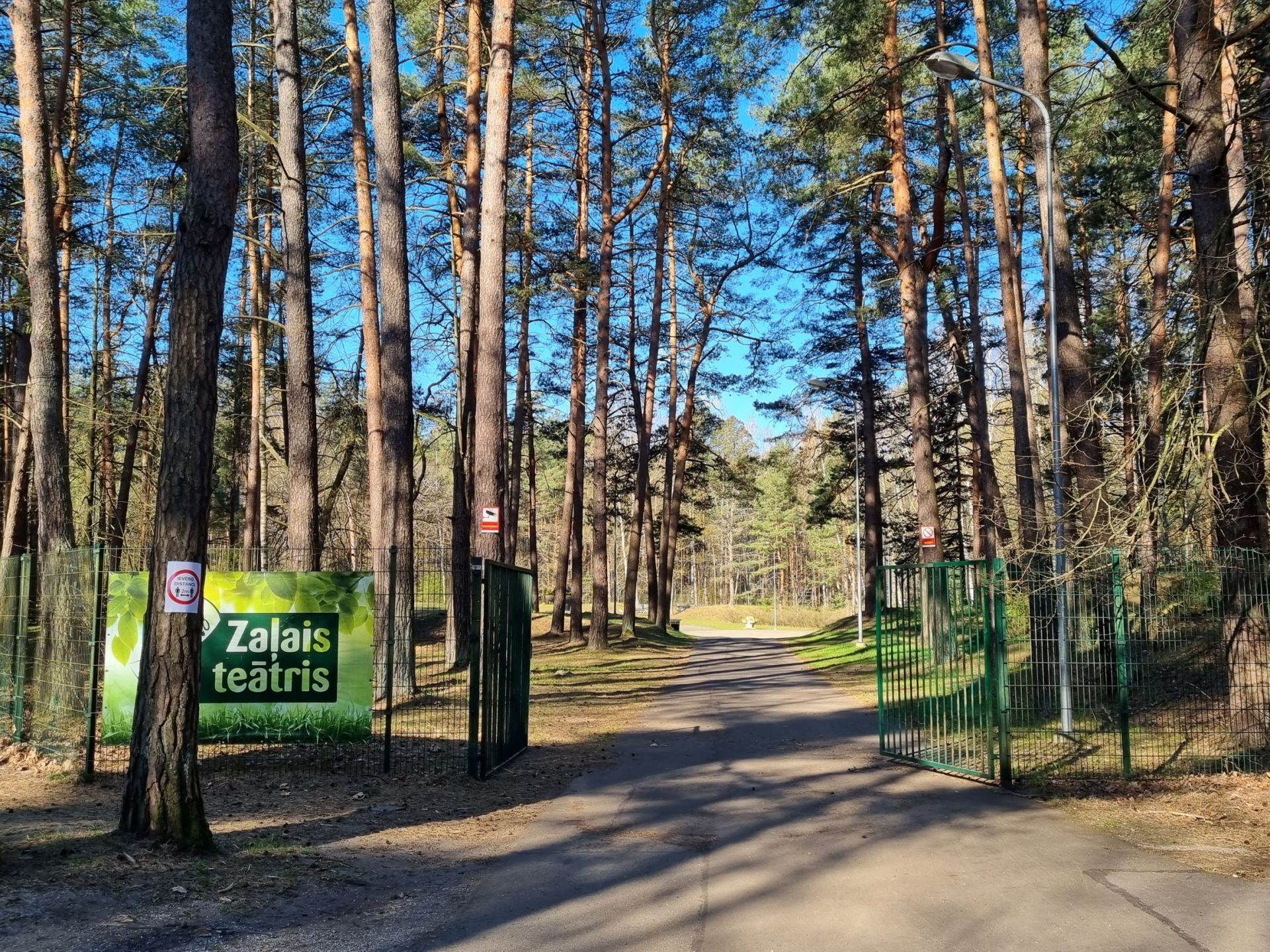
| 2500 |
The Green Theatre was built in 1949. In the summer of the same year, the ceremonial opening of “Mežapark” took place here. A small stage was also built, which has not survived to this day. Celebrations, rallies, theater performances, and sports competitions have taken place here. This tradition is also continued today, and the Green Theatre is perfect for hosting various types of outdoor concerts, festivals, celebrations, theater performances, sports activities, corporate and other events.
The Green Theatre is located in the central part of Mežaparks park territory, 10 10-minute walk from the Mežaparks Grand Bandstand.














































