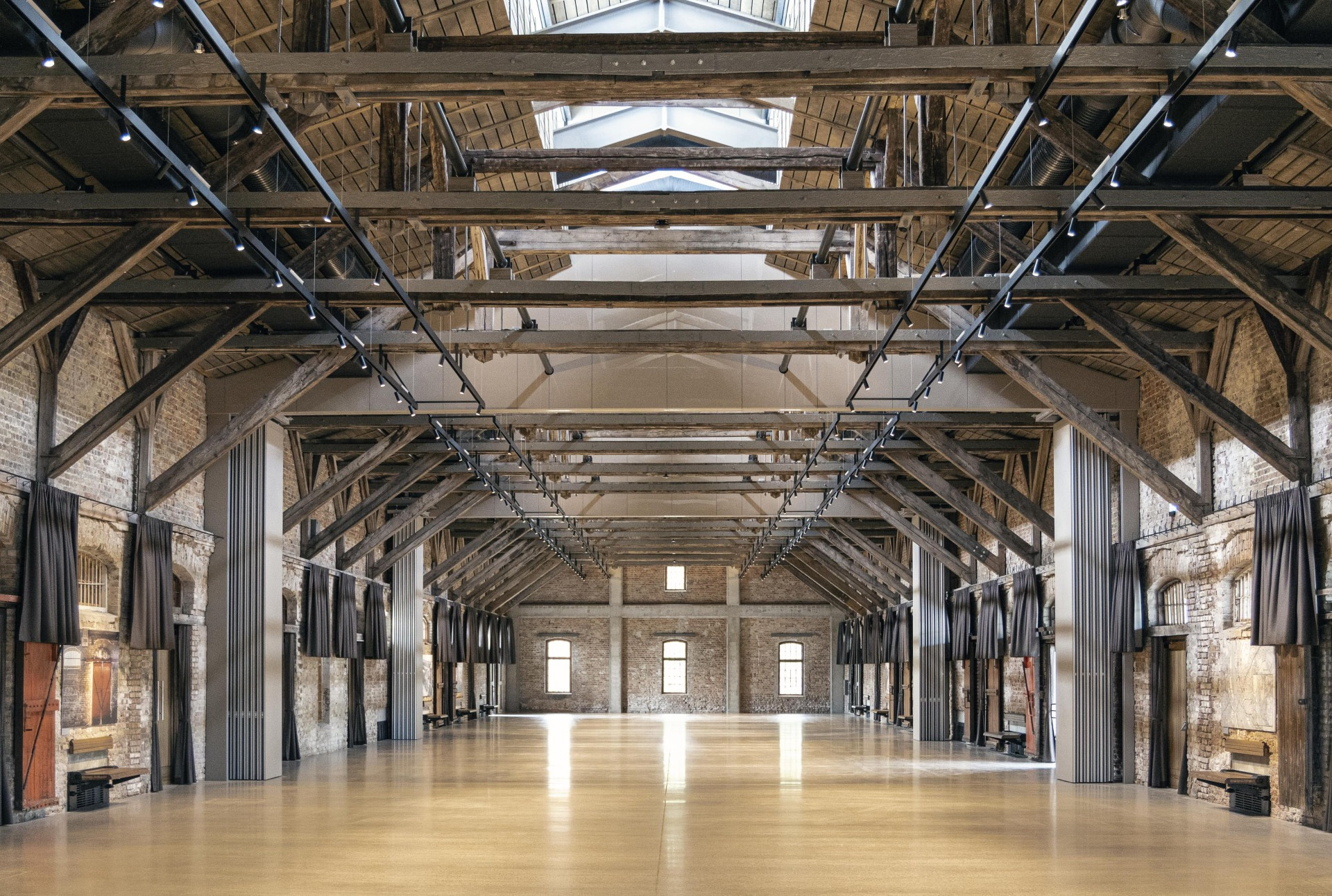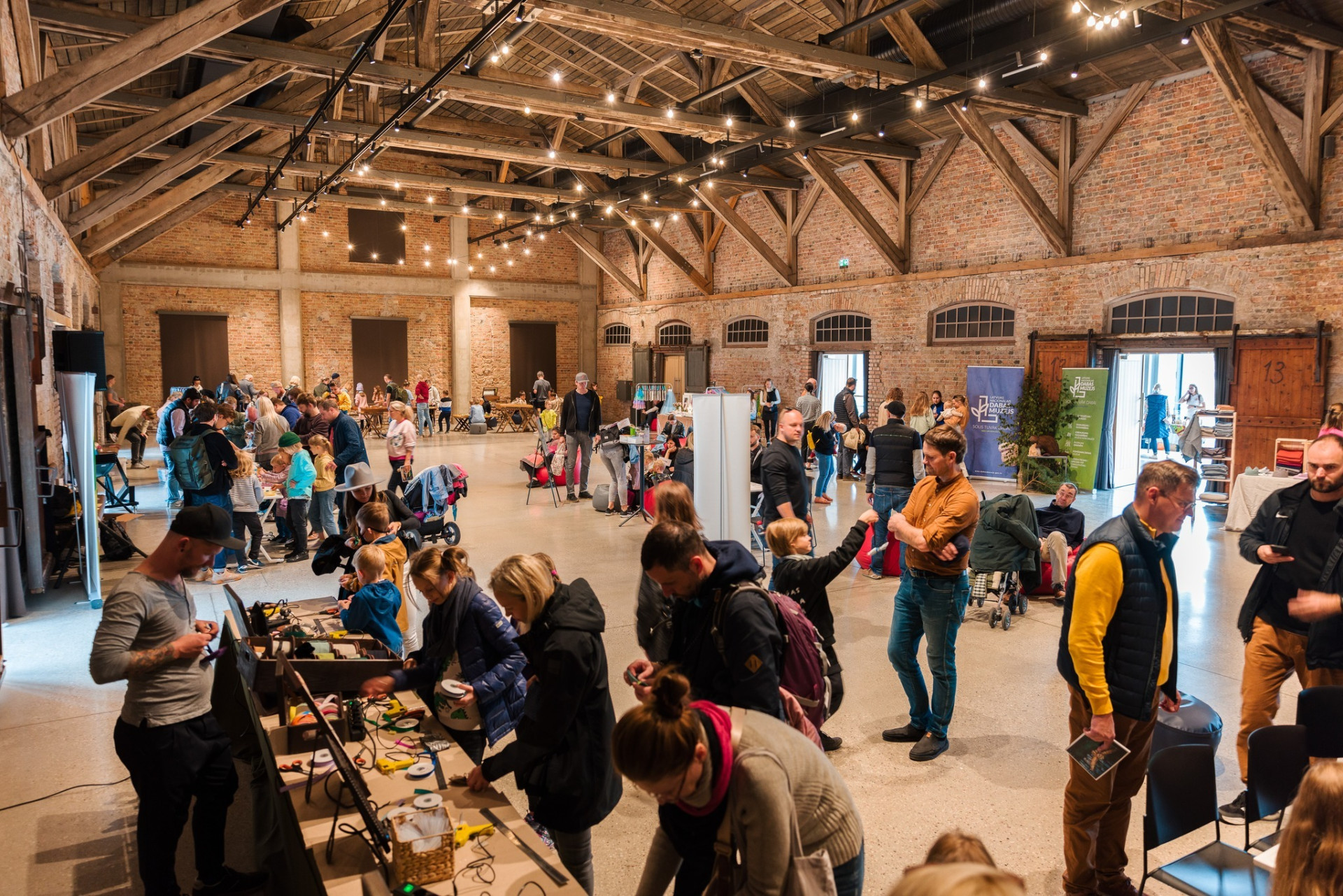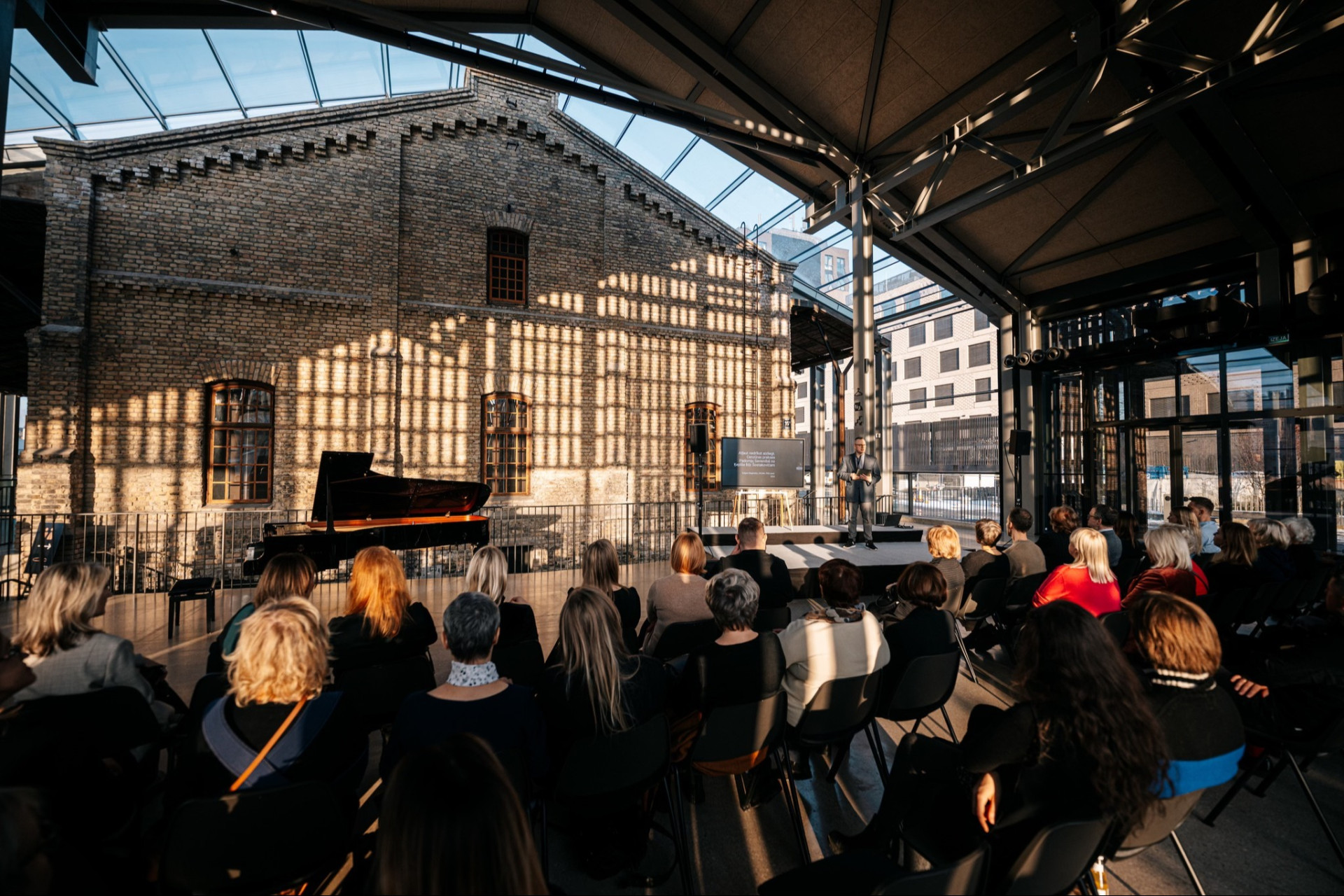Historical charm and flexible space for events of all sizes
The Hanzas Perons building has been specially planned and built as an event venue. There are 1200m2 of the main hall along with the east, west, north, and south galleries, guest and employee facilities, artists' rooms, kitchen, elevator, etc., equipment at your disposal. All this is included in the rent of Hanzas perons.
The event hall is built and arranged in such a way that there are as few obstacles as possible to express the creative thought of scenographers and light and sound artists. We have also taken care of sliding walls, which make it possible to divide the hall space into 2 or 3 parts.
Convenient and direct access from the kitchen and technical warehouses, all on the same level as the hall. You have at your disposal both the "Vagona" bar with all the equipment, as well as the mobile bar, etc. The rental fee also includes cleaning of the premises after the event.
The Hanzas peron's team is always ready to advise and help as much as possible so that you and your guests feel good and comfortable, and the celebration or conference is beautiful, productive, and cozy.
📩 We look forward to your request – we’ll be happy to prepare a tailor-made offer for your event at Hanzas Perons!



























