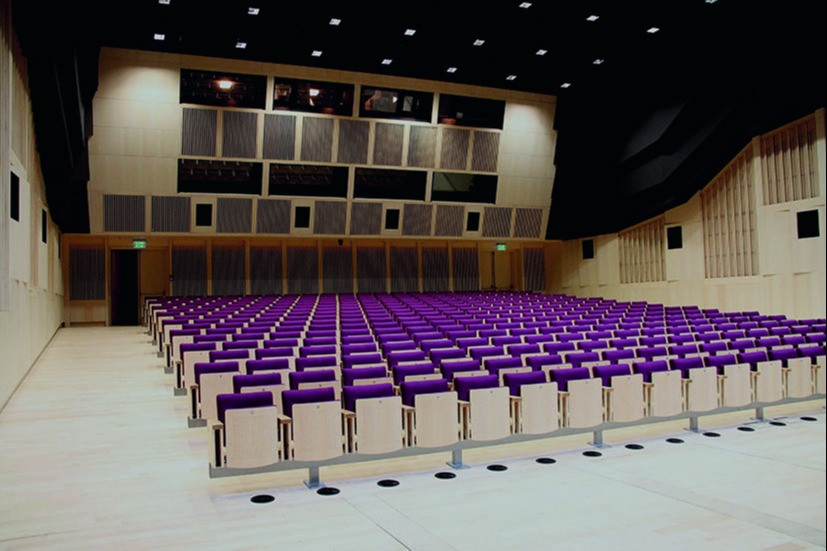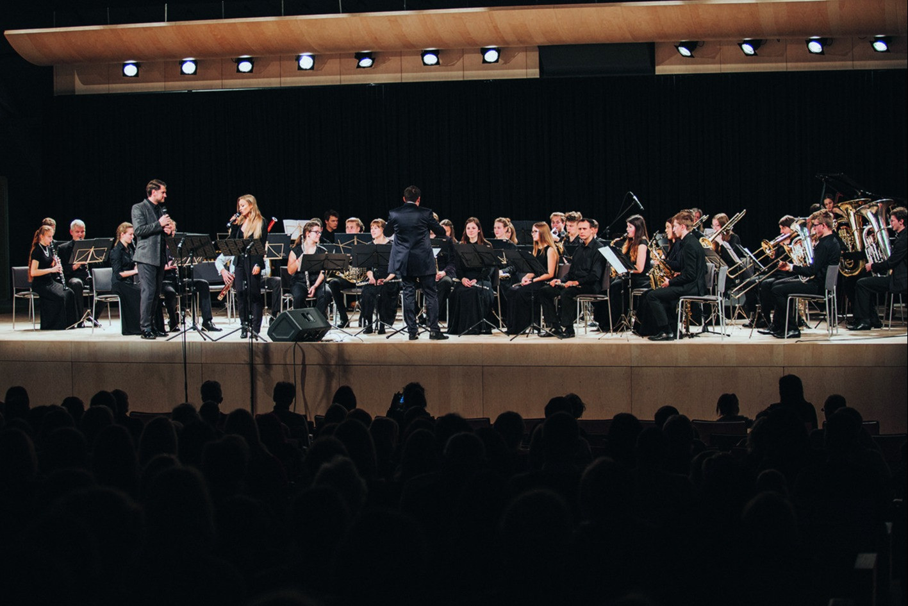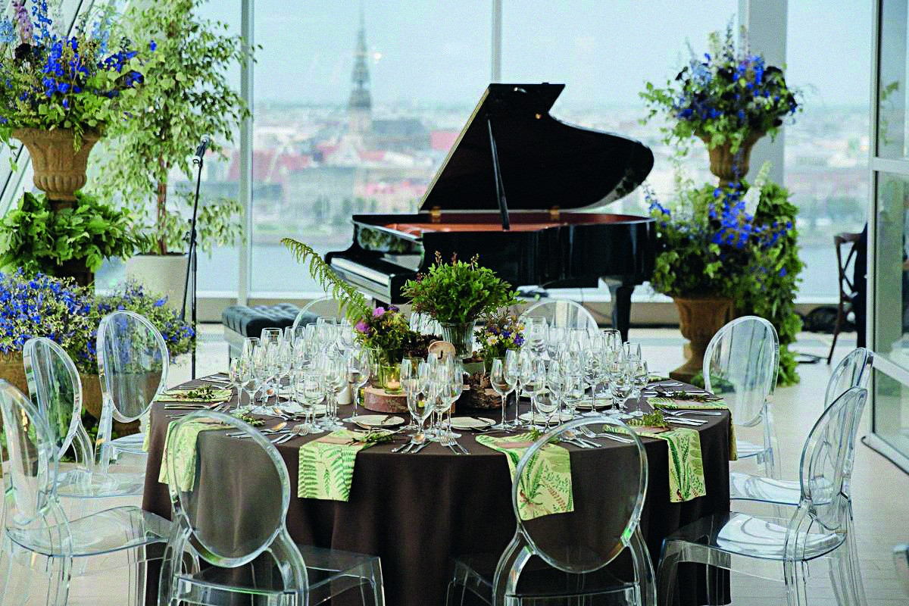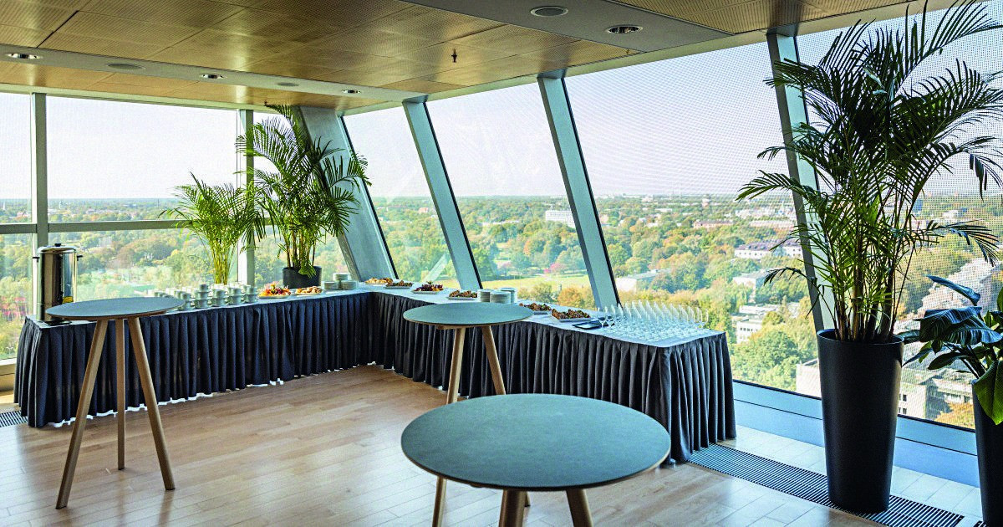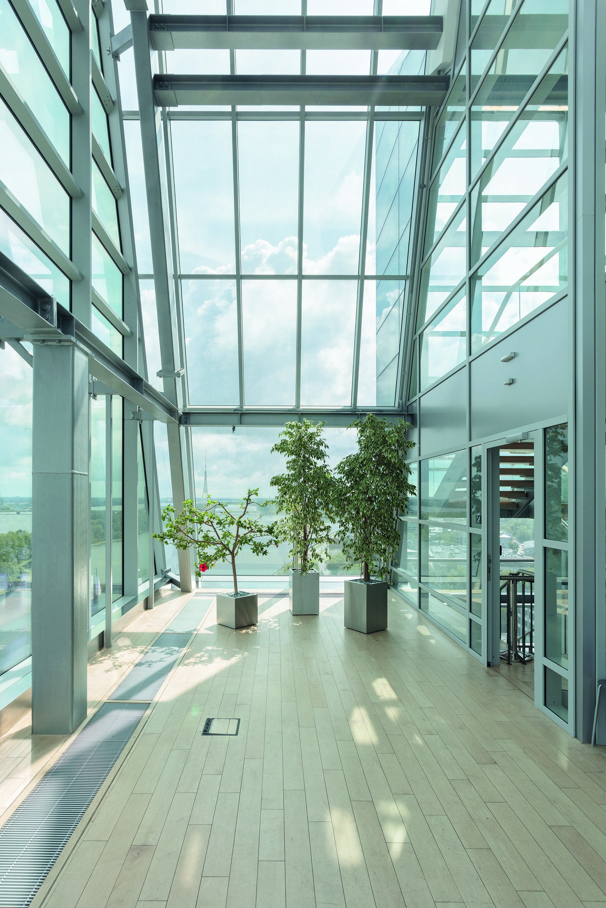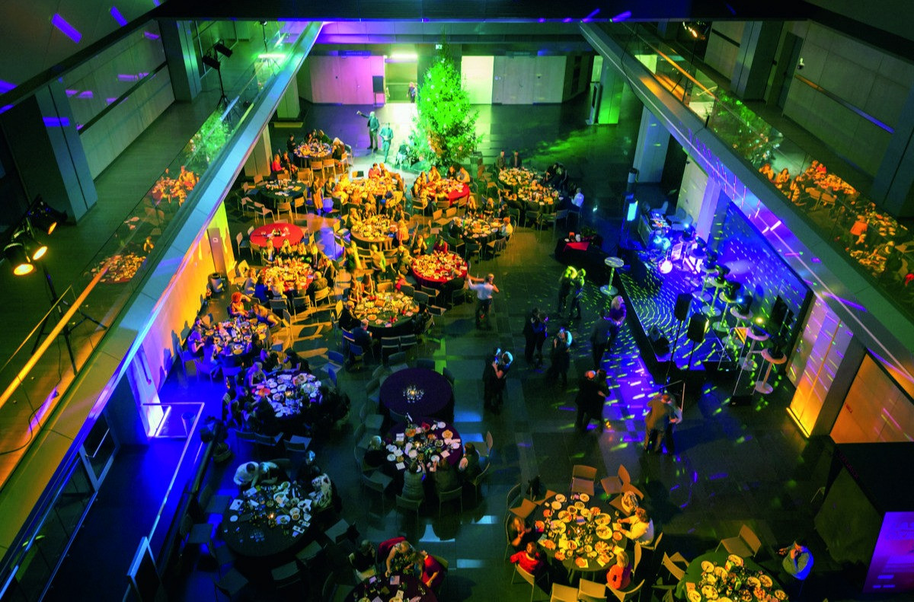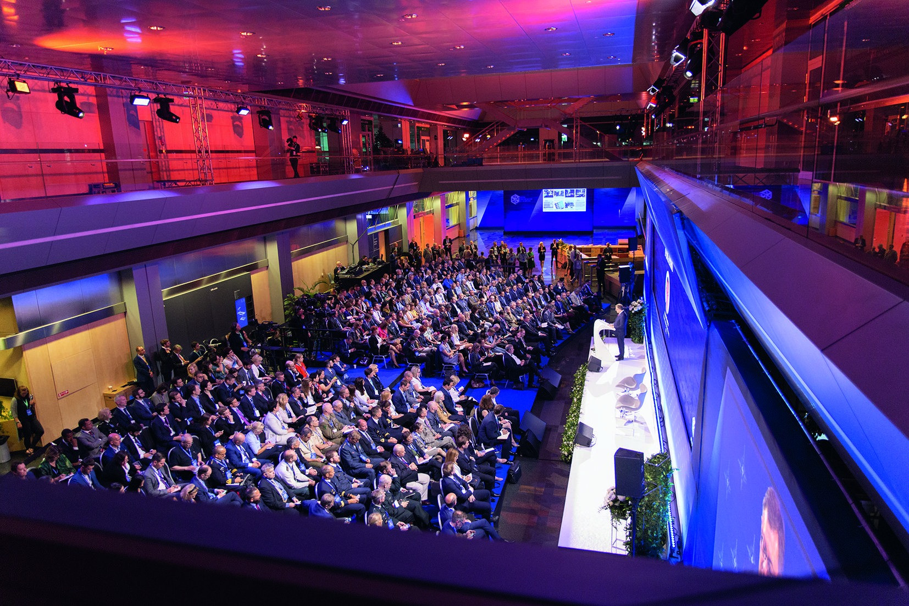#1. Ziedonis hall
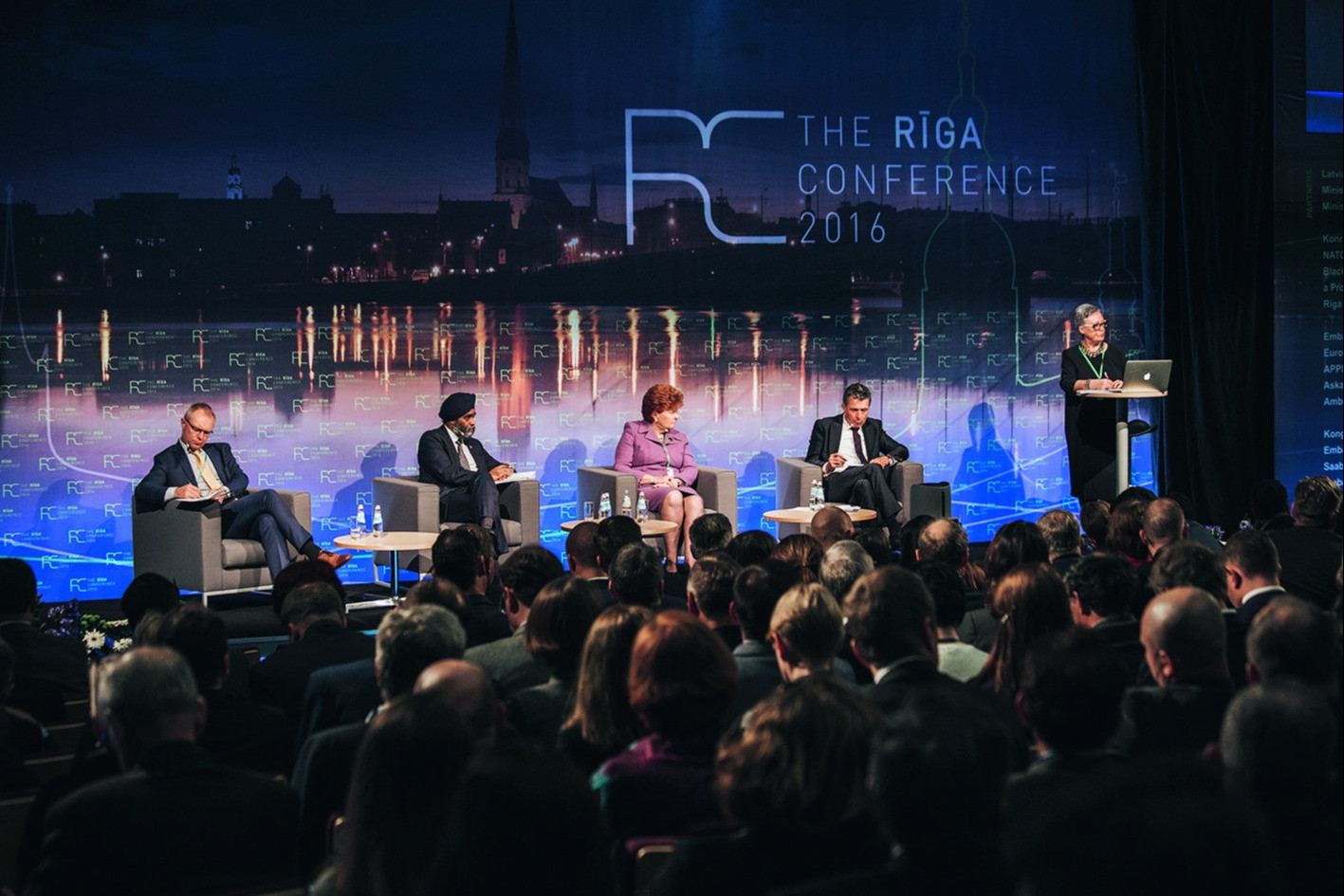
| 462 |
Ziedonis Hall is one of Rīga’s most striking multifunctional event spaces.
It’s equipped with state-of-the-art technical equipment and has excellent acoustics, making it ideal for concerts, cinema screenings, conferences, lectures and performances.
The hall is named after the acclaimed Latvian poet Imants Ziedonis.
#2. Main conference hall A+B+C+D
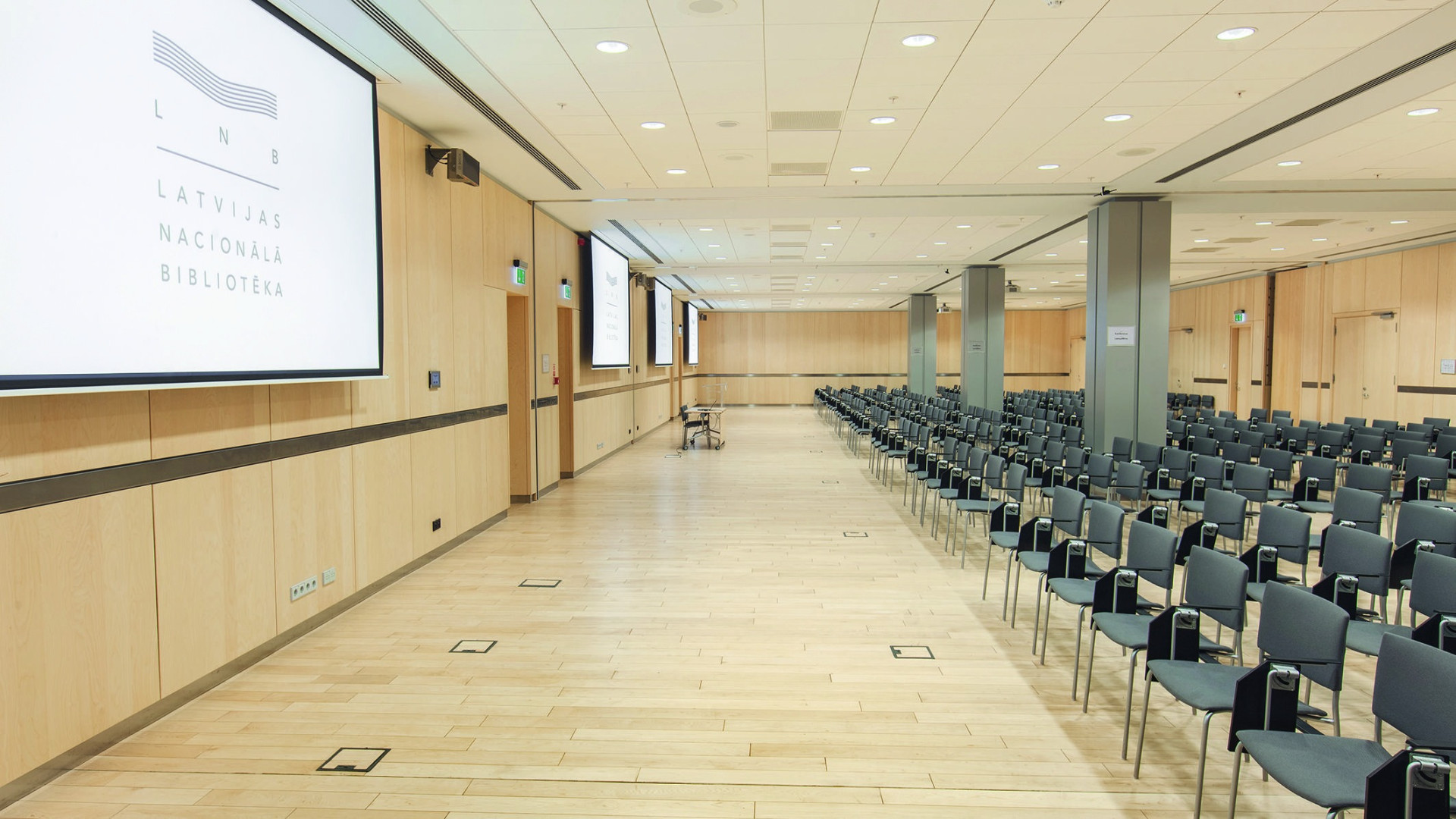
| 300 | 30 | 36 | 120 | 152 | 300 |
The Conference Centre is a purpose-built facility with flexible premises for hosting large conferences, seminars and corporate training sessions. It boasts a practical large front lobby for exhibitions and catering.
Rental of the conference hall includes chairs, tables, DLP projector, motorized screen, ceiling speakers, audio/video connections, microphone, paper flipchart, and Wi-Fi internet.
The D section of the conference center is equipped with an induction loop, making the space accessible to visitors with hearing impairments.
- The rooms are equipped with air conditioning;
- Rooms without natural lighting;
- Coffee breaks and lunches can be organized in the vestibule or in one of the sections of the conference hall, and a service room is available for caterers.
#3. Conference hall B+C+D
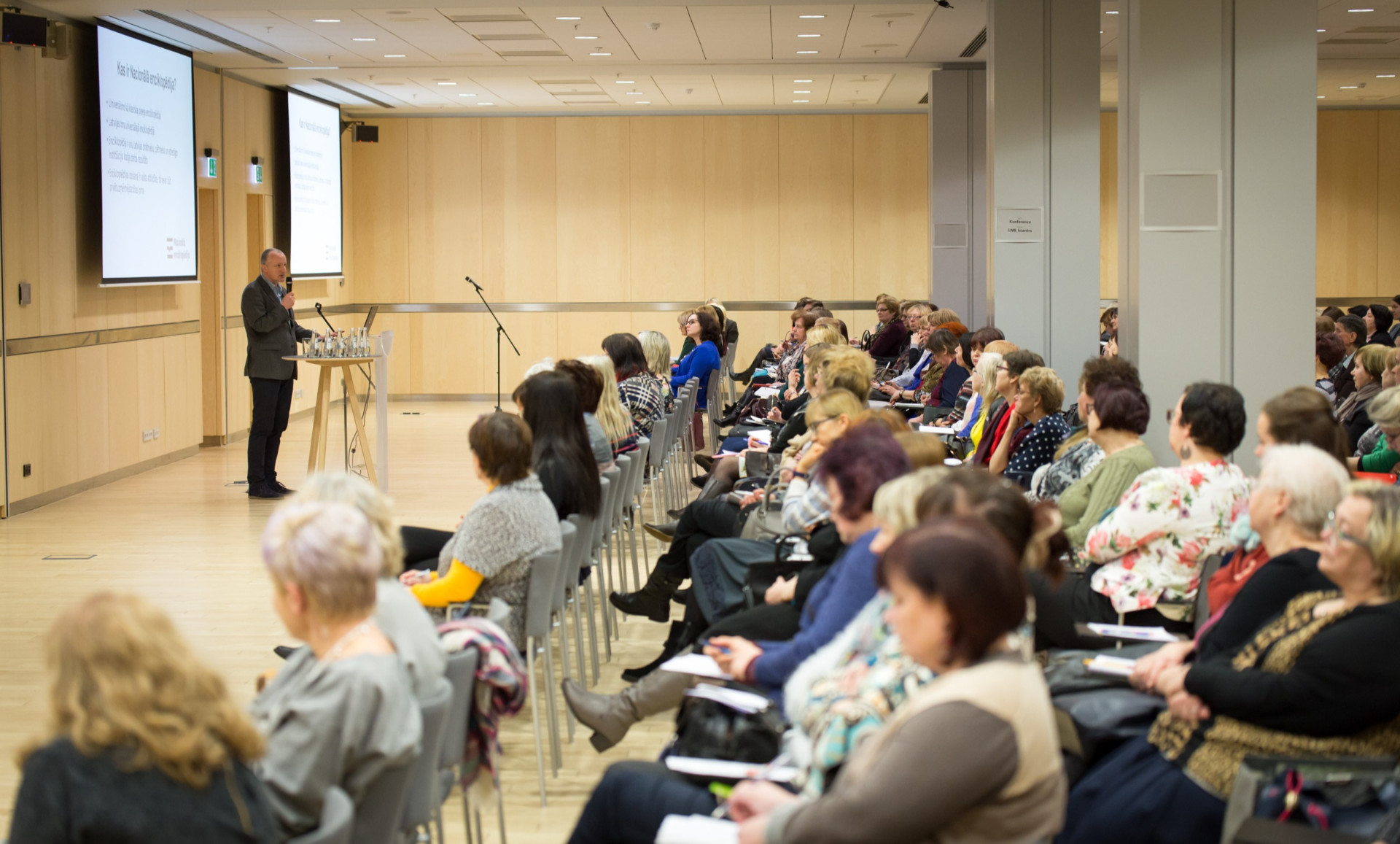
| 220 | 30 | 36 | 138 | 50 | 220 |
Rental of the conference hall includes chairs, tables, DLP projector, motorized screen, ceiling speakers, audio/video connections, microphone, paper flipchart, and Wi-Fi internet.
- The rooms are equipped with air conditioning;
- Rooms without natural lighting;
- Coffee breaks and lunches can be organized in the vestibule or in one of the sections of the conference hall, and a service room is available for caterers.
#4. Conference hall A+B+C
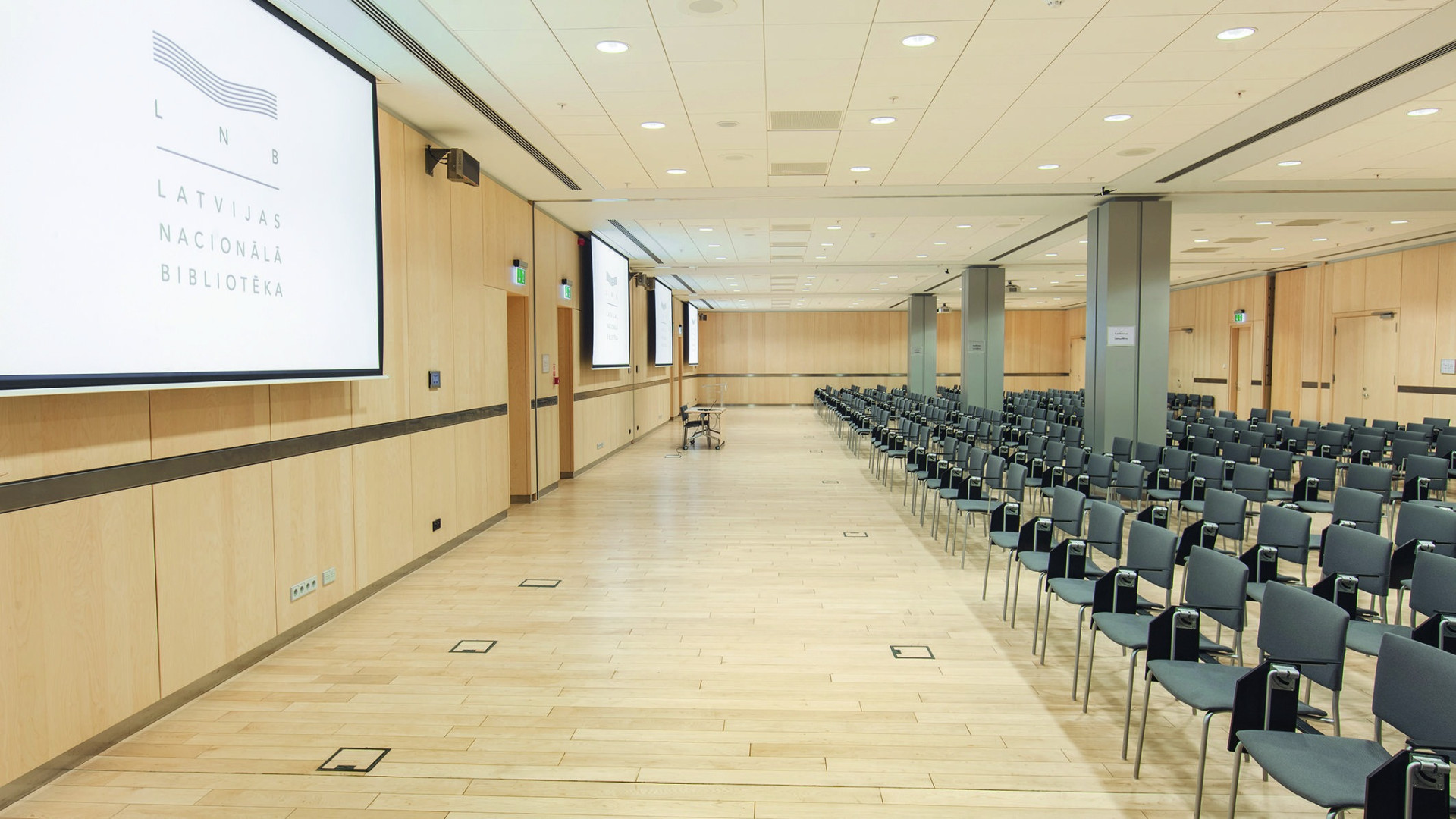
| 190 | 30 | 36 | 78 | 50 | 190 |
Rental of the conference hall includes chairs, tables, DLP projector, motorized screen, ceiling speakers, audio/video connections, microphone, paper flipchart, and Wi-Fi internet.
- The rooms are equipped with air conditioning;
- Rooms without natural lighting;
- Coffee breaks and lunches can be organized in the vestibule or in one of the sections of the conference hall, and a service room is available for caterers.
#5. Conference hall C+D
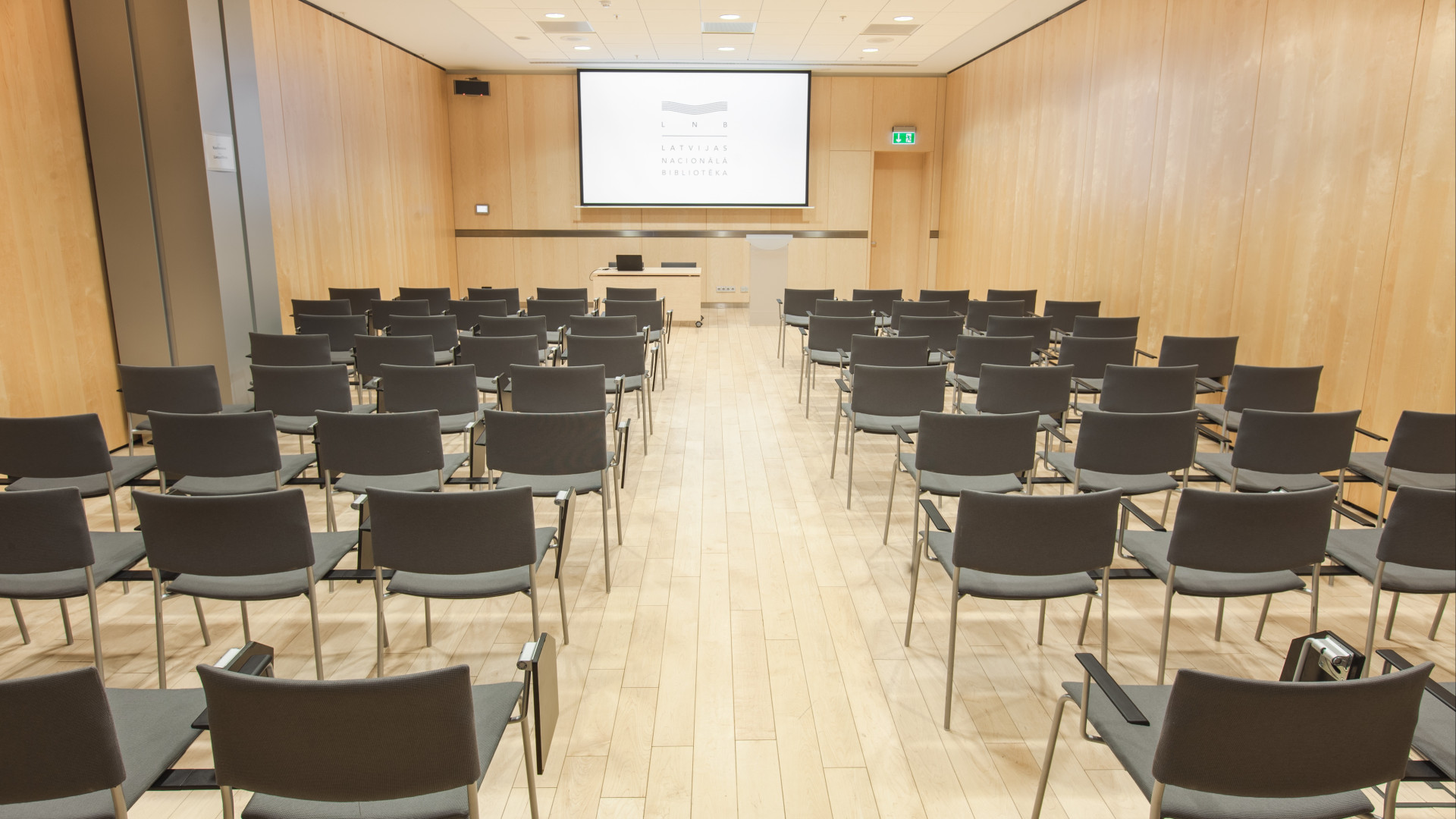
| 185 | 30 | 36 | 94 | 50 | 185 |
Rental of the conference hall includes chairs, tables, DLP projector, motorized screen, ceiling speakers, audio/video connections, microphone, paper flipchart, and Wi-Fi internet.
- The rooms are equipped with air conditioning;
- Rooms without natural lighting;
- Coffee breaks and lunches can be organized in the vestibule or in one of the sections of the conference hall, and a service room is available for caterers.
#6. Conference hall A+B or B+C
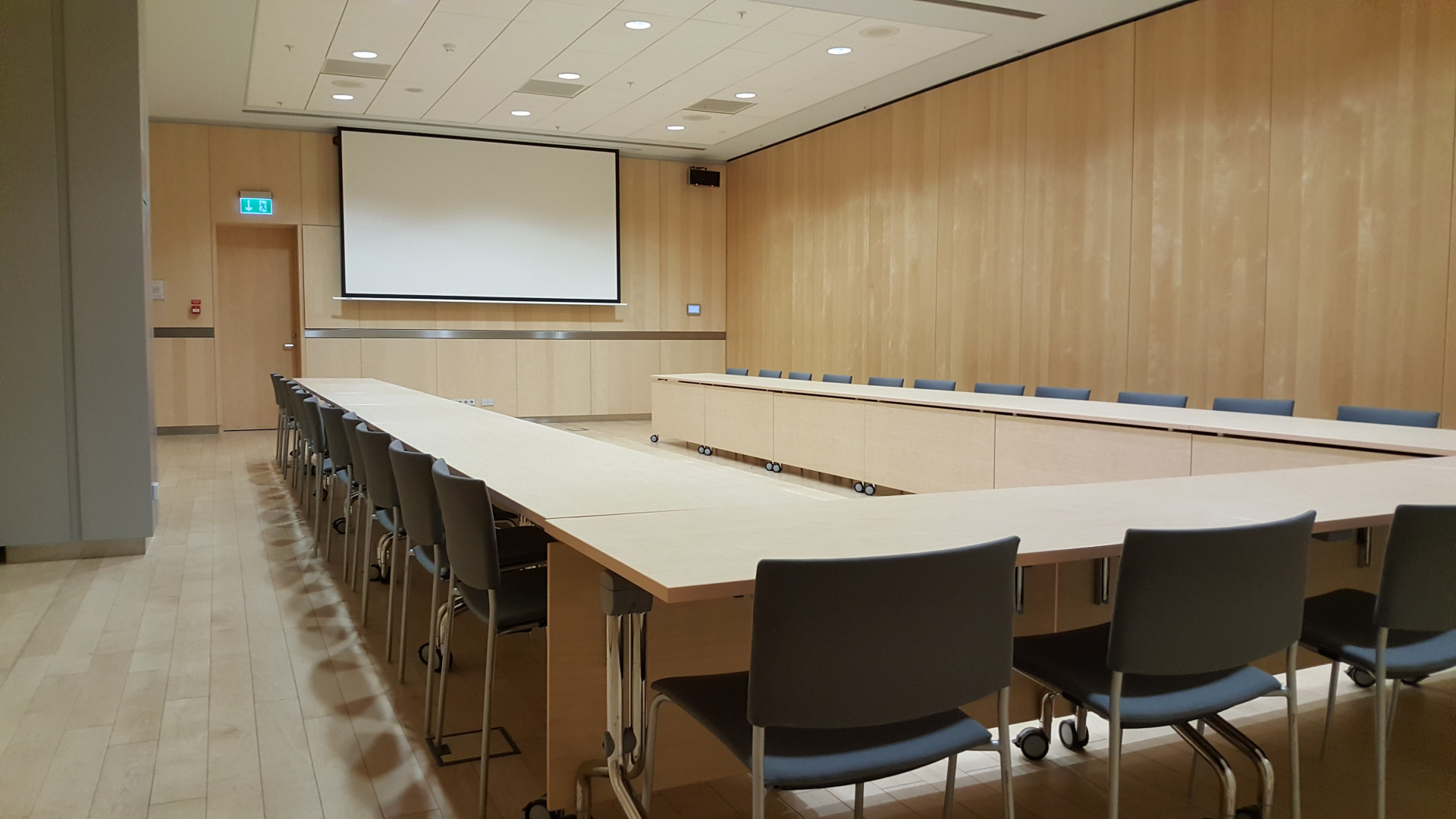
| 150 | 30 | 36 | 70 | 50 | 210 |
Rental of the conference hall includes chairs, tables, DLP projector, motorized screen, ceiling speakers, audio/video connections, microphone, paper flipchart, and Wi-Fi internet.
- The rooms are equipped with air conditioning;
- Rooms without natural lighting;
- Coffee breaks and lunches can be organized in the vestibule or in one of the sections of the conference hall, and a service room is available for caterers.
#7. Conference hall D
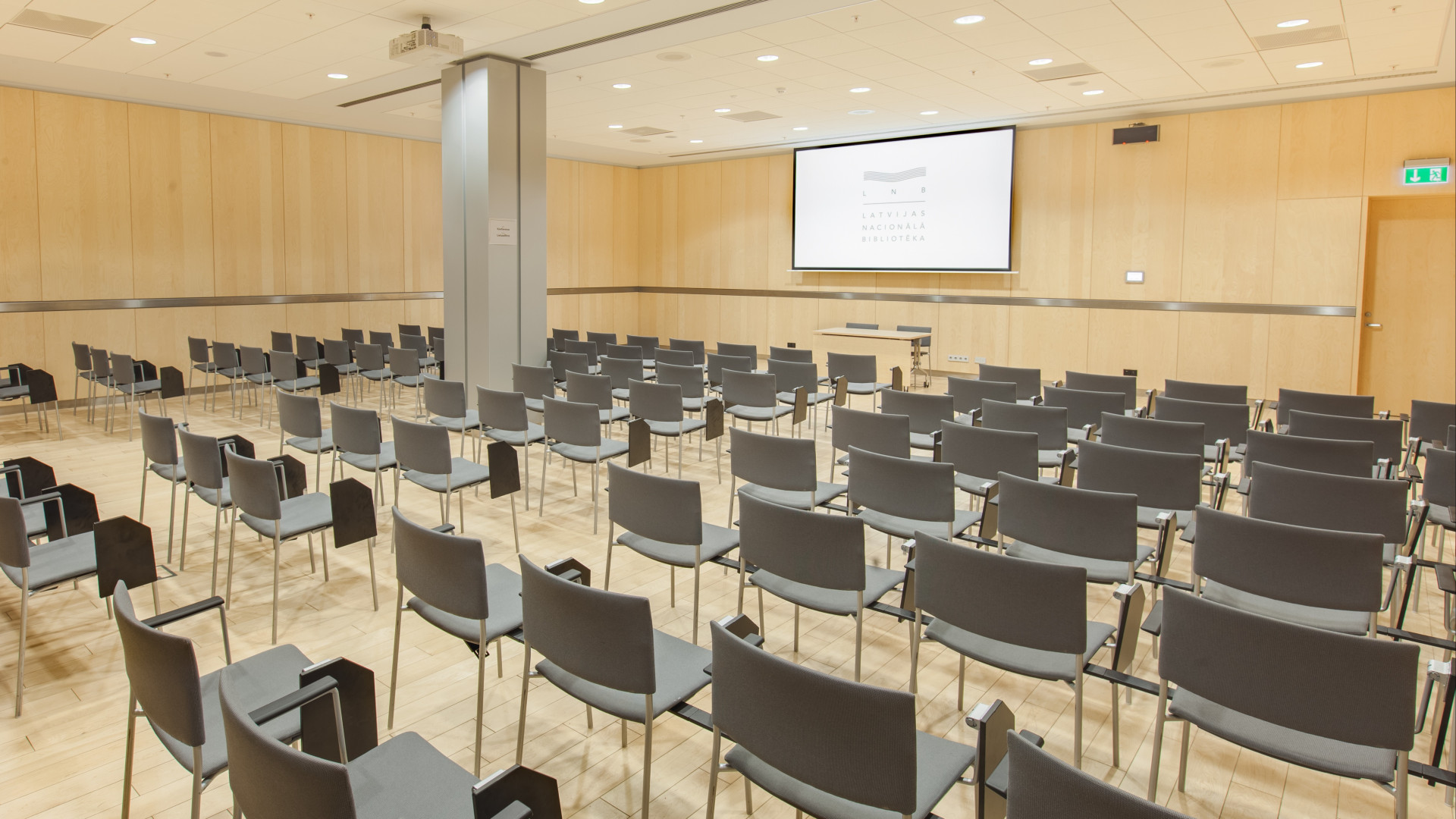
| 115 | 30 | 36 | 58 | 48 | 154 |
The Conference Centre is a purpose-built facility with flexible premises for hosting large conferences, seminars and corporate training sessions. It boasts a practical large front lobby for exhibitions and catering.
Rental of the conference hall includes chairs, tables, DLP projector, motorized screen, ceiling speakers, audio/video connections, microphone, paper flipchart, and Wi-Fi internet.
The D section of the conference center is equipped with an induction loop, making the space accessible to visitors with hearing impairments.
- The rooms are equipped with air conditioning;
- Rooms without natural lighting;
- Coffee breaks and lunches can be organized in the vestibule or in one of the sections of the conference hall, and a service room is available for caterers.
#8. Conference hall A; B or C
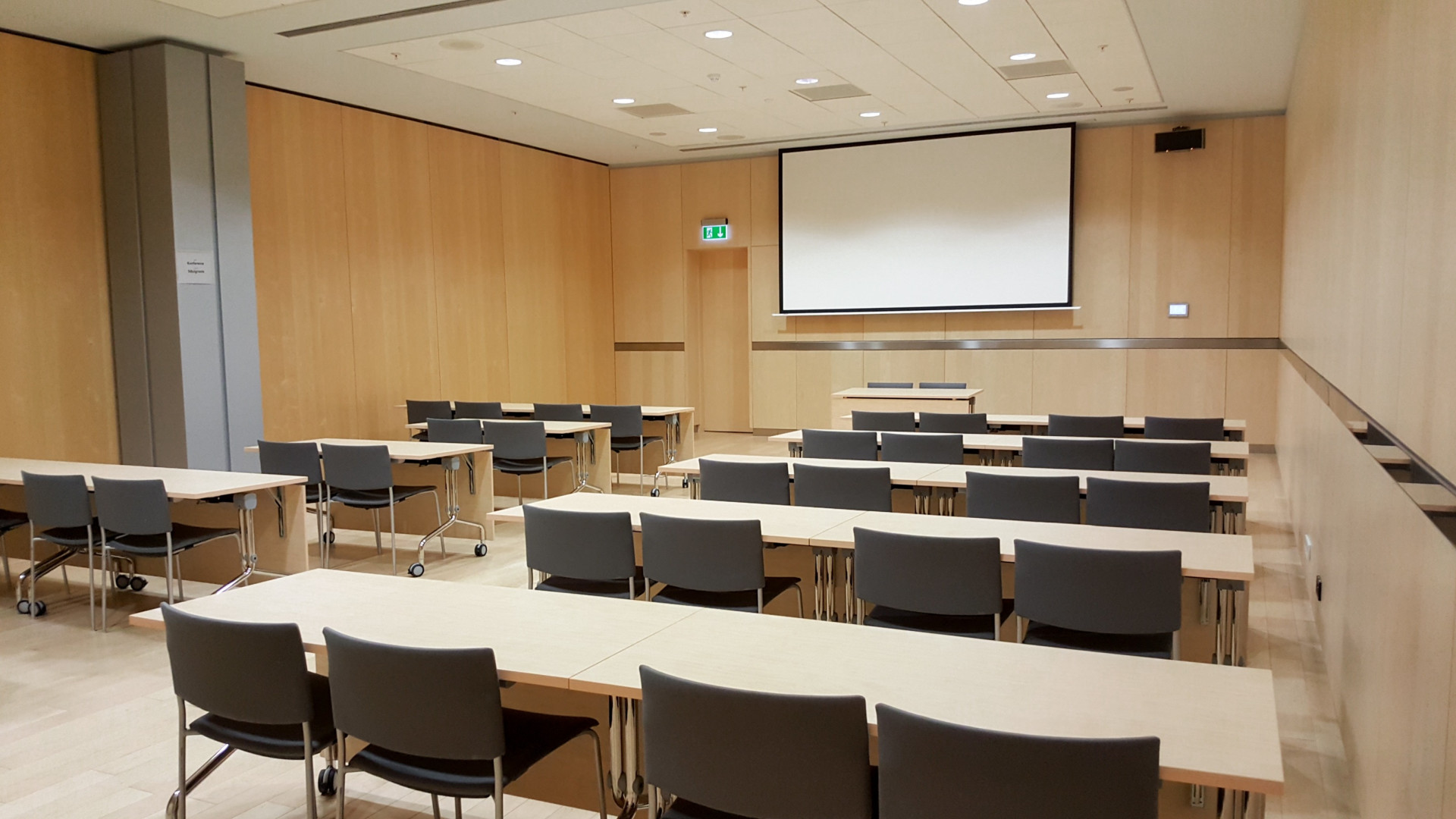
| 80 | 30 | 36 | 46 | 32 | 105 |
The Conference Centre is a purpose-built facility with flexible premises for hosting large conferences, seminars and corporate training sessions. It boasts a practical large front lobby for exhibitions and catering.
Rental of the conference hall includes chairs, tables, DLP projector, motorized screen, ceiling speakers, audio/video connections, microphone, paper flipchart, and Wi-Fi internet.
- The rooms are equipped with air conditioning;
- Rooms without natural lighting;
- Coffee breaks and lunches can be organized in the vestibule or in one of the sections of the conference hall, and a service room is available for caterers.
#9. Seminar room IV
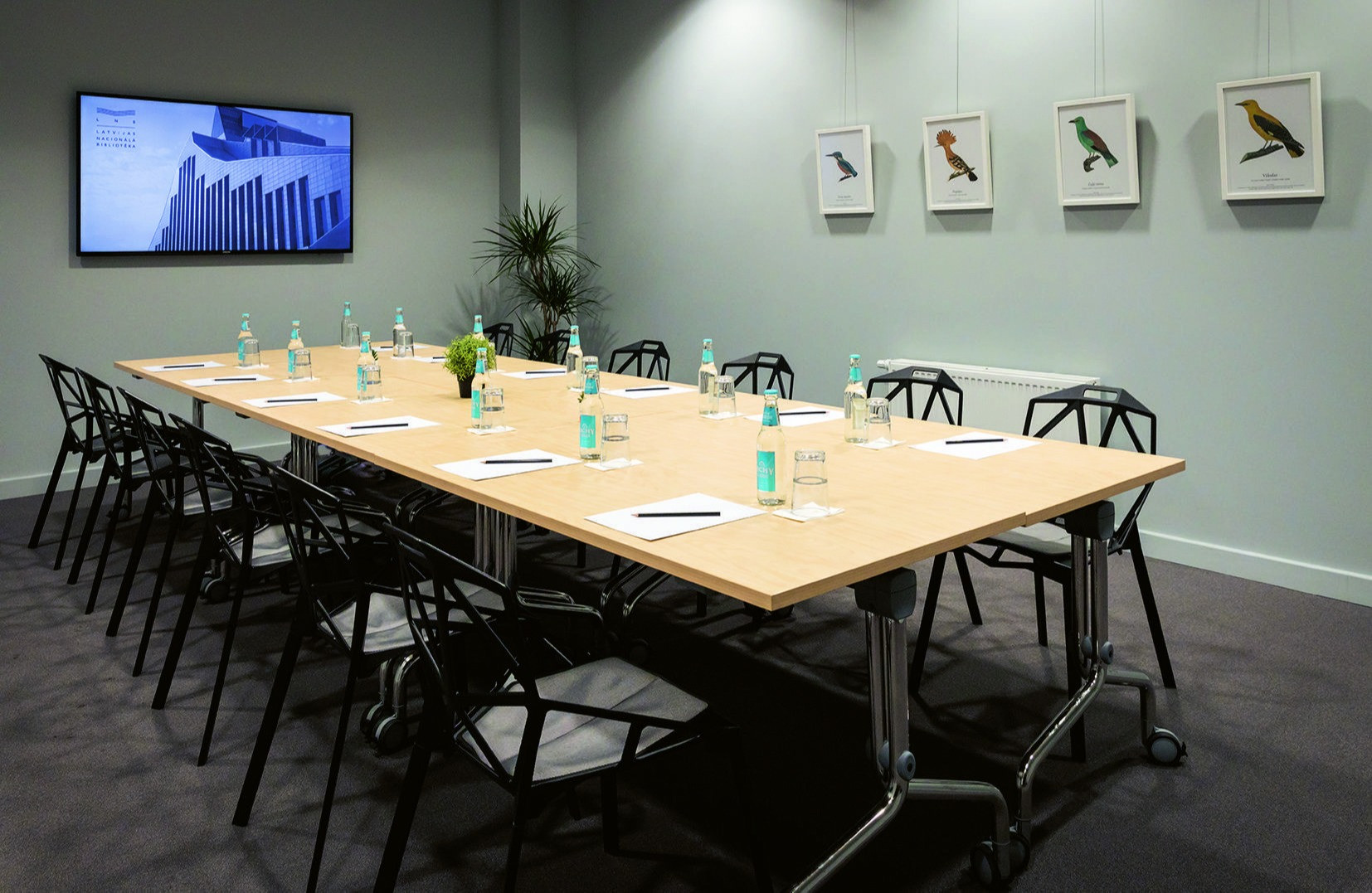
| 80 | 26 | 32 | 36 | 40 | 80 |
Rental of the seminar room includes chairs, tables, DLP projector, motorized screen or 55" TV screen, audio and video connections, paper flipchart, and Wi-Fi internet.
- The rooms are equipped with air conditioning;
- Rooms without natural lighting;
- Coffee breaks and lunches can be organized in the vestibule or in one of the sections of the conference hall, and a service room is available for caterers.
#10. Seminar room III
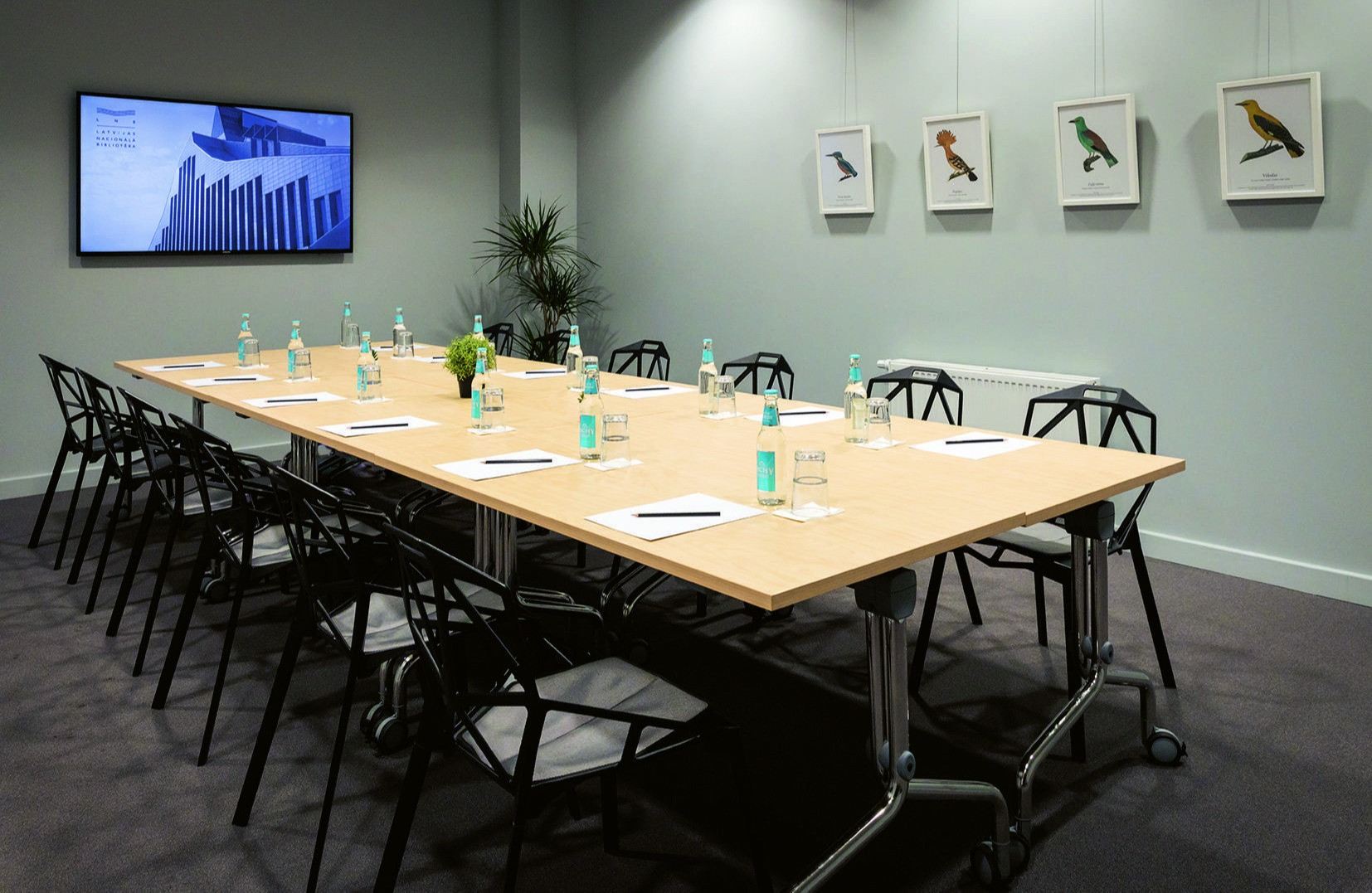
| 30 | 18 | 20 | 20 | 24 | 30 |
Rental of the seminar room includes chairs, tables, DLP projector, motorized screen or 55" TV screen, audio and video connections, paper flipchart, and Wi-Fi internet.
- The rooms are equipped with air conditioning;
- Rooms without natural lighting;
- Coffee breaks and lunches can be organized in the vestibule or in one of the sections of the conference hall, and a service room is available for caterers.
#11. Seminar room II
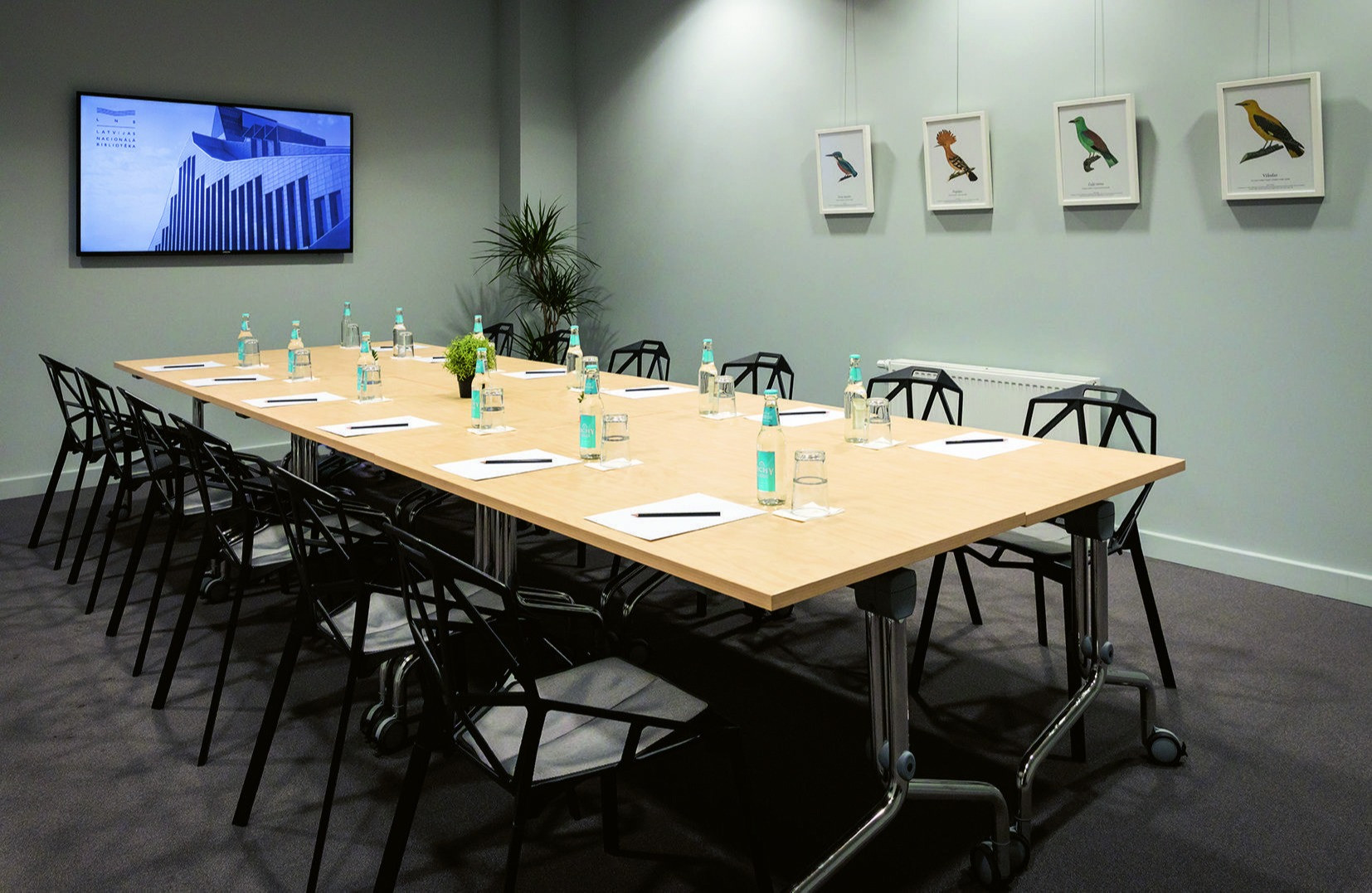
| 20 | 16 | 16 | 14 | 20 |
Rental of the seminar room includes chairs, tables, DLP projector, motorized screen or 55" TV screen, audio and video connections, paper flipchart, and Wi-Fi internet.
- The rooms are equipped with air conditioning;
- Rooms without natural lighting;
- Coffee breaks and lunches can be organized in the vestibule or in one of the sections of the conference hall, and a service room is available for caterers.
#12. Seminar room I
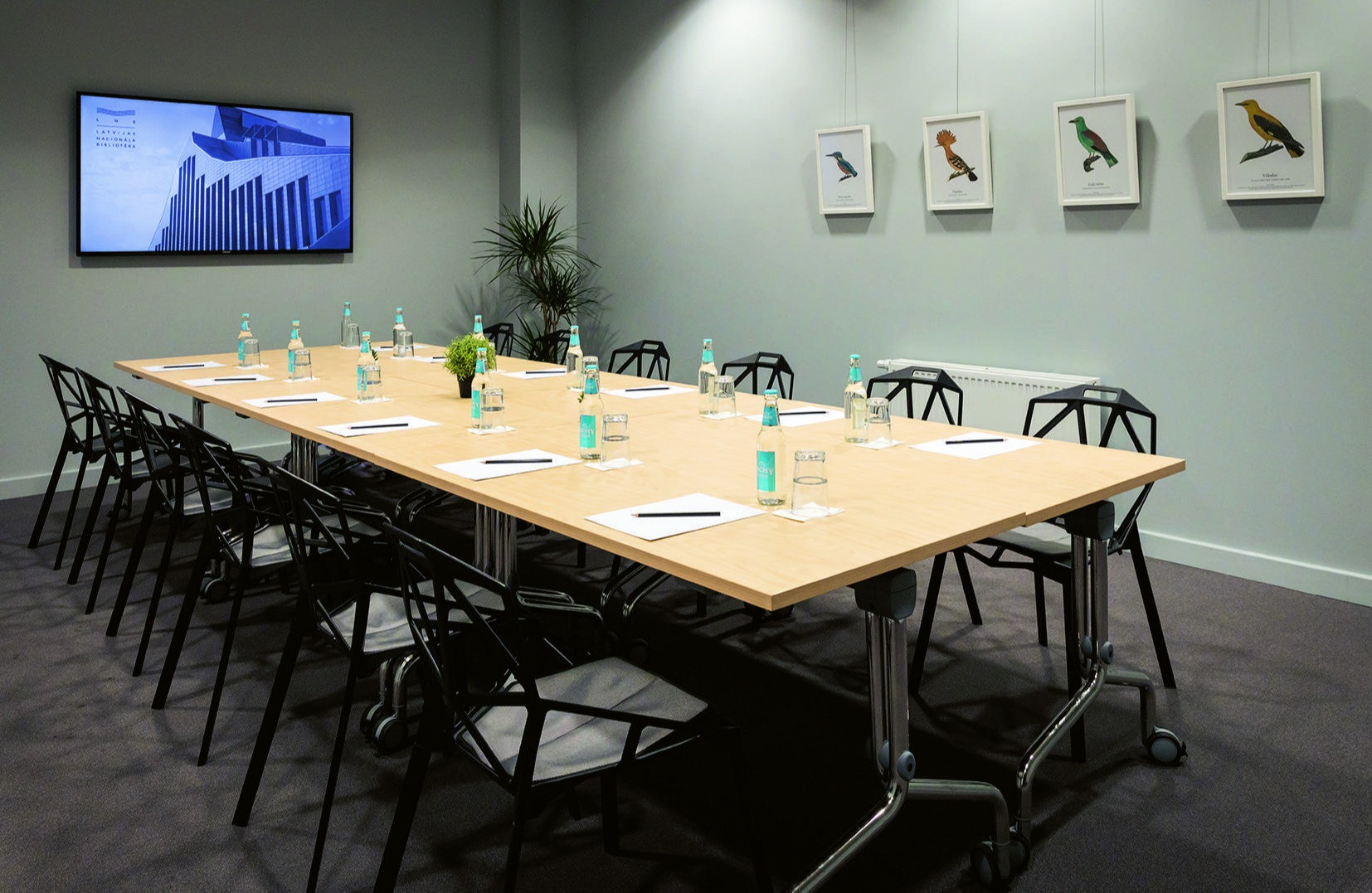
| 8 | 10 |
Rental of the seminar room includes chairs, tables, DLP projector, motorized screen or 55" TV screen, audio and video connections, paper flipchart, and Wi-Fi internet.
- The rooms are equipped with air conditioning;
- Rooms without natural lighting;
- Coffee breaks and lunches can be organized in the vestibule or in one of the sections of the conference hall, and a service room is available for caterers.
#13. Level 11 and 12
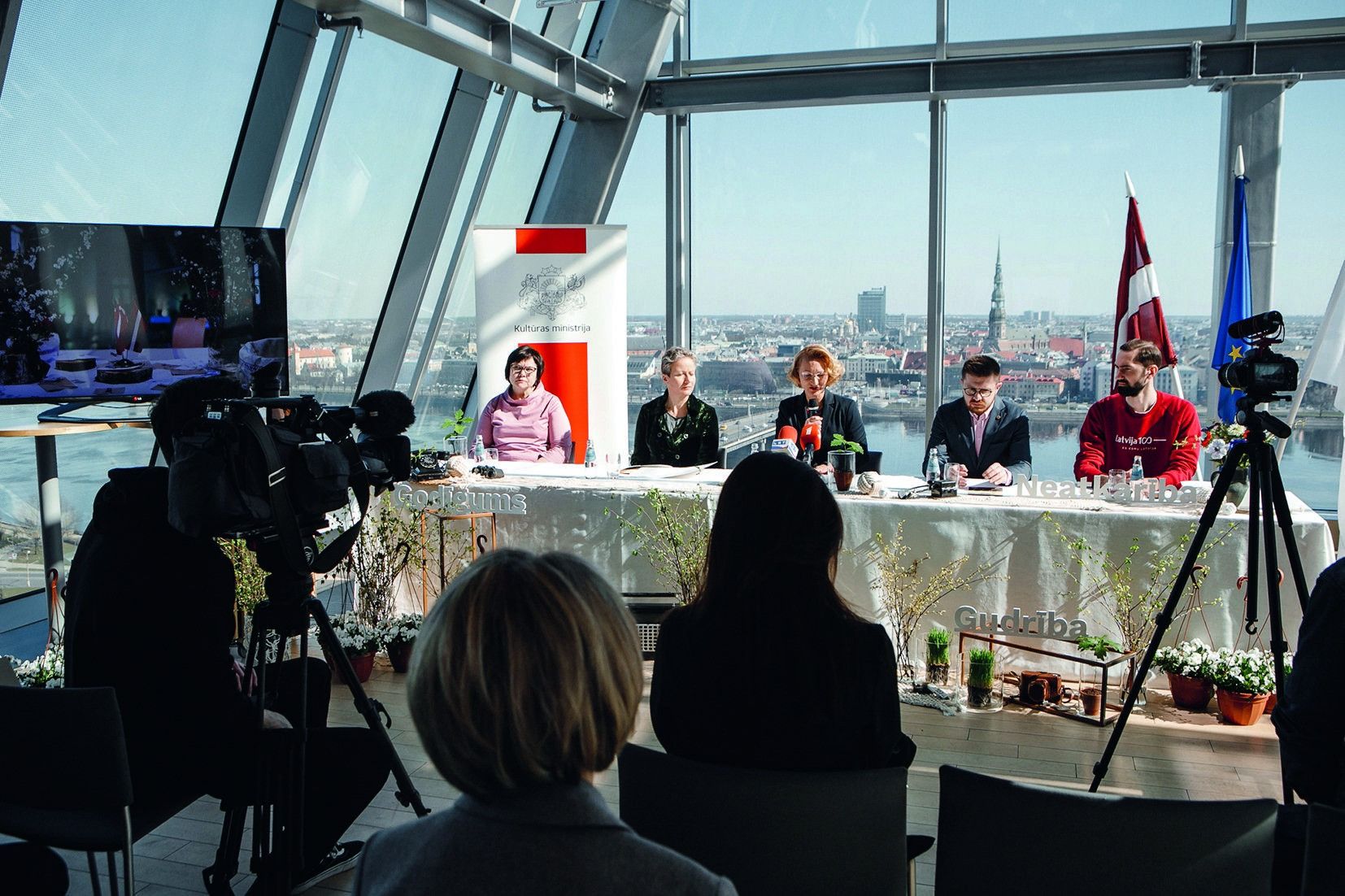
| 90 | 26 | 32 | 24 | 90 |
The peak of the building takes you 63 m above ground, providing a wonderful 360-degree panoramic view over Rīga to serve as a backdrop for your event.
The intimate space is perfect for opening ceremonies, receptions, product launches, press conferences, weddings, concerts and other special occasions.
#14. Atrium
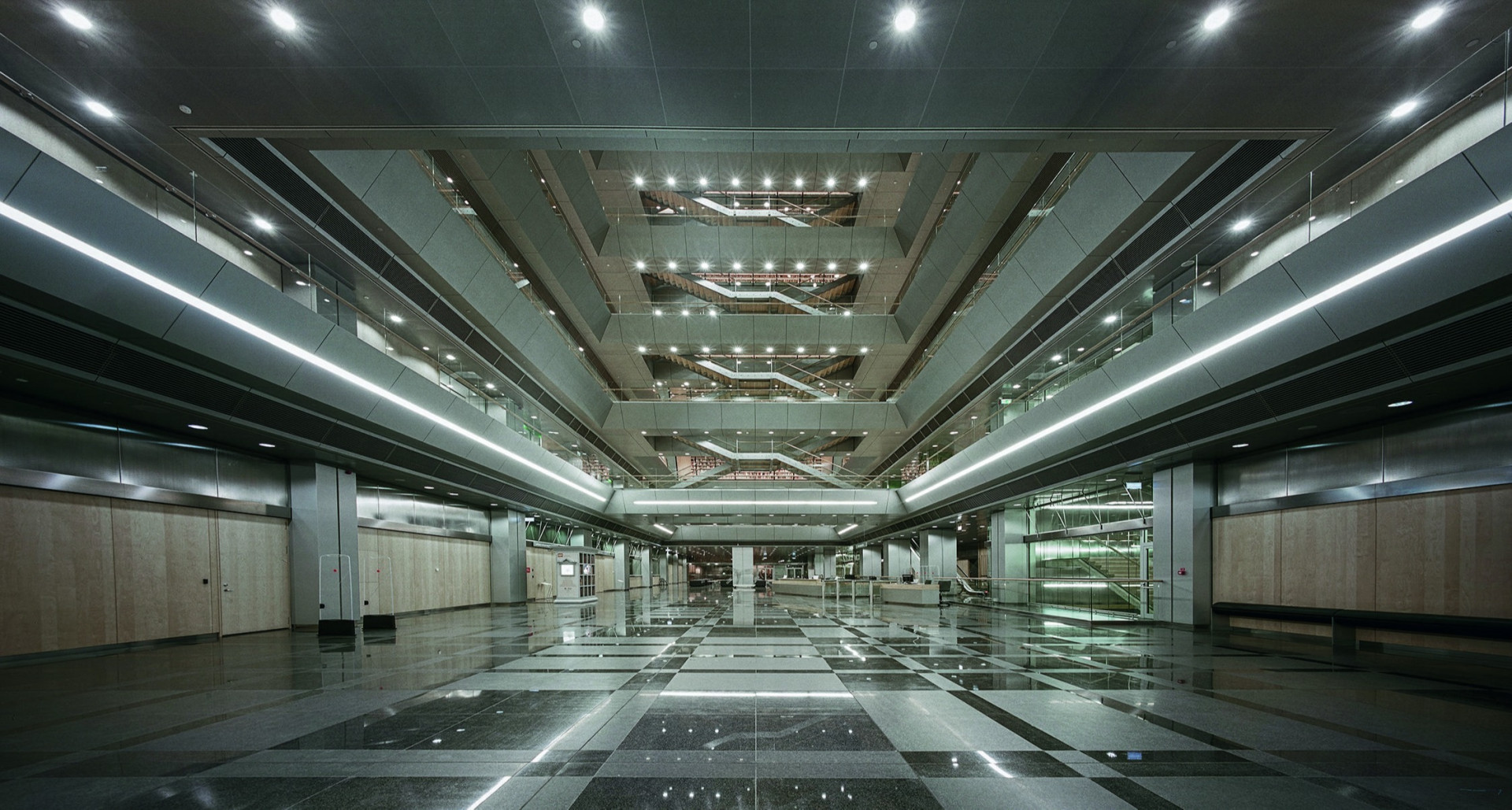
The Atrium is the most spacious and central part of the building.
Bathed in natural light and boasting extra high ceilings, it’s an elegant setting for large-scale conferences, concerts and high-level receptions.
#15. Live stream studio
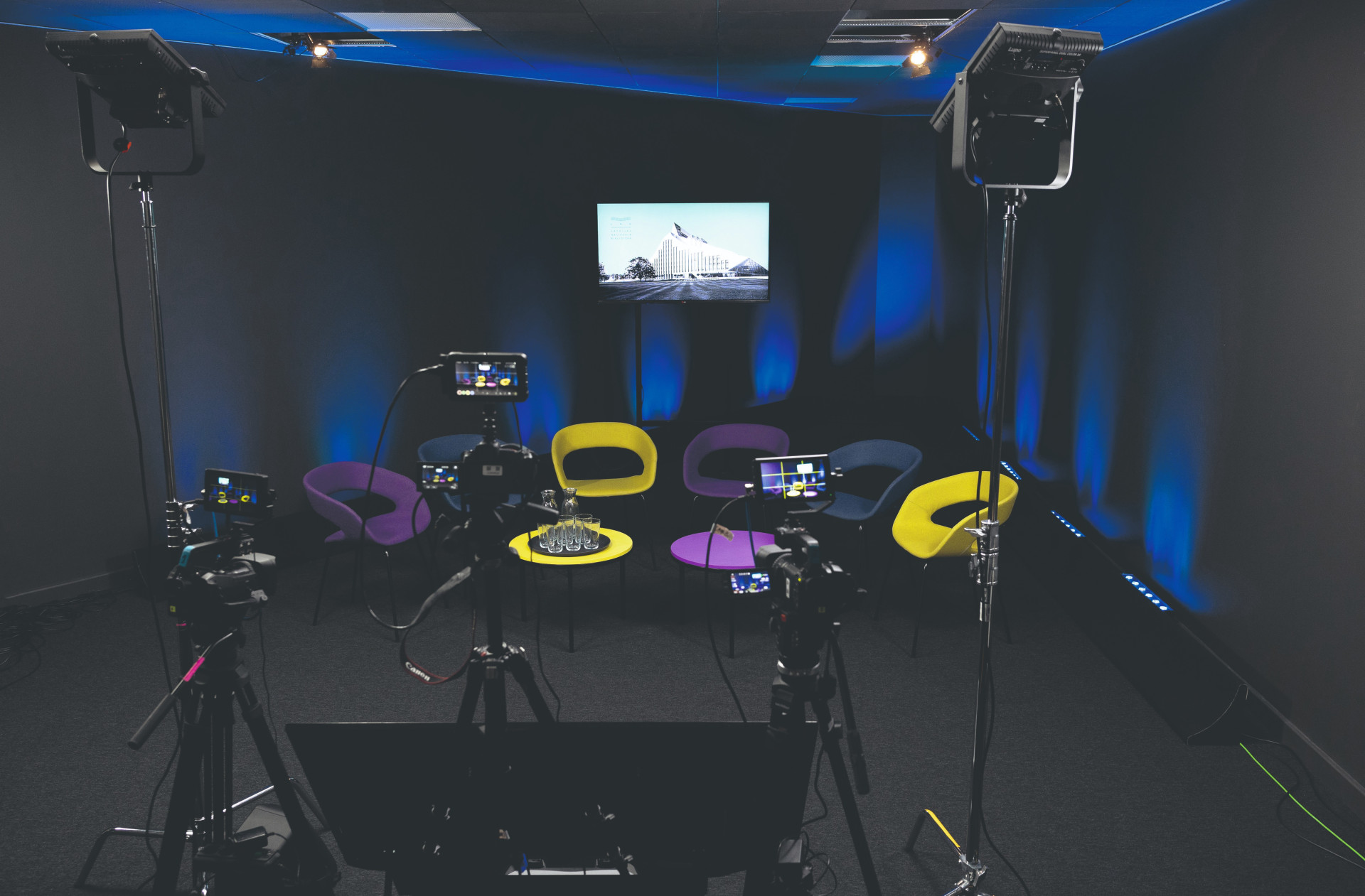
Live broadcast without filming (in such platforms as vMix, Zoom, Microsoft Teams etc.).
- Live broadcast from the NLL studio/NLL premises.
- Additional staff (cameraman, video conferencing platform manager, comments and questions. manager, etc.) Additionally - filming and post-production.


