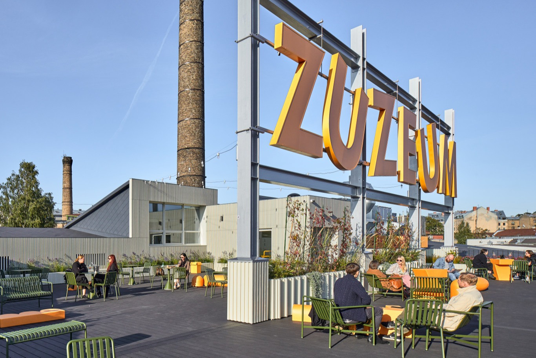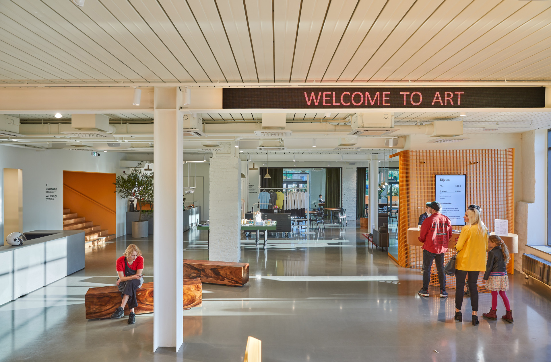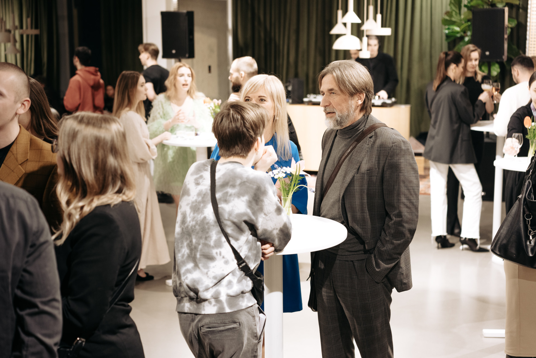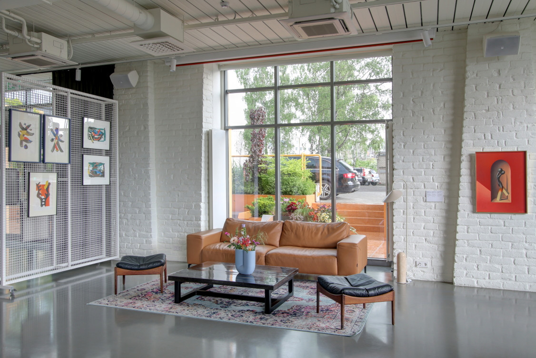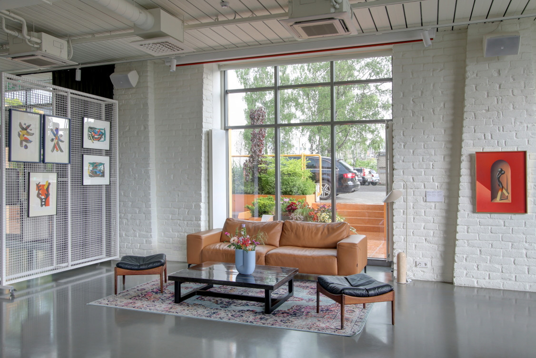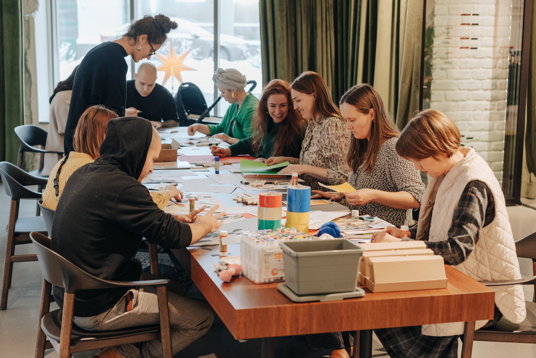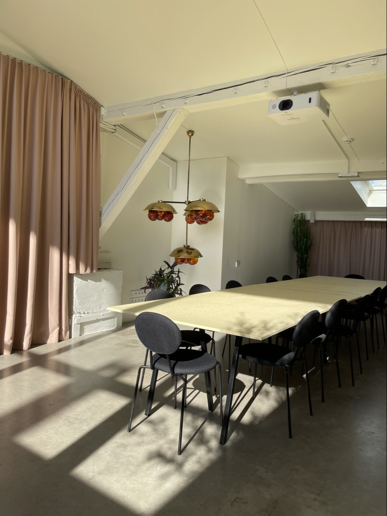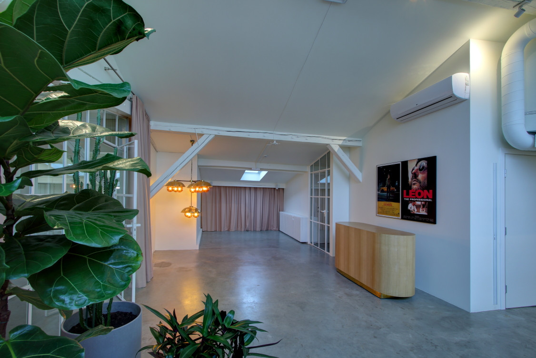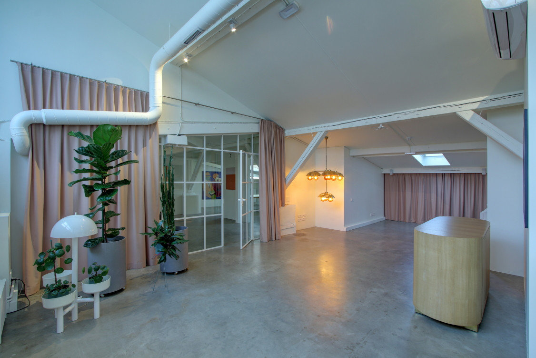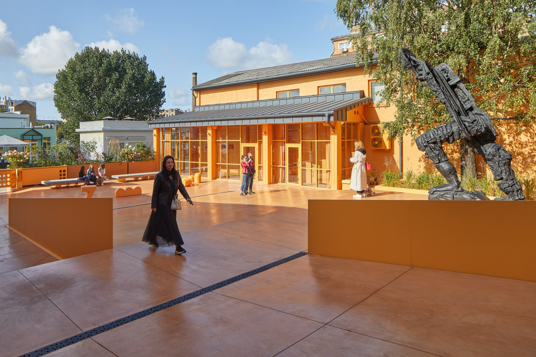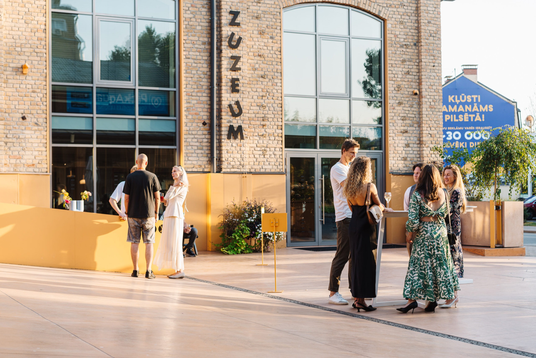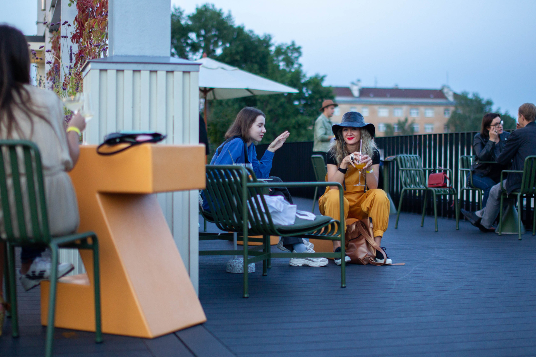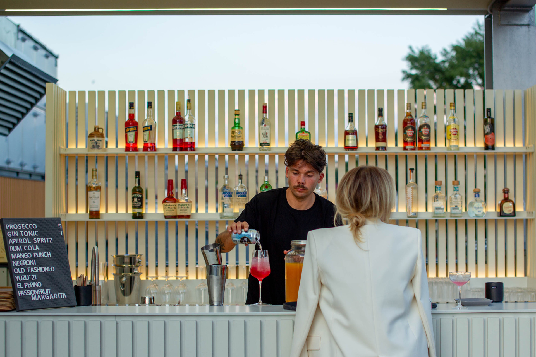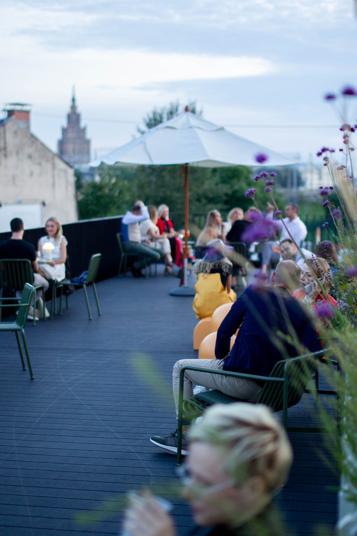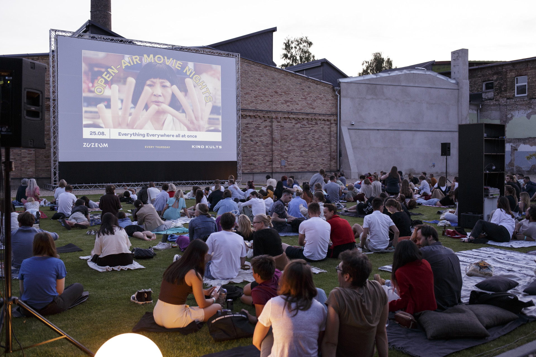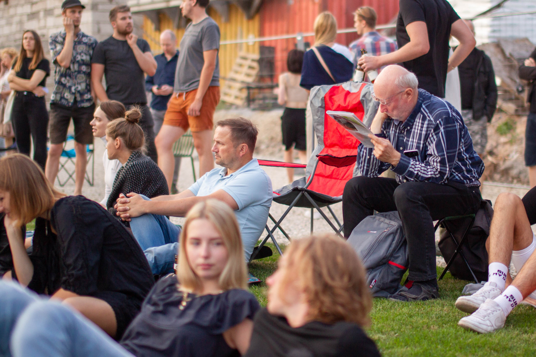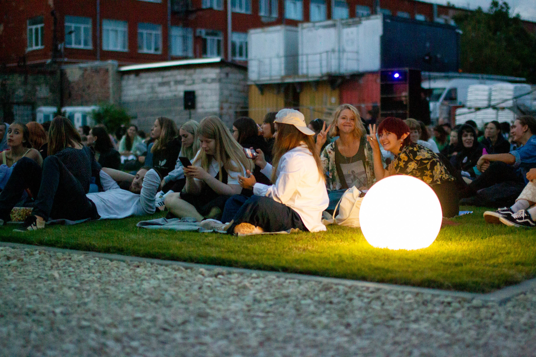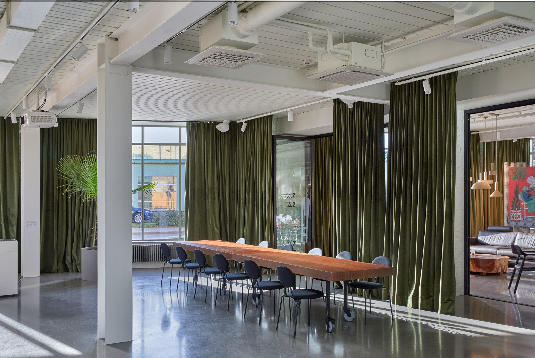#1. Zuzeum 1st floor (Entrance area + Cafe area + Living room)
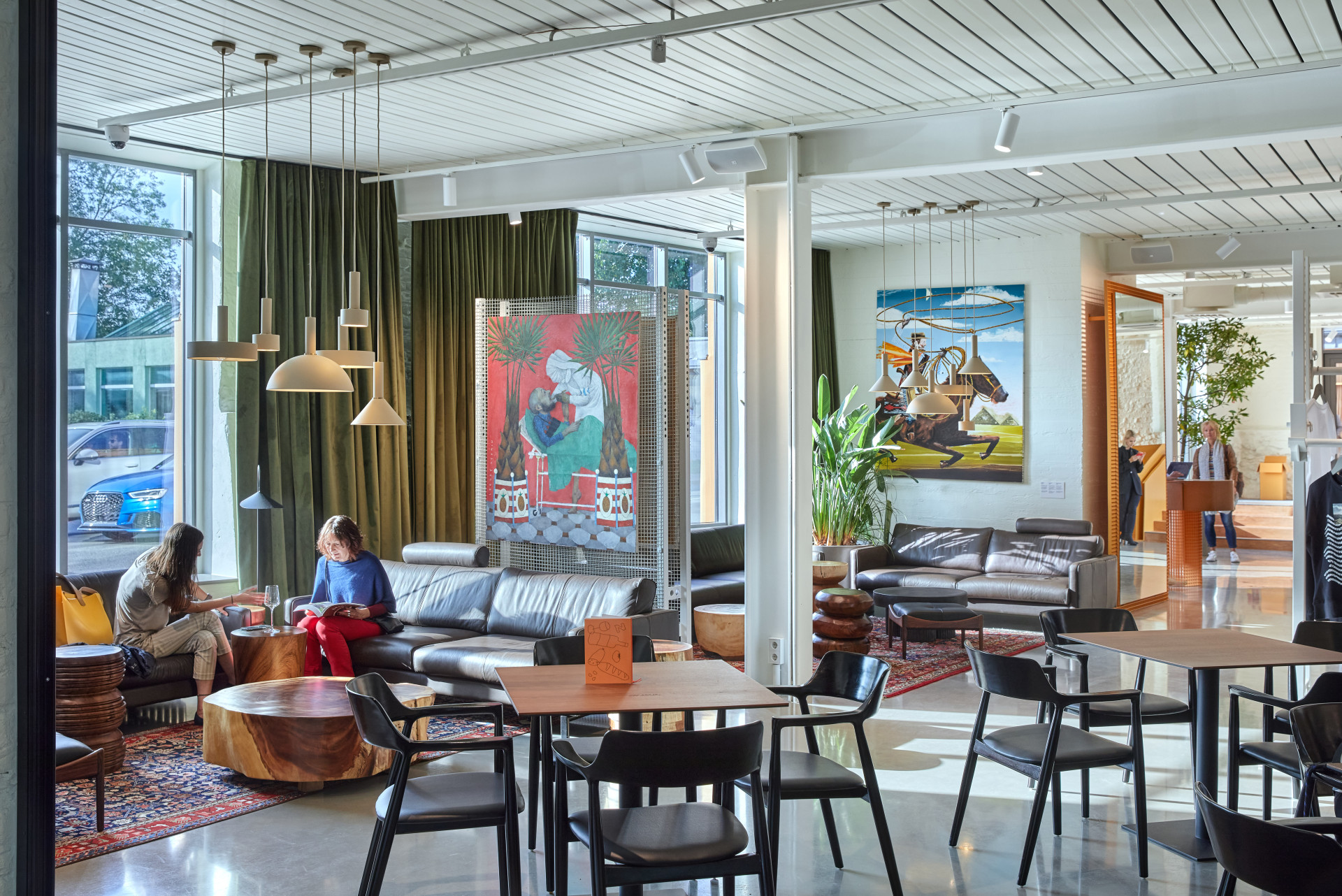
| 100 | 80 | 200 |
Open-plan, easily transformable rooms for medium-sized events. The premises have a reception area and a wardrobe, the Cafe area is complemented by tables and a lounge area with designer furniture, and works of art from the Zuzāns Collection.
The rooms have air conditioners, a sound system, and dimmable lighting.
#2. The Living Room

| 100 | 25 | 25 | 50 | 90 |
Modernly furnished and easily transformable event space with a capacity of up to 100 people. Suitable for various types of formal and informal events – conferences, meetings, receptions, presentations, master classes, etc.
The Living Room has all the necessary technical equipment – projector, screen, microphones, internal sound system, as well as conference and lounge-type furniture.
Connected to Zuzeum Shop and Cafe.
#3. Zuzeum The Ear

| 35 | 15 | 15 | 25 |
The birthplace of the idea and concept of Zuzeum – The Ear – a bright and sunny space for small events, with a projector, screen and sound system.
The room is also complemented by a small kitchenette, an exit to the roof terrace and works of art from the Zuzāns Collection.
#4. The Sculpture Garden

| 300 |
The Sculpture Garden is an experimental outdoor space that merges contemporary art with a relaxed, informal setting, creating a unique atmosphere for various events—from product launches and performances to private celebrations.
With a total area of 541.22 m², it can accommodate up to 300 guests.
#5. The Rooftop Terrace

| 60 | 40 | 40 | 200 |
A green roof terrace in the center of Riga, where to wait for the sunset.
The spacious terrace is connected to Zuzeum The Ear, a modernly furnished space complemented by works of art from the Zuzāns Collection.
The terrace is equipped with furniture, a sound system, and a bar.
#6. Zuzeum Building Site

| 1000 |
A quiet courtyard in the city center where you can feel the magic of an urban garden. Suitable for larger outdoor events, movie nights, and concerts.
The inner yard has a green lawn, available electricity, water, evening lighting, bar.
During the movie screening season (July – September), it is possible to agree on the use of the screen and projector, as well as advertising options before the movie screenings.

