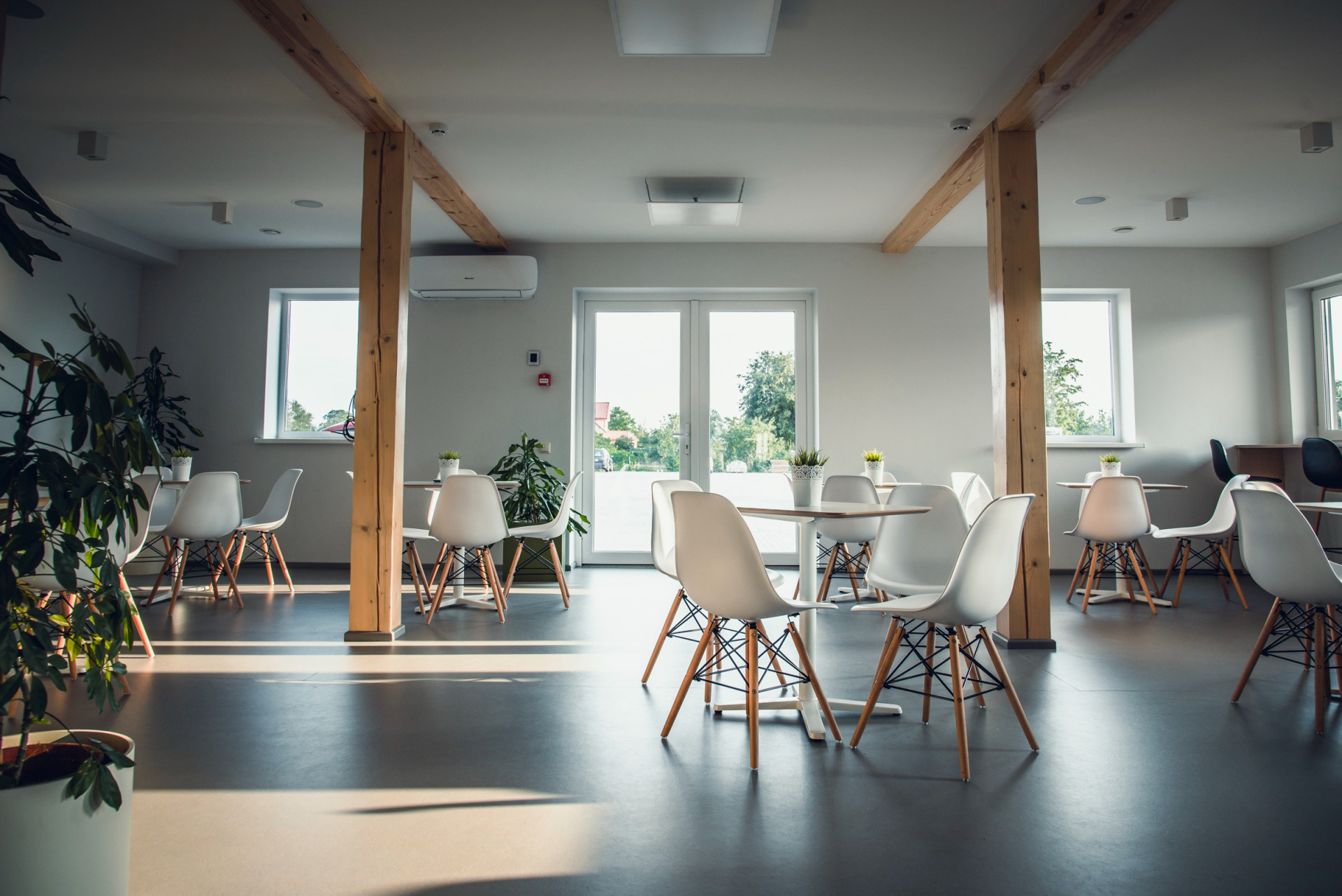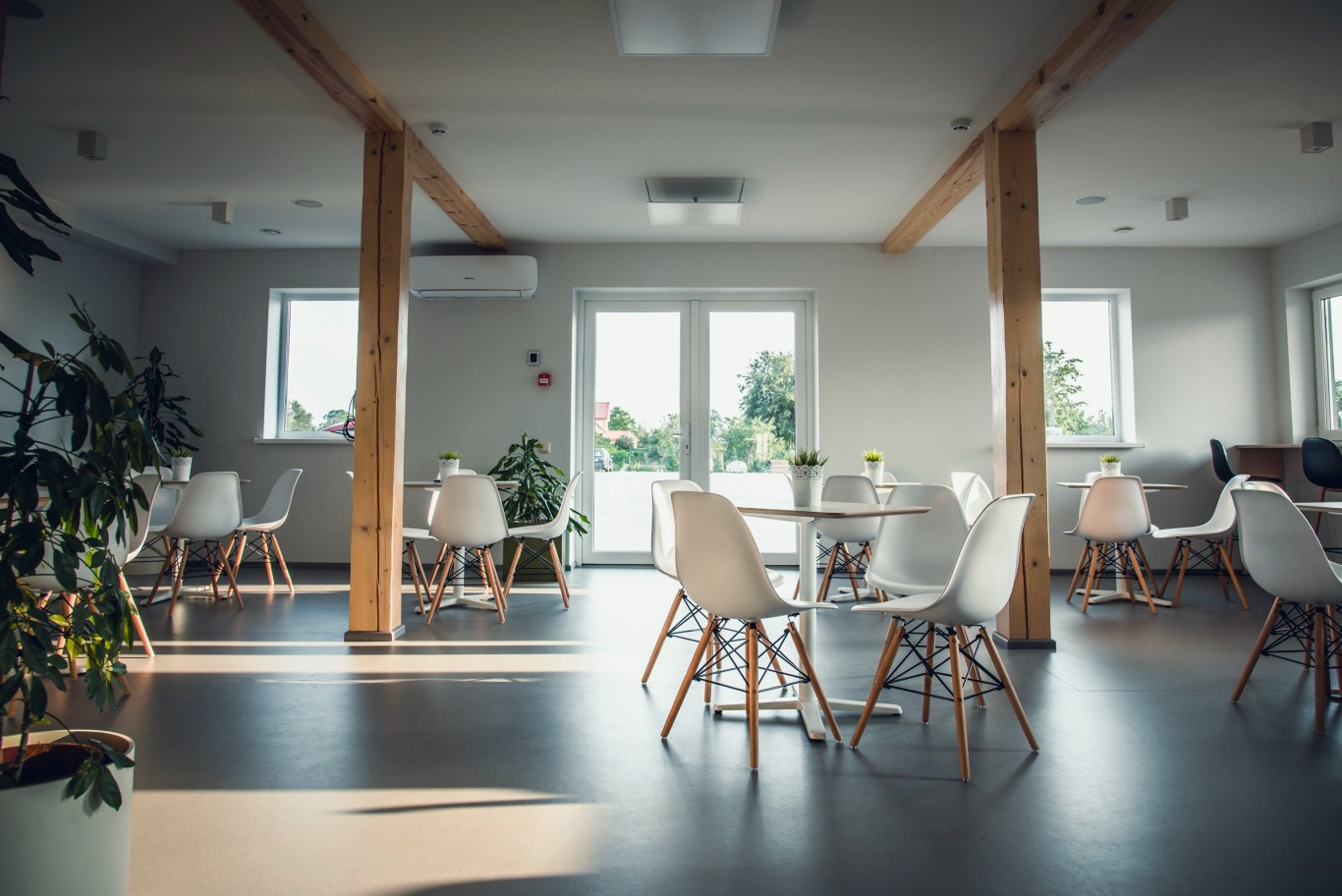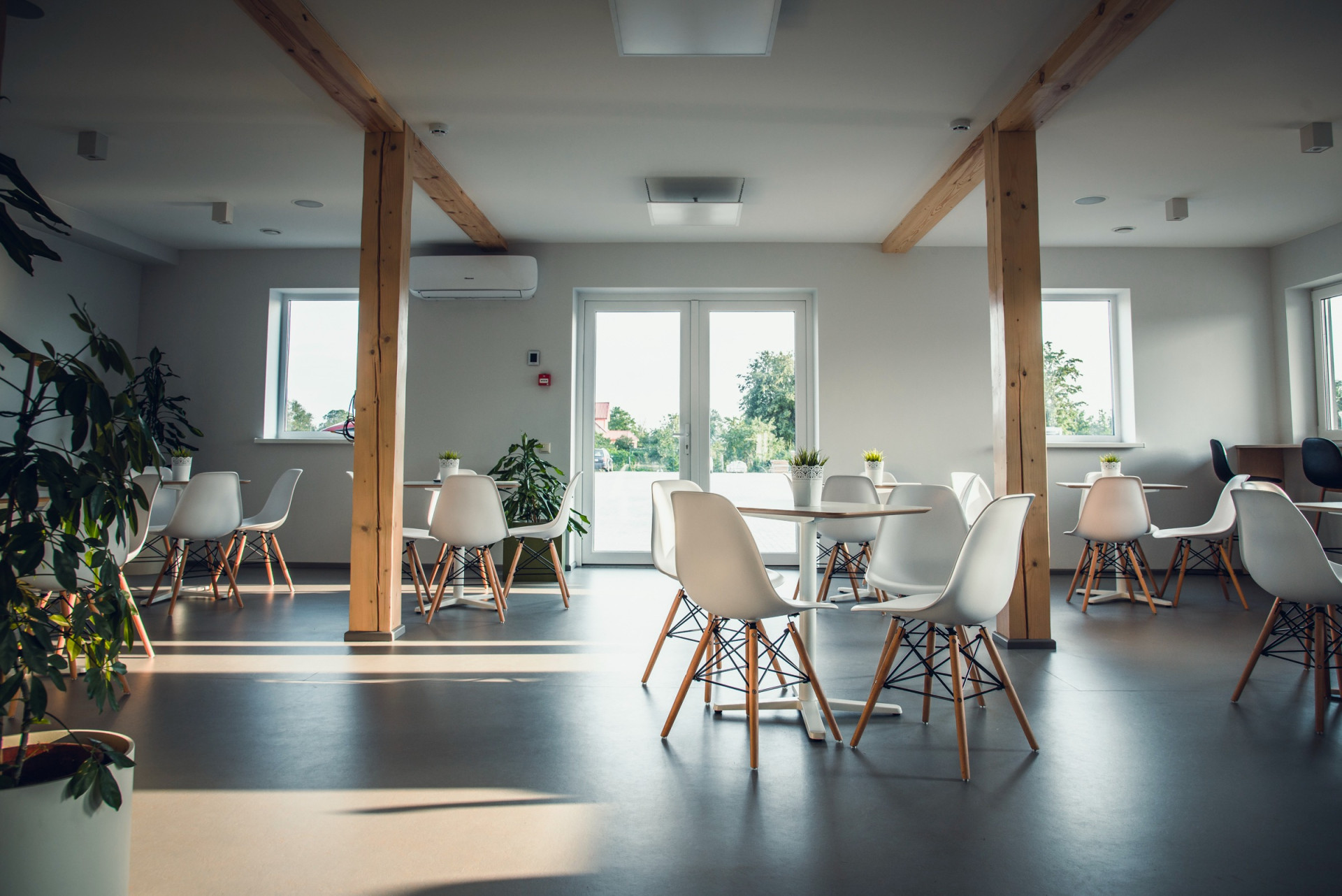#1. FIRST FLOOR

| 35 | 16 | 20 | 16 | 35 | 35 |
A spacious open-type room - available for organizing various presentations, seminars, and lectures for up to 35 people.
Room layout can have various variations. There is a kitchen area available for placing snacks during coffee breaks. The room is equipped with a centralized sound system and air conditioning.
Two restroom facilities are available, one of them is equipped for people with special needs.
A projector, screen, Wi-Fi, and whiteboard are available.
#2. SECOND FLOOR

| 100 | 20 | 30 | 20 | 80 | 100 |
Spacious premises available for organizing seminars and events for up to 100 people.
Two restroom facilities are available.
A projector, screen, Wi-Fi, and whiteboard are available.














