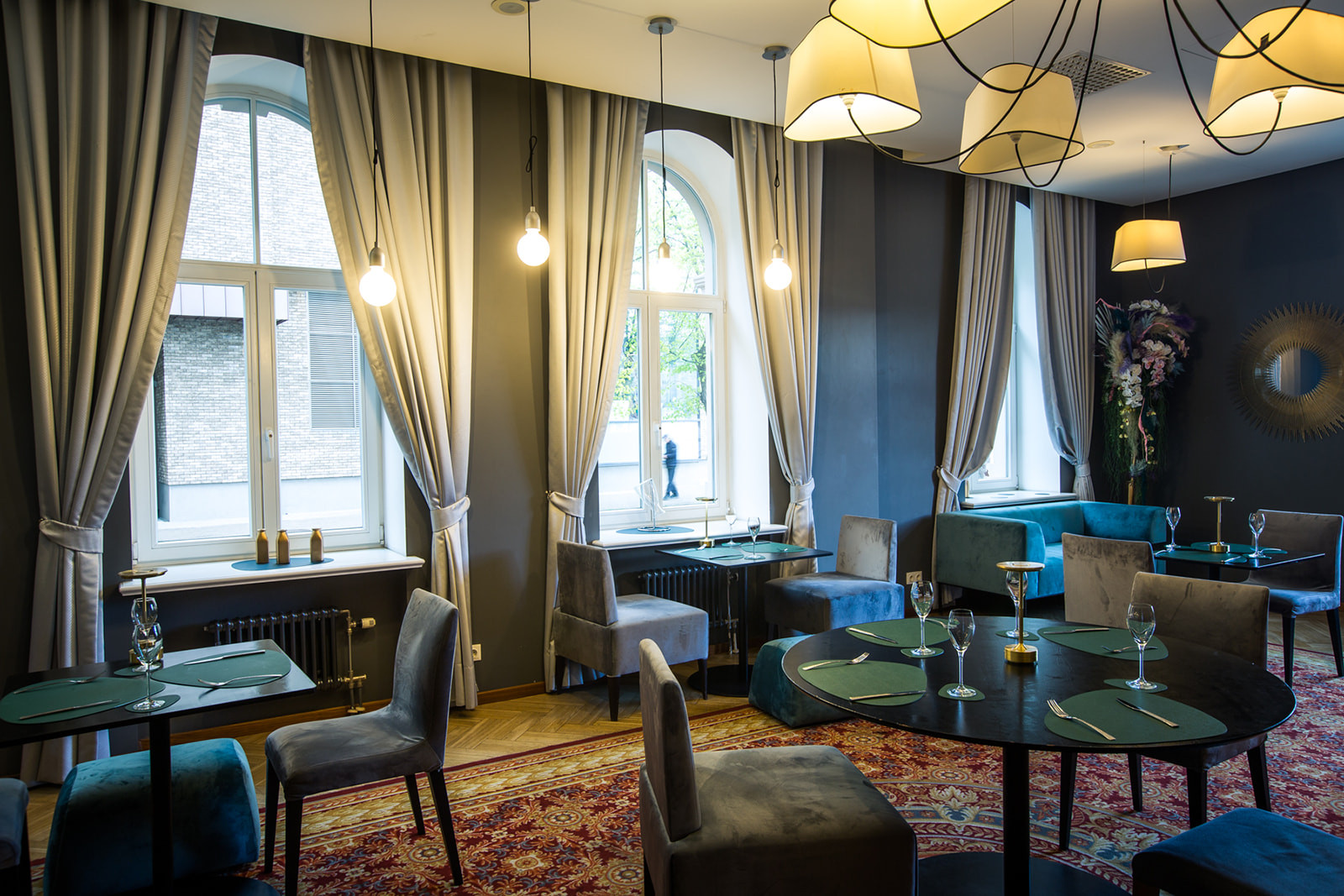#1. RESTAURANT THE TRAVELLER
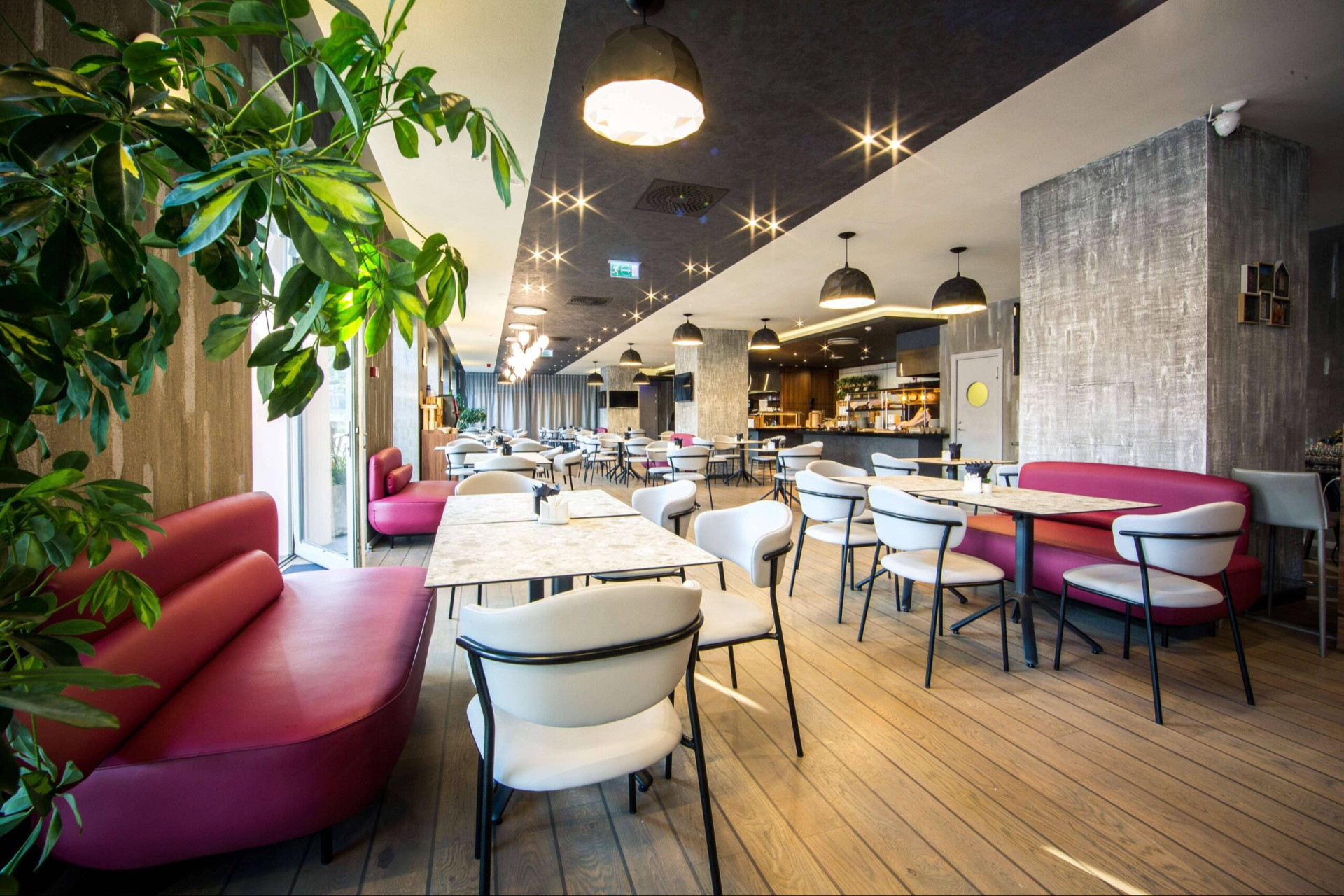
| 150 | 70 | 60 | 70 | 100 | 180 |
Surround your the most memorable celebration with an inspiring design atmosphere and enjoy the bright, airy and elegant interior of The Traveller restaurant, when celebrating a birthday, wedding, anniversary or corporate event.
Our staff collects the full scope of your wishes in order to offer the best solution for organizing your holiday.
Our team invites you to have a morning meeting or a business meeting during a gourmet breakfast in the company of colleagues and partners from 8 AM till 11 AM in one of our private rooms. The offer is valid for groups from 10 people.
#2. ANTONIJA
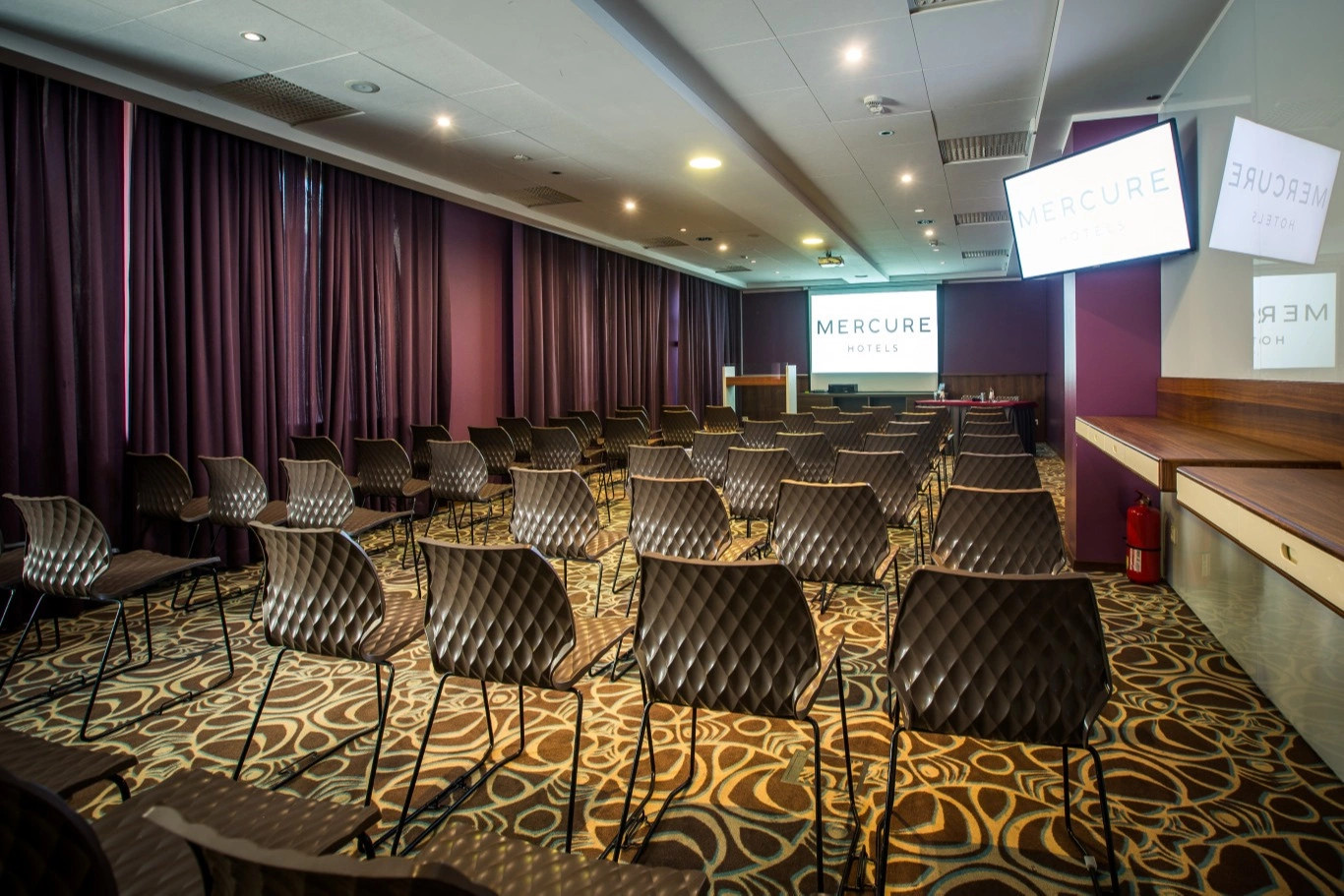
| 100 | 35 | 45 | 50 | 48 | 100 |
The largest conference room in the hotel. This hall is convenient for organizing seminars, conferences, presentations and press conferences, as well as large-scale tastings and banquets for groups of up to 100 people.
Before entering the hall there is a zone for coffee breaks.
Optionally, five types of arrangement of tables and chairs are offered.
#3. ELIZA
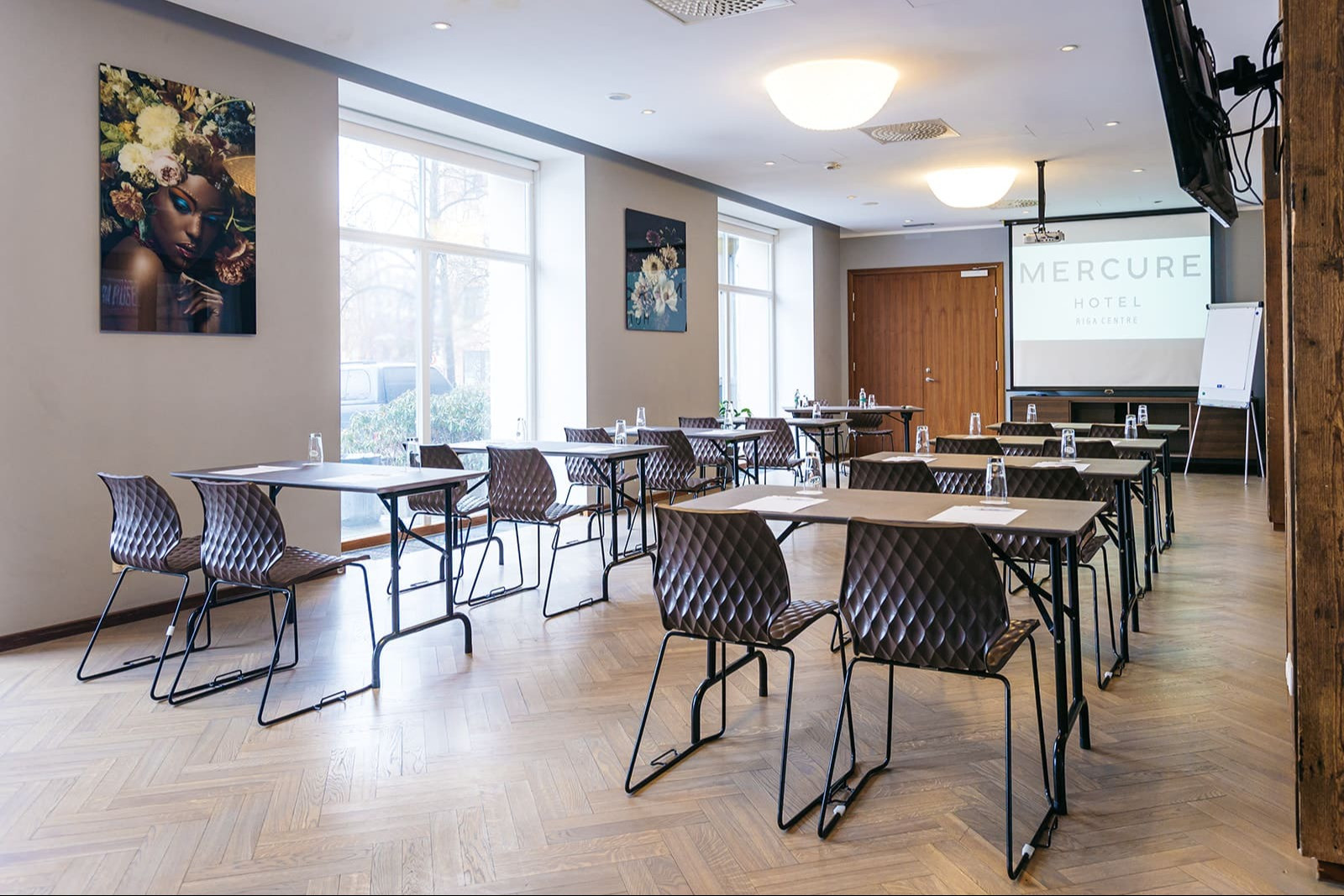
| 50 | 30 | 26 | 30 | 42 | 60 |
This hall is convenient for organizing seminars, conferences, presentations and press conferences for groups of up to 60 people.
The glass door and windows in the hall, as well as daylight give the hall more comfort and lightness. Before entering the hall there is a zone for coffee breaks.
Optionally, five types of arrangement of tables and chairs are offered.
#4. BETE
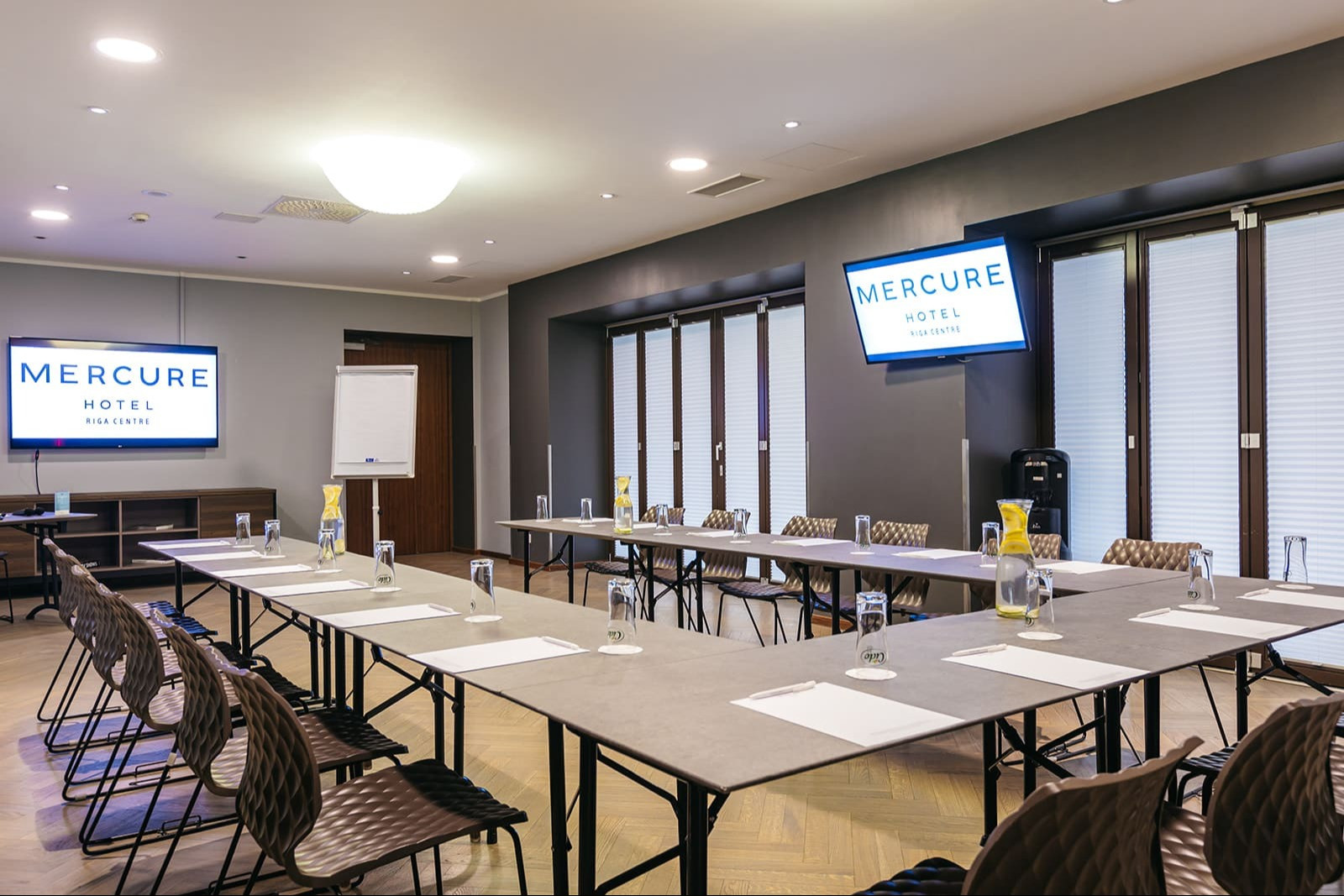
| 50 | 24 | 20 | 20 | 36 | 60 |
This hall is convenient for organizing seminars, conferences, presentations and press conferences for groups of up to 50 people.
The glass door and windows in the hall, as well as daylight give the hall more comfort and lightness. Before entering the hall there is a zone for coffee breaks.
Optionally, five types of arrangement of tables and chairs are offered.
#5. LIBRARY

| 18 | 16 | 12 | 25 |
This hall is convenient for organizing business meetings, negotiations and small seminars for groups of up to 16 people.
The daylight gives the hall more comfort and lightness. Optionally, three types of arrangement of tables and chairs are offered.
Directly from the hall you can get into our lobby bar with a unique atmosphere, where you can continue to solve business issues, accompanied by a glass of Prosecco and assorted canapés.












