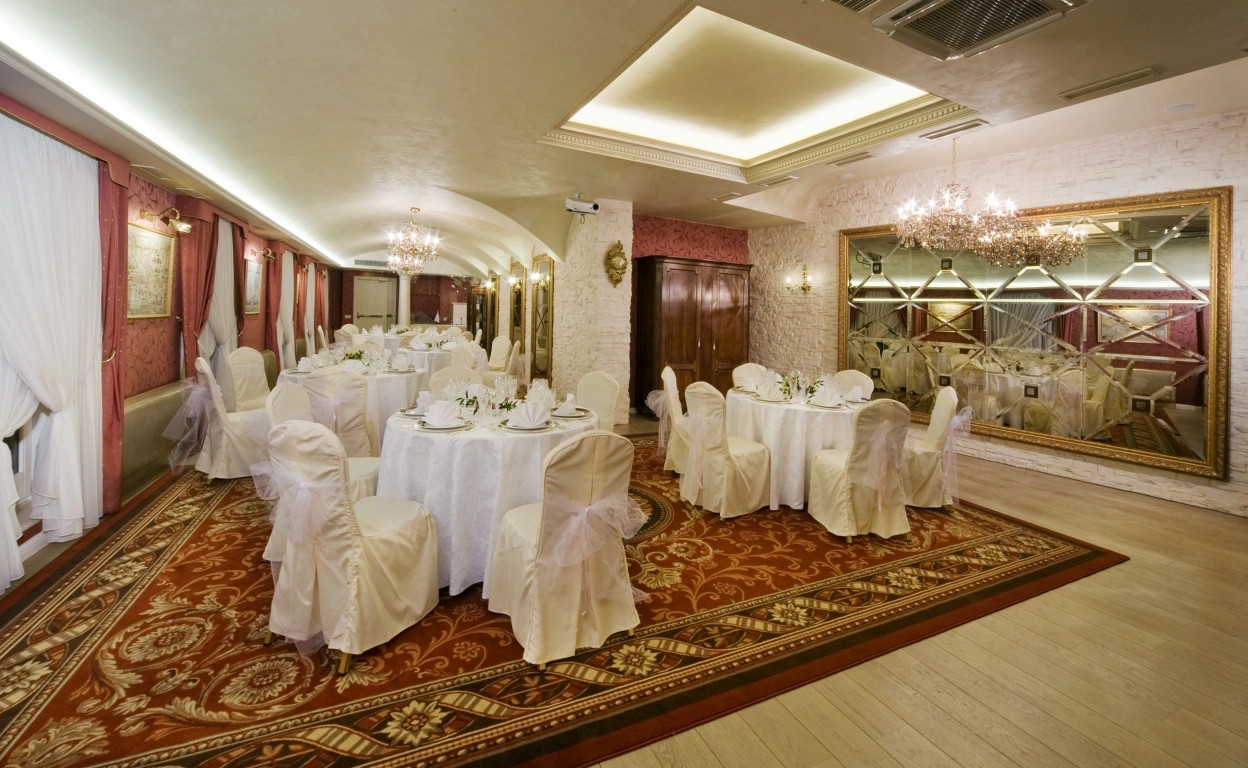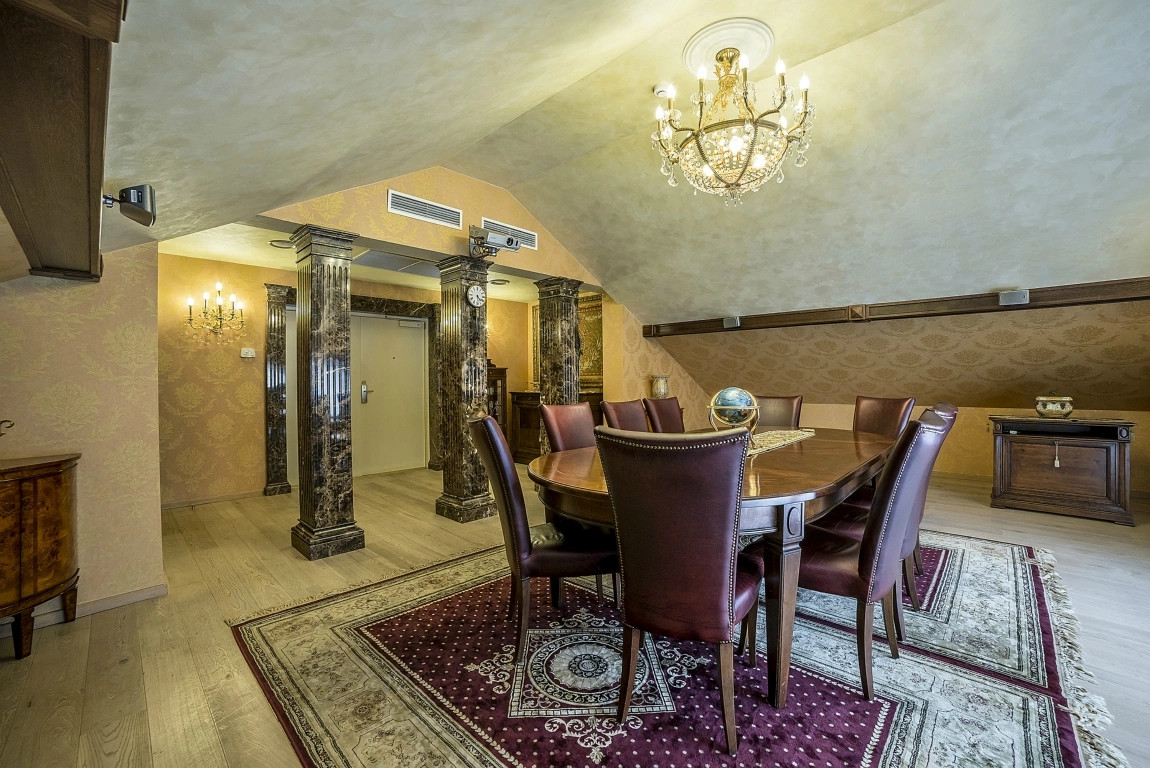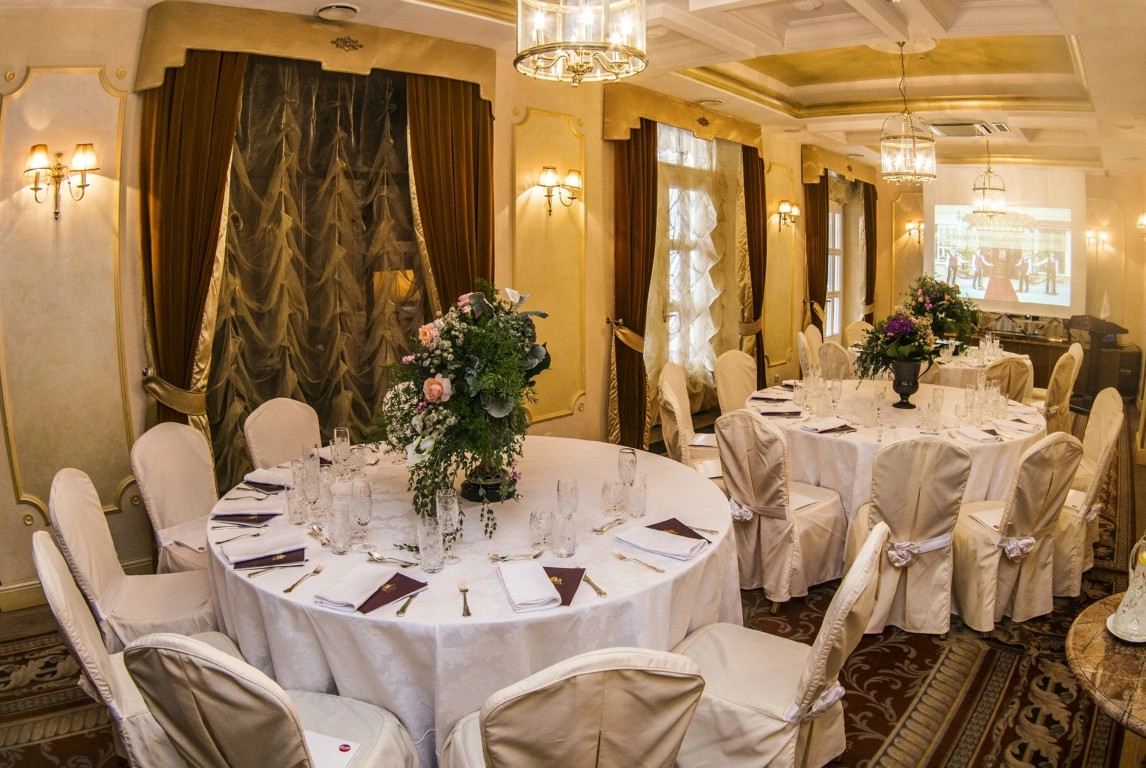#1. Ball & Conference room

| 100 | 32 | 30 | 50 | 60 | 100 |
#2. Boardroom

| 20 | 14 | 14 | 12 | 15 | 20 |
#3. Amber lounge

| 50 | 30 | 34 | 30 | 39 | 80 |
Discover. Request for proposal. Book.
No commission. No intermediation.
Imperial Hotel & Restaurant Vilnius presents its guests with a blend of comfort, style and individual design.
Gracious amenities and intuitive service are the hallmarks of our service experience, which also includes an exclusive collection of 55 individually decorated elegant rooms & suites, a glamorous spa, fitness center, executive boardroom, fully equipped conference rooms and business center services.
Over the years Imperial restaurant and gastro bar California tapas & wine follow the newest gastronomy trends and offer their guests the ultimate in fine dining – from the sophisticated décor to the mouth-watering food.
The whole staff of Imperial Hotel & Restaurant Vilnius is looking forward to welcoming you back. Allow friendly and professional staff to assist you with all of your special needs. We anticipate making our guest’s stay with us distinctive and unparalleled.

| 100 | 32 | 30 | 50 | 60 | 100 |

| 20 | 14 | 14 | 12 | 15 | 20 |

| 50 | 30 | 34 | 30 | 39 | 80 |
Bedrooms: 50
Beds: 90
Rooms are air conditioned
Restaurant
Cafe
Coffee breaks
Breakfast
Lunch, dinner
Offsite catering
Masterclasses
Hybrid (Live + Online)
Available additional room for group work
Paid parking
Corporate banquet for up to 100 participants
Sauna
Team building activities
Bar
Fitness room
Outdoor terrace
| Room | Area | Layout and capacity | Equipment and gallery | |||||
|---|---|---|---|---|---|---|---|---|
|
|
|
|
|
|
|
|||
|
Ball & Conference room
|
100 m2 | 100 | 32 | 30 | 50 | 60 | 100 |
|
|
Area: 100 m2
Most spacious and the brightest hall. Here you'll feel XVI century breath which will give to your event very special event.
|
||||||||
|
Boardroom
|
30 m2 | 20 | 14 | 14 | 12 | 15 | 20 |
|
|
Area: 30 m2
Especially private space. Classical interior hall is ideal for isolation from extraneous uproar.
|
||||||||
|
Amber lounge
|
50 m2 | 50 | 30 | 34 | 30 | 39 | 80 |
|
|
Area: 50 m2
Bright amber heat reflective hall. Tapestries draped space is connected with the courtyard and lounge room who gives diversity to your celebration.
|
||||||||
|
Courtyard
|
125 m2 | 60 | 70 | 120 |
|
|||
|
Area: 125 m2
Private and cozy courtyard situated among beautiful Vilnius old town streets. The symphony of flowers will make our guests forget about every day concerns. |
||||||||
|
Crystal lounge
|
30 m2 | 30 | 20 | 24 | 16 | 28 | 30 |
|
|
Area: 30 m2
Elegant space filled with natural light, glowing crystal enriches the interior and direct access to the cozy backyard adds variety to your celebration.
|
||||||||
Bedrooms: 50
Beds: 90
Rooms are air conditioned
Restaurant
Cafe
Coffee breaks
Breakfast
Lunch, dinner
Offsite catering
Masterclasses
Hybrid (Live + Online)
Available additional room for group work
Paid parking
Corporate banquet for up to 100 participants
Sauna
Team building activities
Bar
Fitness room
Outdoor terrace