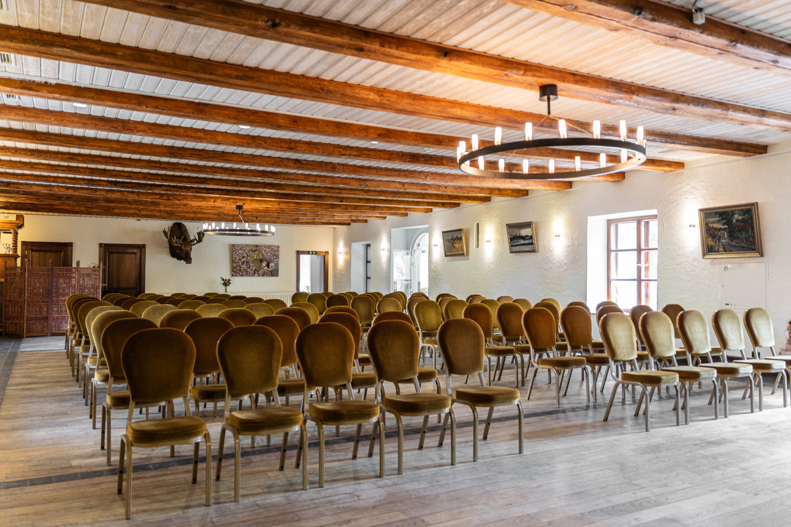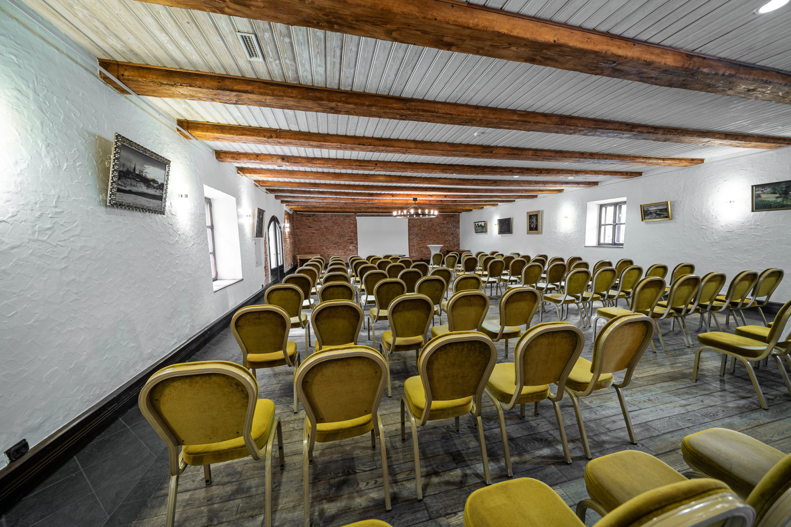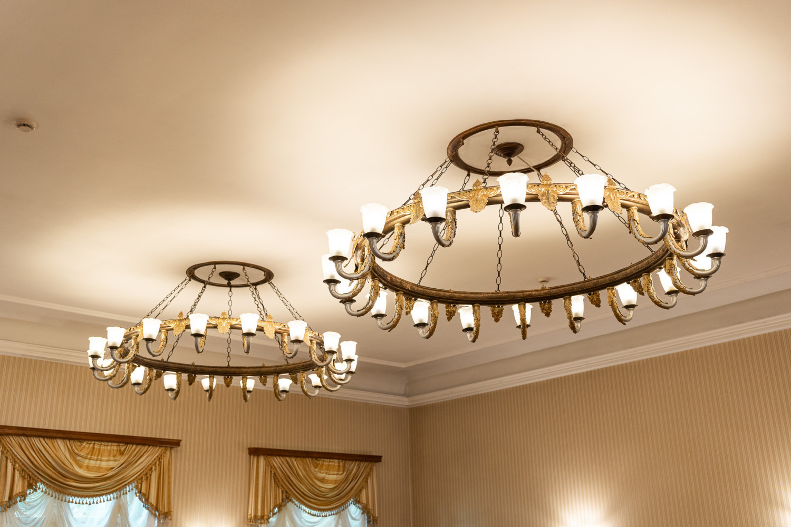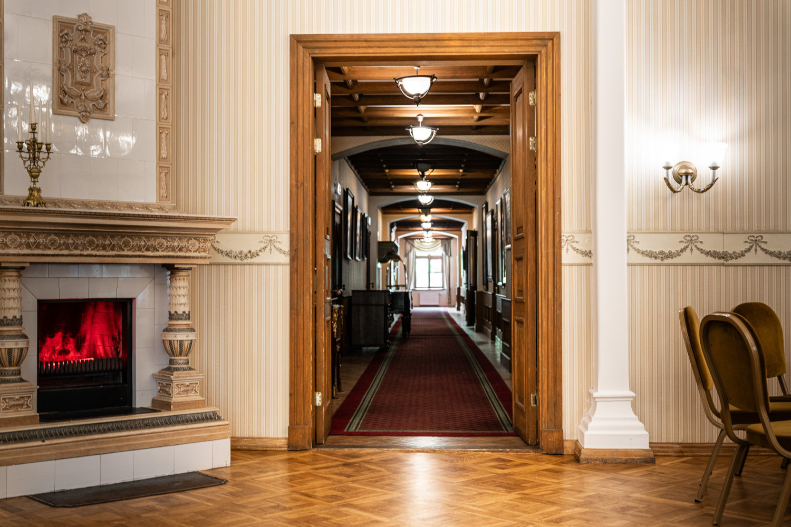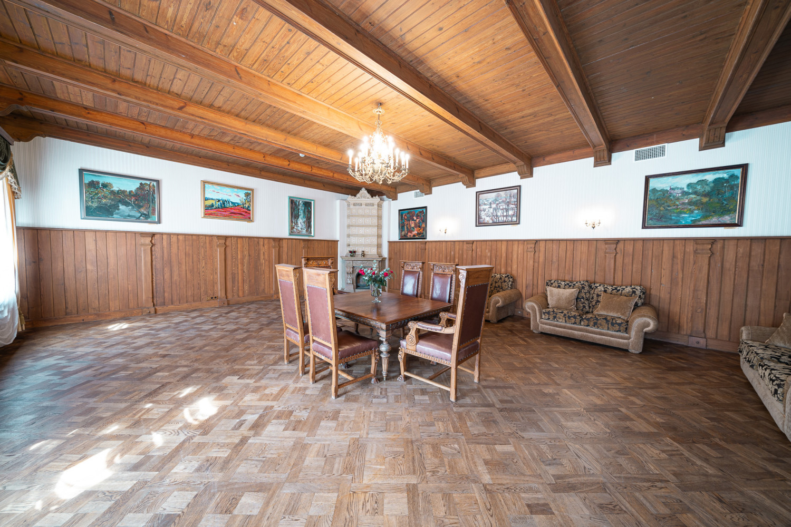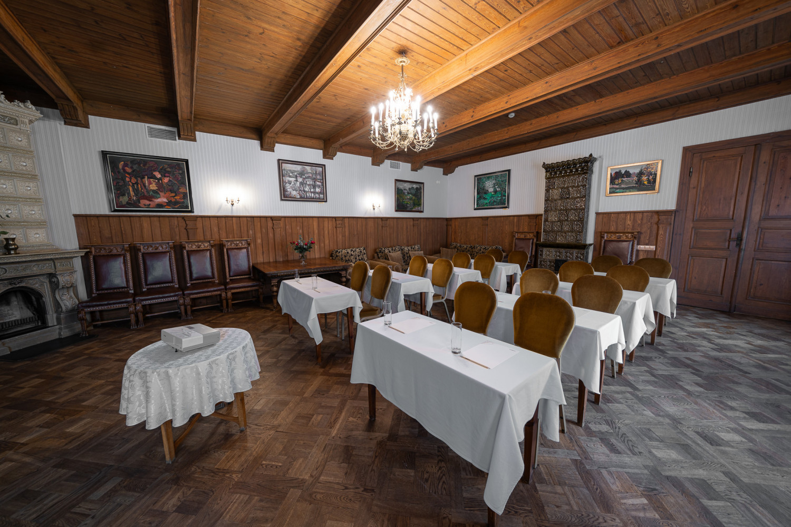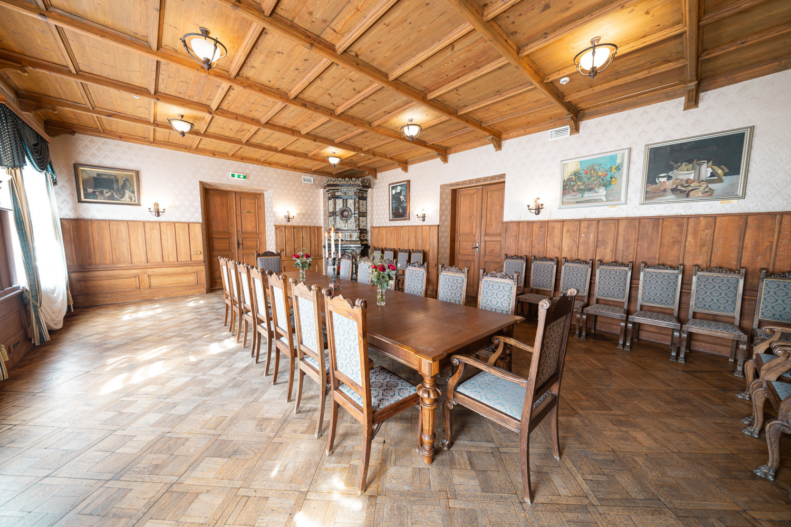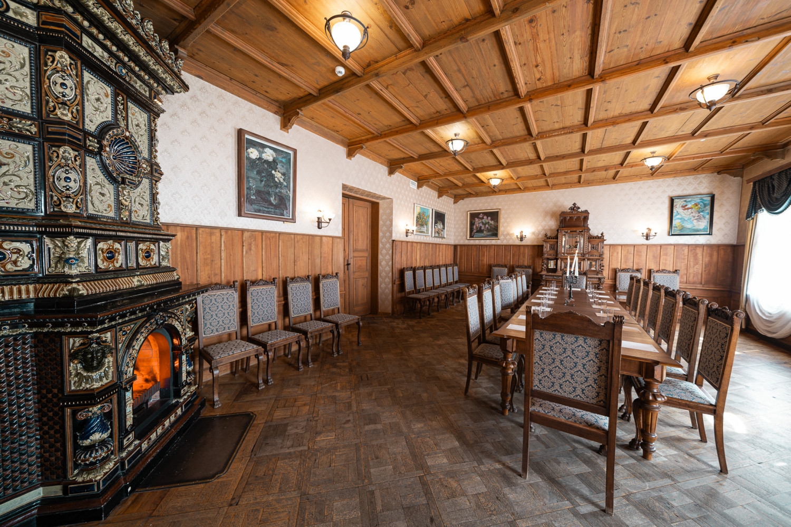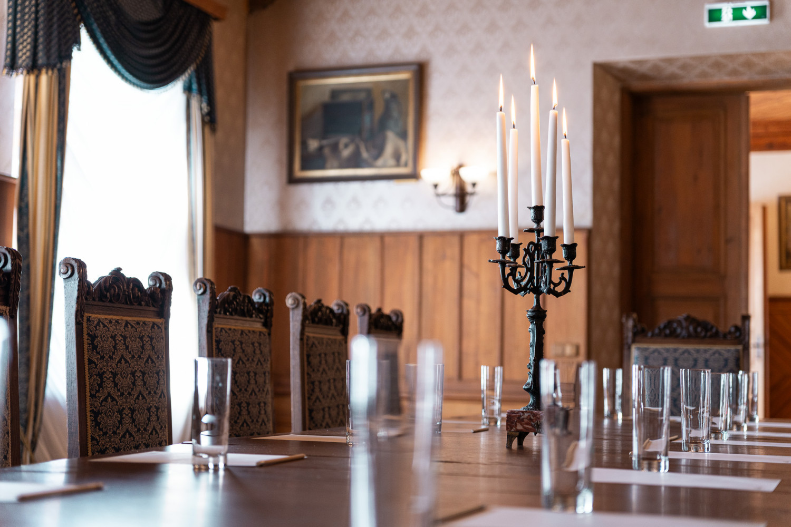#1. Barn hall
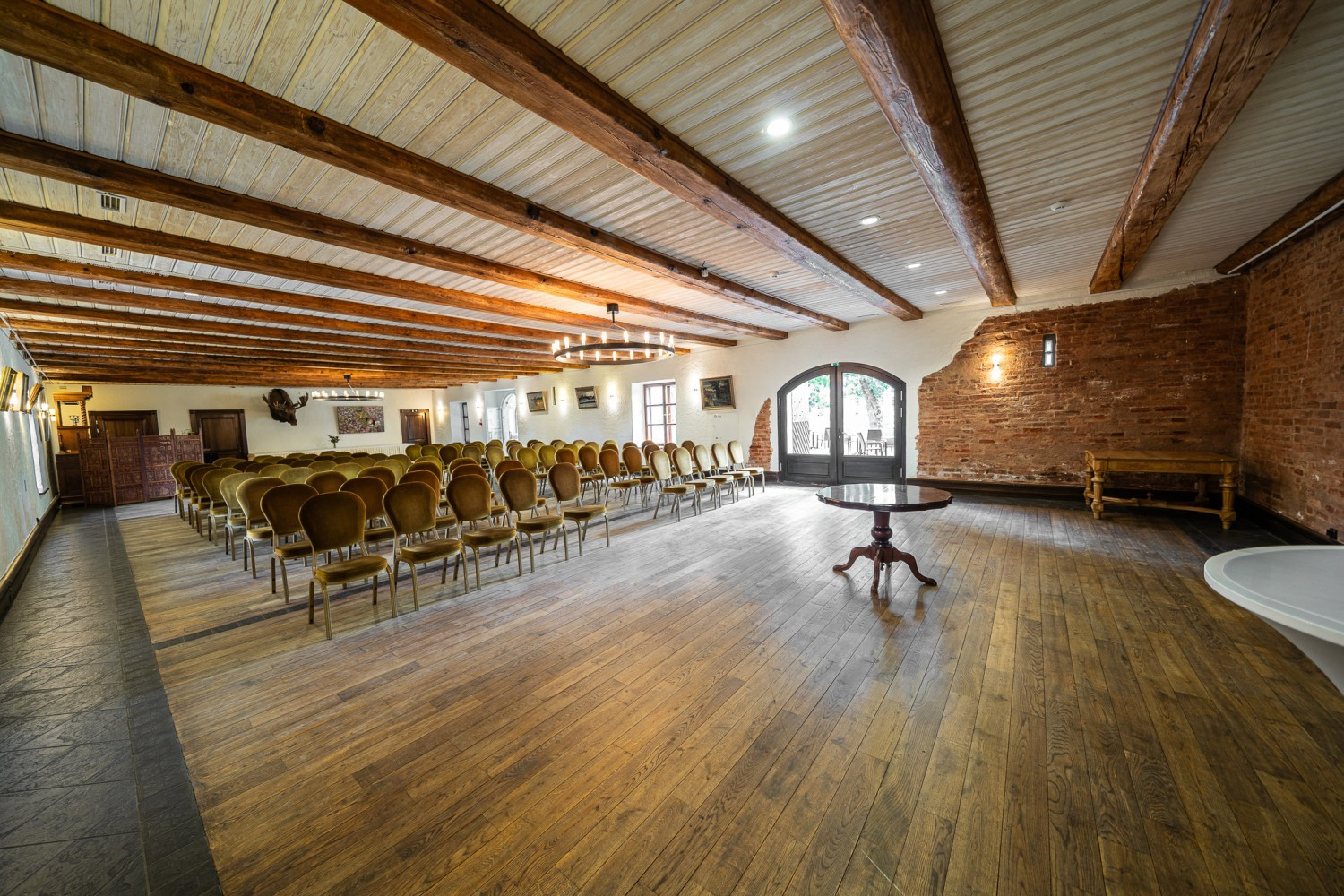
| 160 | 144 | 130 | 80 | 144 | 200 |
Room size: 9.5 x 21.5 m
#2. Main Hall
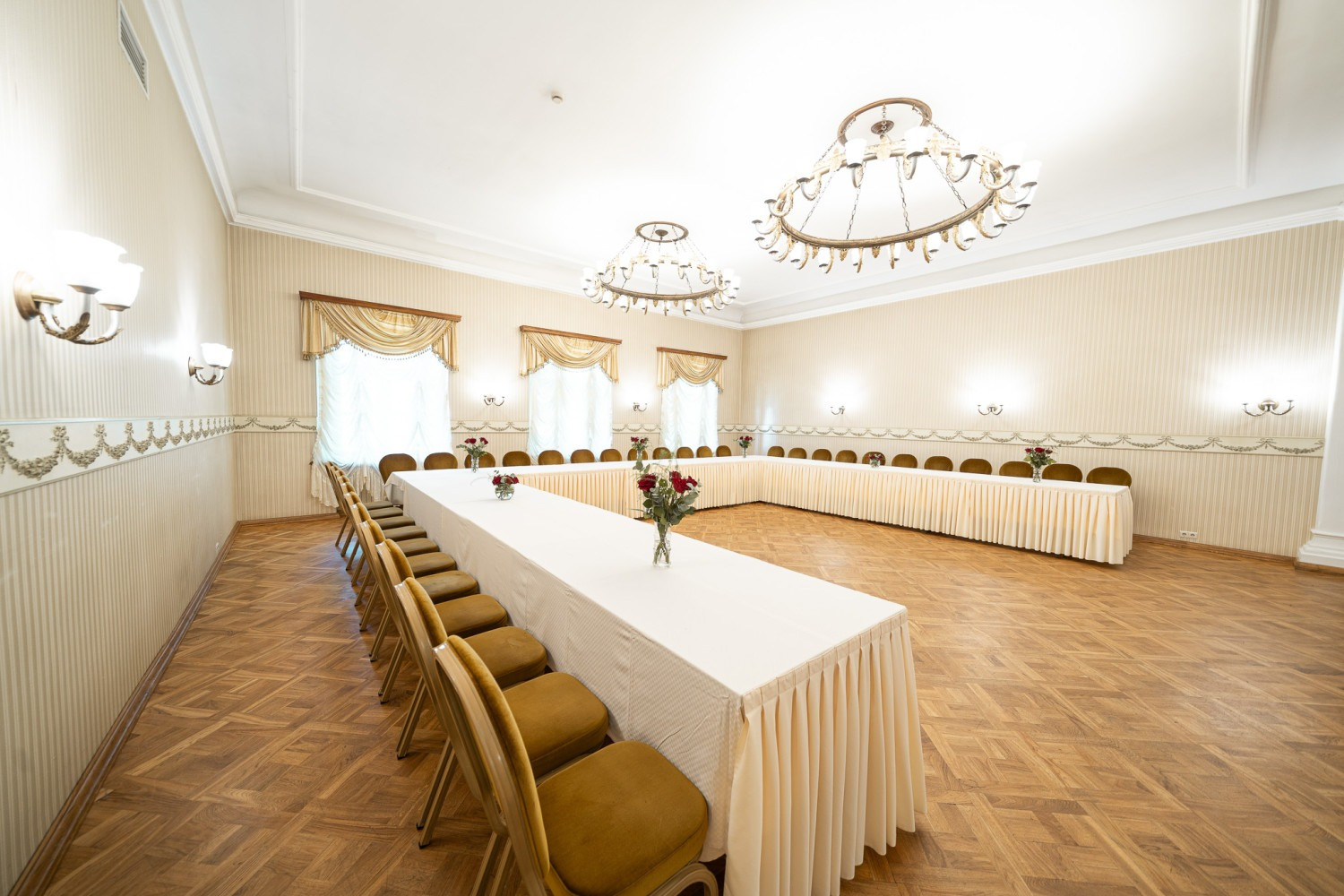
| 100 | 80 | 32 | 50 | 60 | 110 |
Room size: 9.35 x 12.6 m
#3. The North Hall
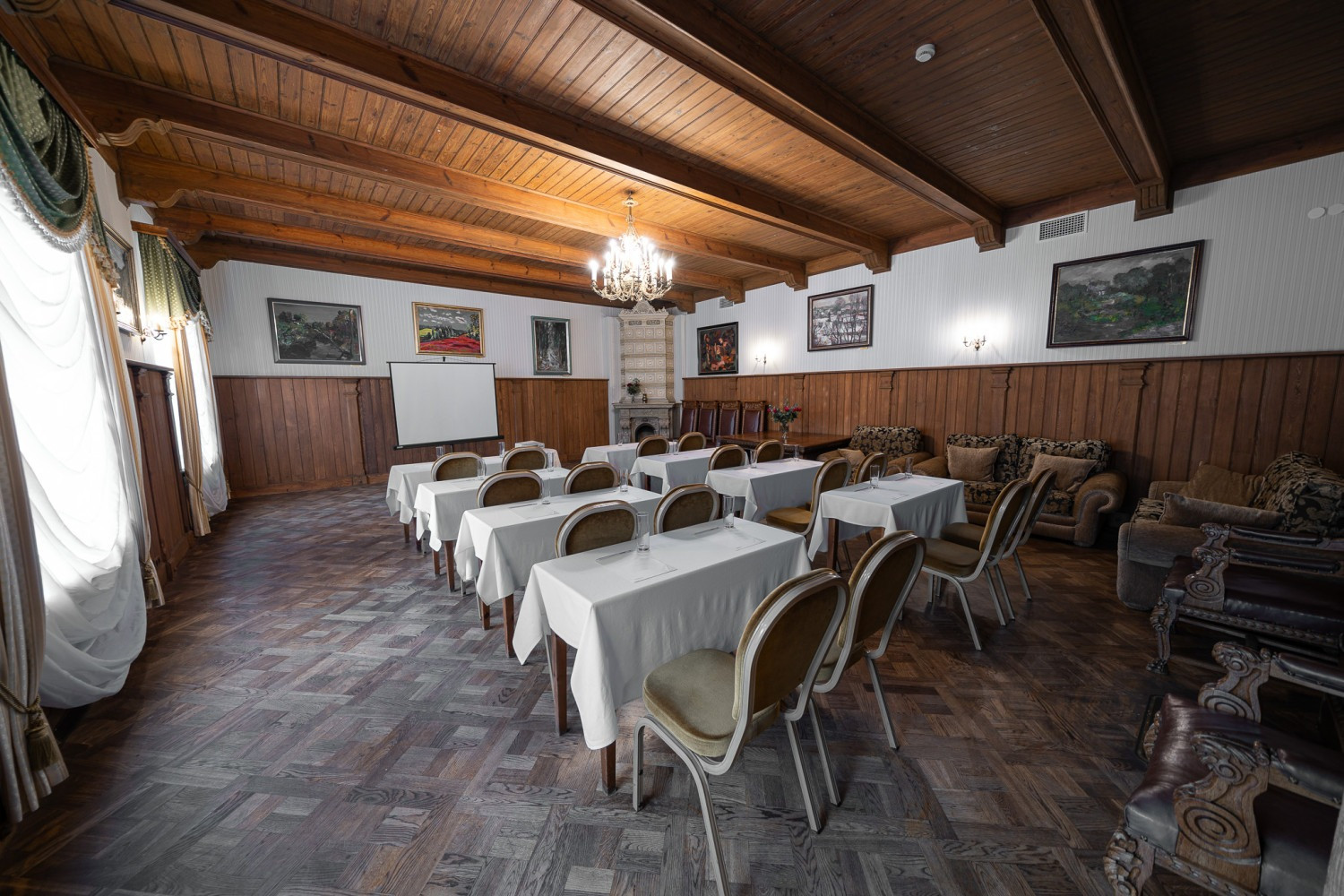
| 50 | 25 | 30 | 37 | 40 | 50 |
Room size: 9.5 x 7.5 m
The northern hall is located on the first floor of the castle in the left wing, in historical style.
#4. Cigar Hall
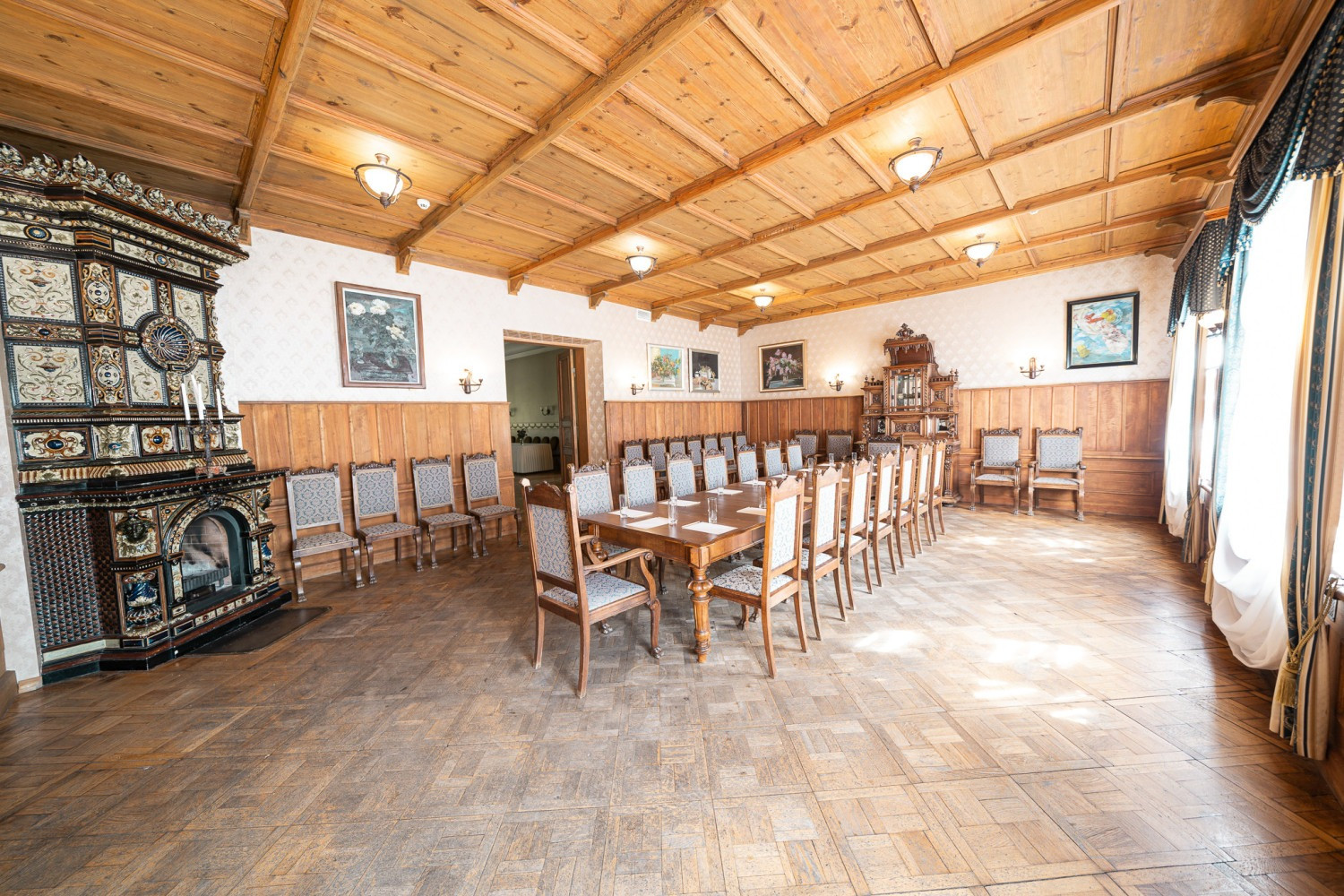
| 30 | 25 | 14 | 25 | 20 | 30 |
Room size: 6.3 x 9.1 m
The Cigar hall is located in the right wing on the first floor of the Palace.
The hall retains its original wooden panels and ceiling decoration. This is the only room in the Palace which retains its original parquet floor.
Following restoration, this small room will be home to a beautiful tiled stove from the Zelm & Boehm 1906 company catalogue.


