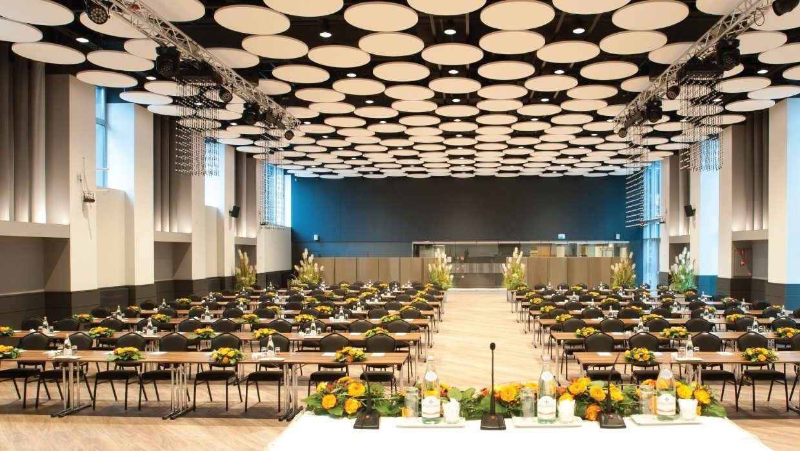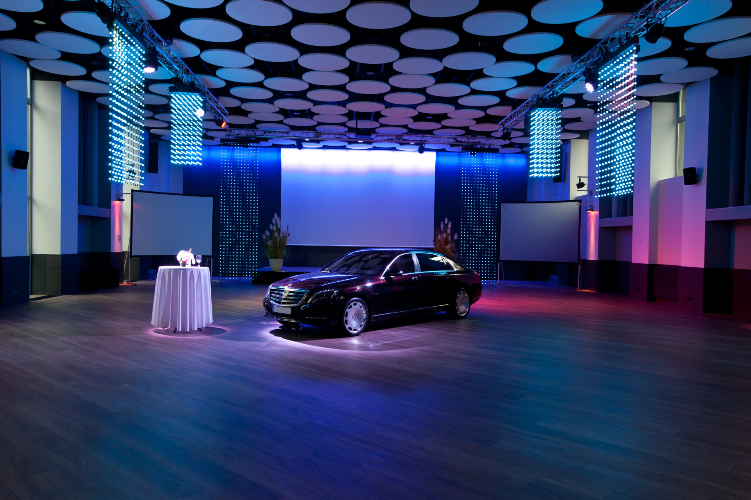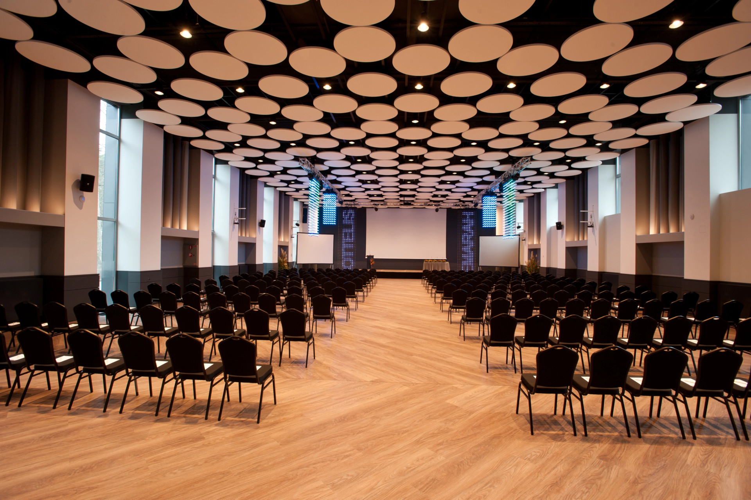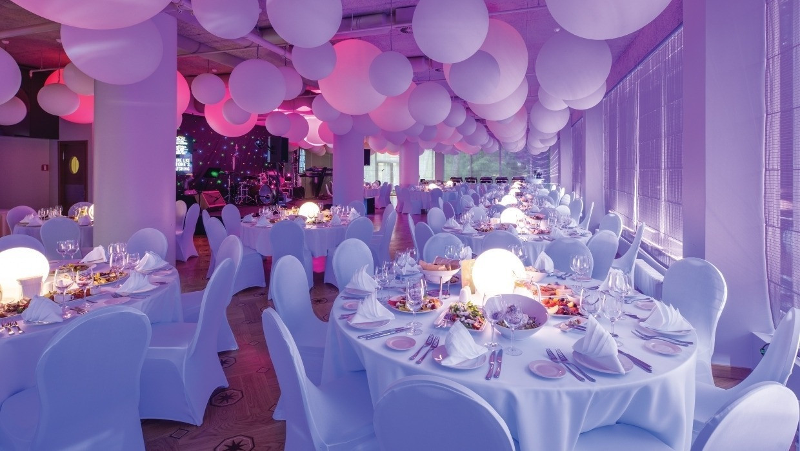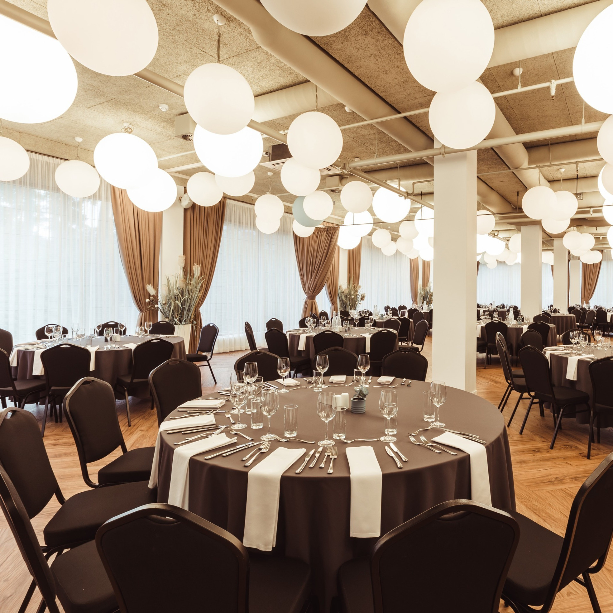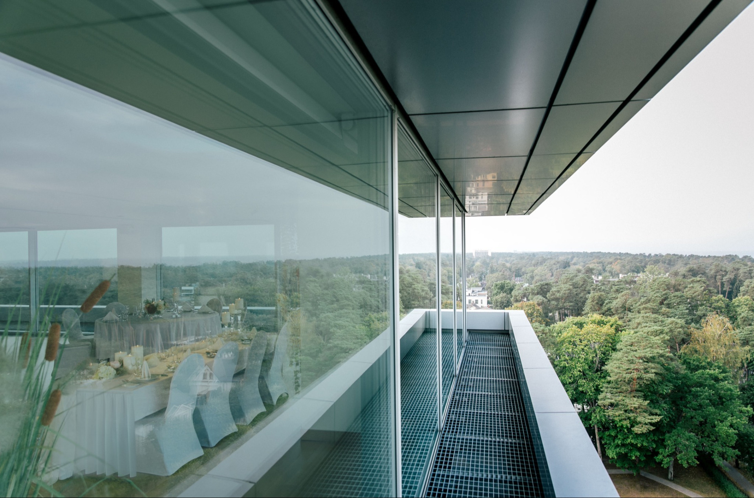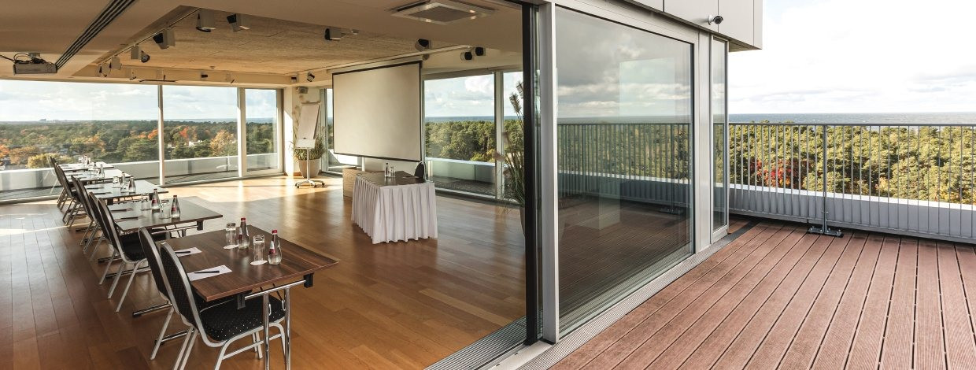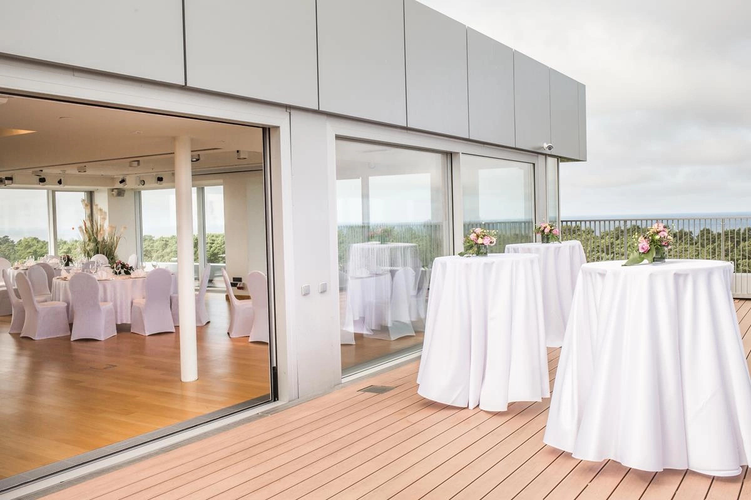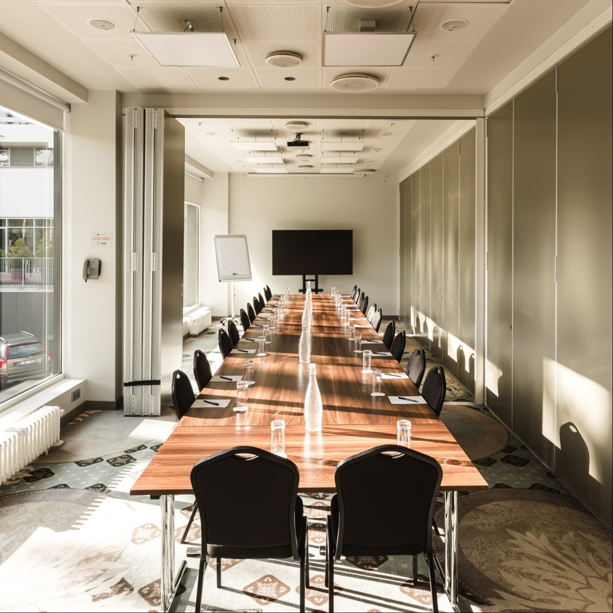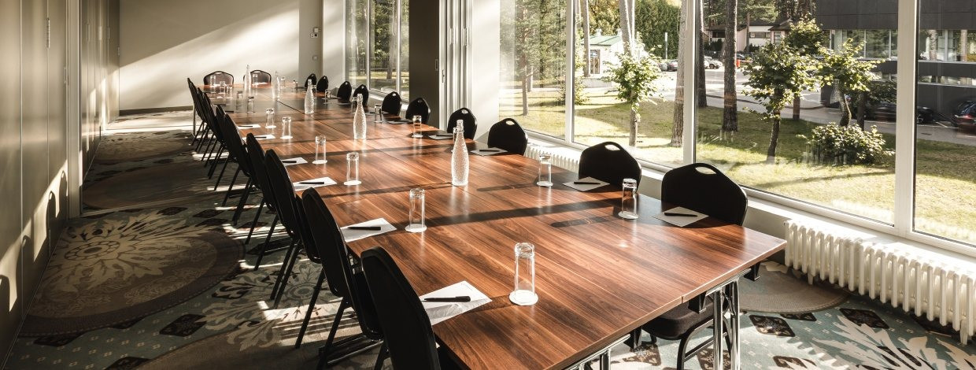#1. Jūrmala Hall
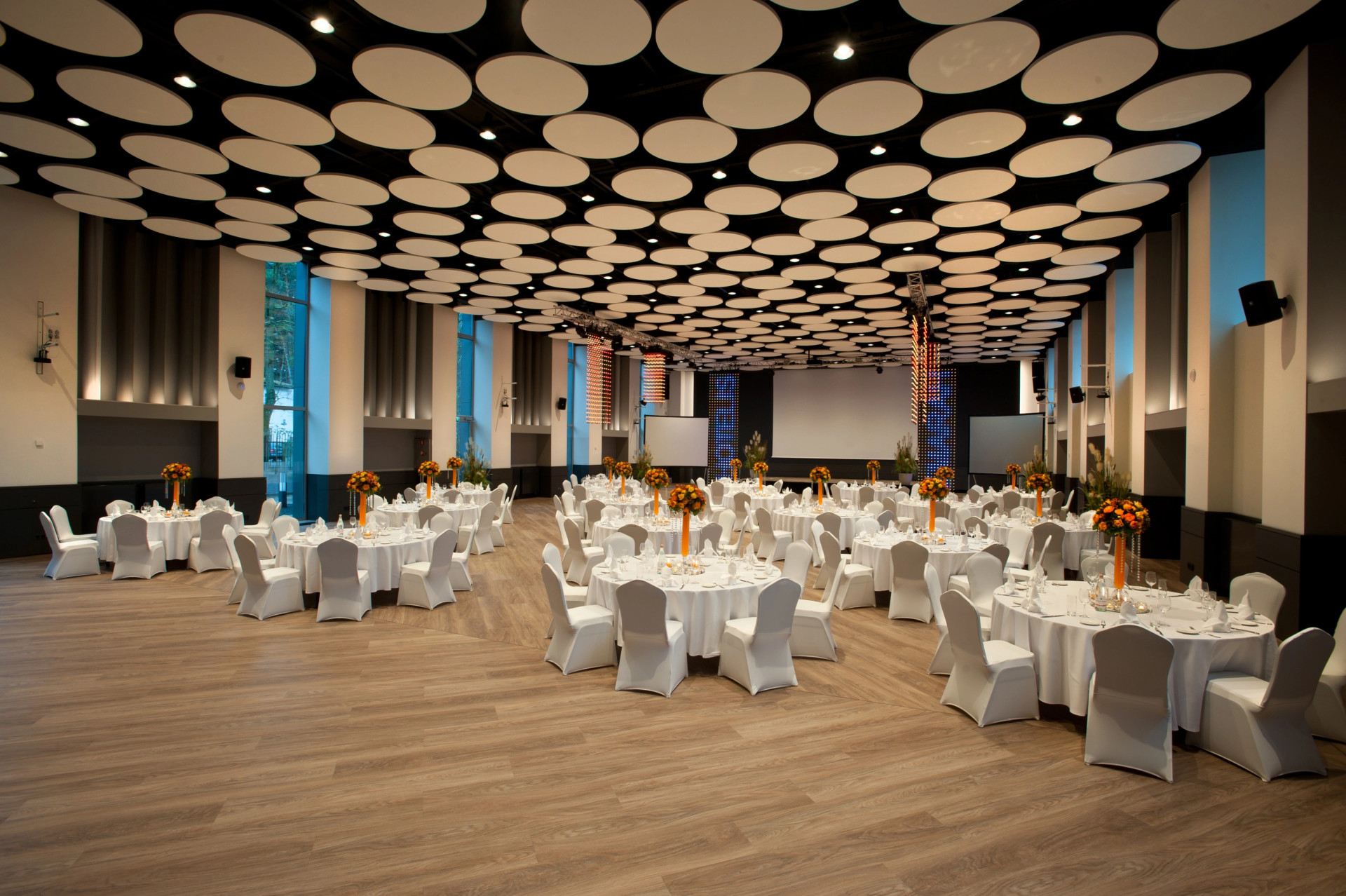
| 600 | 100 | 100 | 200 | 300 | 450 |
Room size: 17 x 32 m
Impressive rectangular space with contemporary décor delights with modern design elements and large windows on both sides, the Jūrmala Hall is our modern interpretation of a grand European ballroom.
An operable partition system can divide the room in half, providing complete flexibility and versatility in event design for up to 450 guests. Your special event will unfold magically beneath ultra-high ceilings with one of the most technologically advanced audio-visual systems, lighting, and sophisticated staging capabilities of its kind in Jūrmala.
Room seating and tables will be set according to your request. Round tables of ten guests are recommended for meal functions unless otherwise requested by the host.
#2. Majori
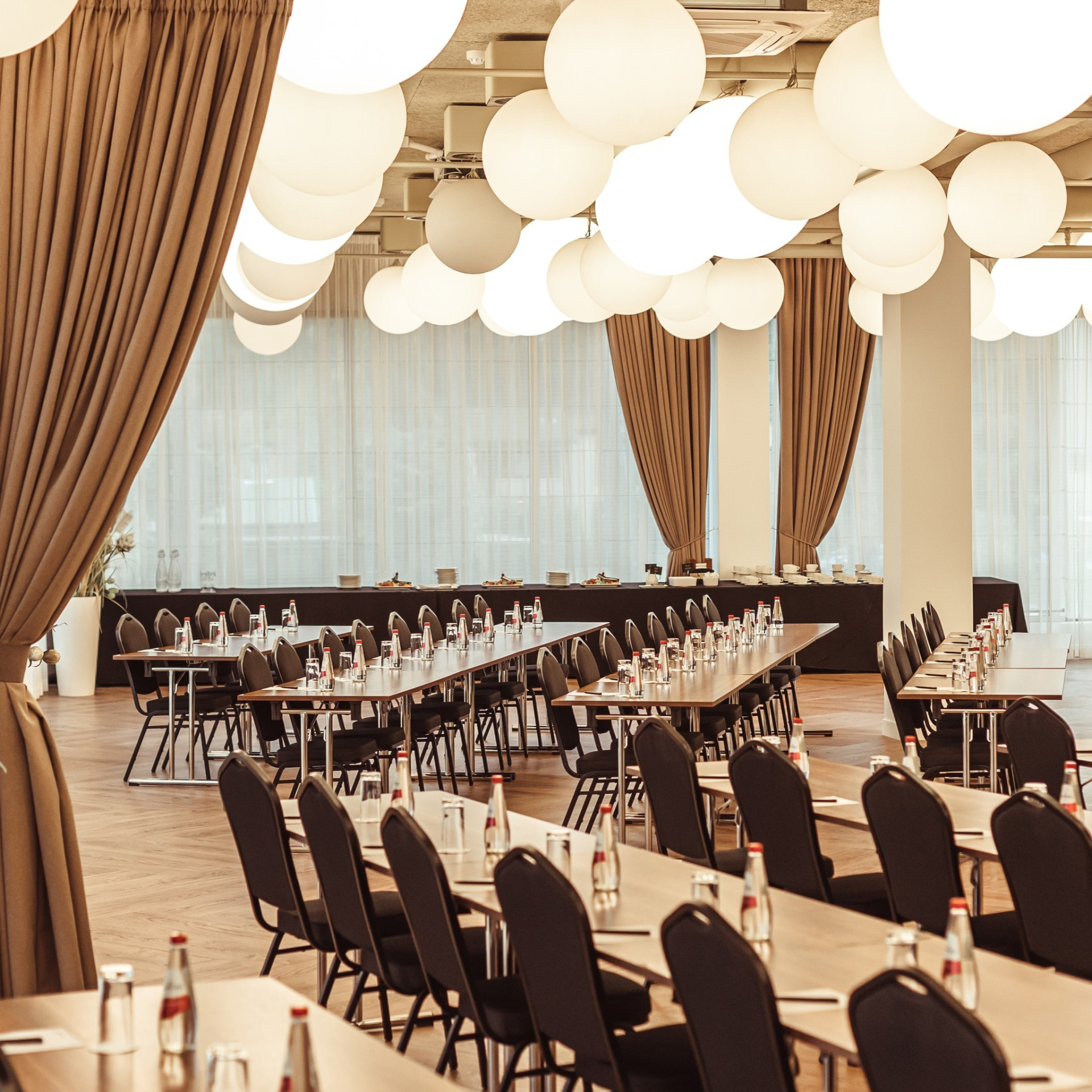
| 120 | 42 | 40 | 70 | 150 | 120 |
Room size: 24 x 12 m
Reflects a warm, inviting ambiance situated away from the hotel's main public areas, creating a feeling of privacy.
Can comfortably accommodate up to 150 guests banquet style and features a dramatic oversized bubble pendant lighting décor providing an elegant glow for your special occasion both day and night.
Ideal location for glamorous weddings, pre-function cocktails, welcome receptions, gala parties, celebrations, and stylish corporate functions. Room seating and tables will be set according to your request. Round tables of ten guests are recommended for meal functions unless otherwise requested by the host.
#3. Dzintari
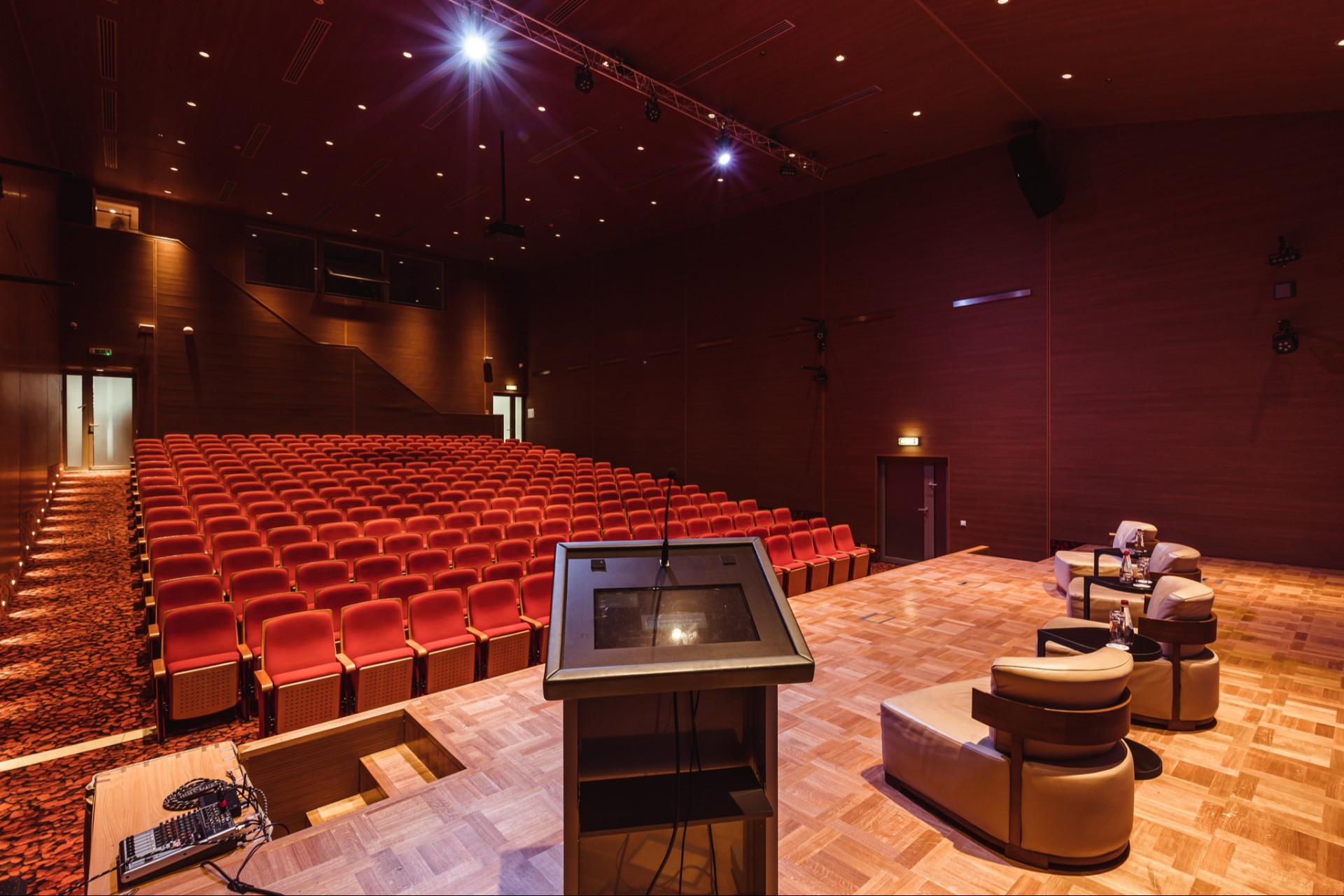
| 285 |
Room size: 20 x 12 m
The largest, one-of-a-kind auditorium in Jūrmala, with a total event space for up to 285 participants.
Featuring state-of-the-art audiovisual technologies, including a high-end projector to ensure picture-perfect image quality, a sound reinforcement system that resonates speech sound of the highest quality, and an ultra-high ceiling.
The Dzintari Auditorium is the ideal location for corporate gatherings, school, university, and other ceremonies, musical events, and concerts.
#4. Panorama
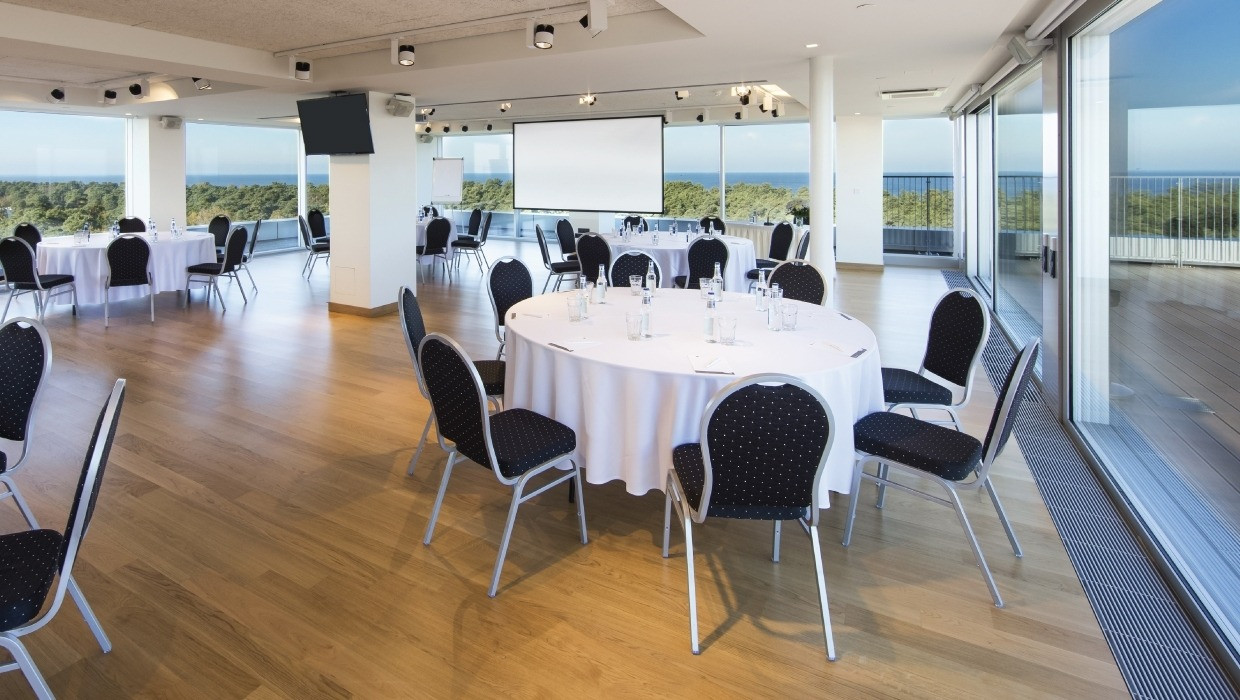
| 80 | 20 | 30 | 42 | 60 | 80 |
Room size: 15.5 x 10.5 m
Rooftop venue on the tenth-floor is flooded with natural light and displays floor-to-ceiling panoramic windows, highlighting the beautiful views and famed pine treetops of Jurmala, opens to its own private outdoor terrace.
Room seating and tables will be set according to your request.
#5. Bulduri
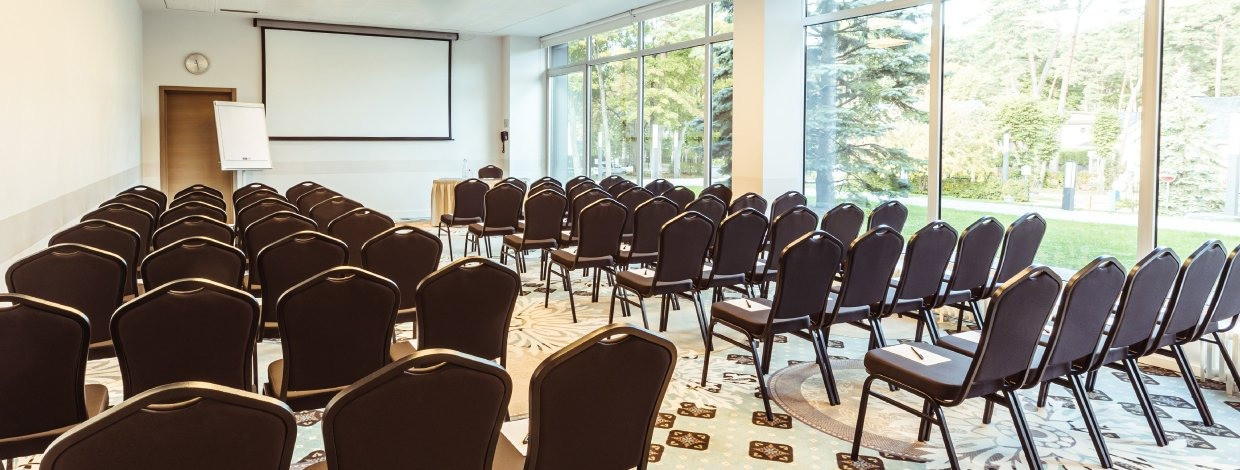
| 50 | 26 | 24 | 30 | 24 | 30 |
Room size: 12 x 6 m
One of the largest meeting spaces, perfect for all-day meetings. Chic, simple décor allows complete versatility in event design – minimizing distractions and enhancing productivity.
Located next to a spacious lobby lounge, making it extremely convenient for networking during coffee breaks and pre/post functions. Room seating and tables will be set according to your request.
#6. Dubulti
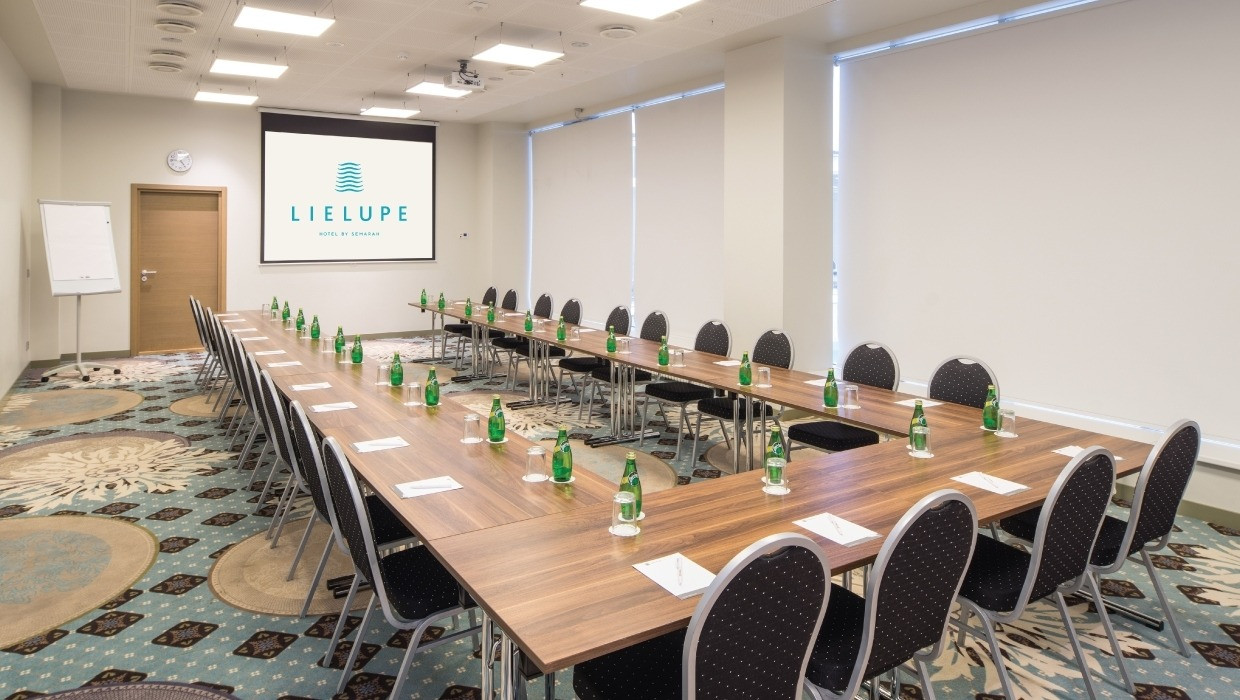
| 60 | 26 | 24 | 34 | 24 | 30 |
Room size: 12 x 6 m
One of the largest meeting spaces, perfect for all-day meetings. Chic, simple décor allows complete versatility in event design – minimizing distractions and enhancing productivity.
Located next to a spacious lobby lounge, making it extremely convenient for networking during coffee breaks and pre/post functions. Room seating and tables will be set according to your request.
#7. Kemeri
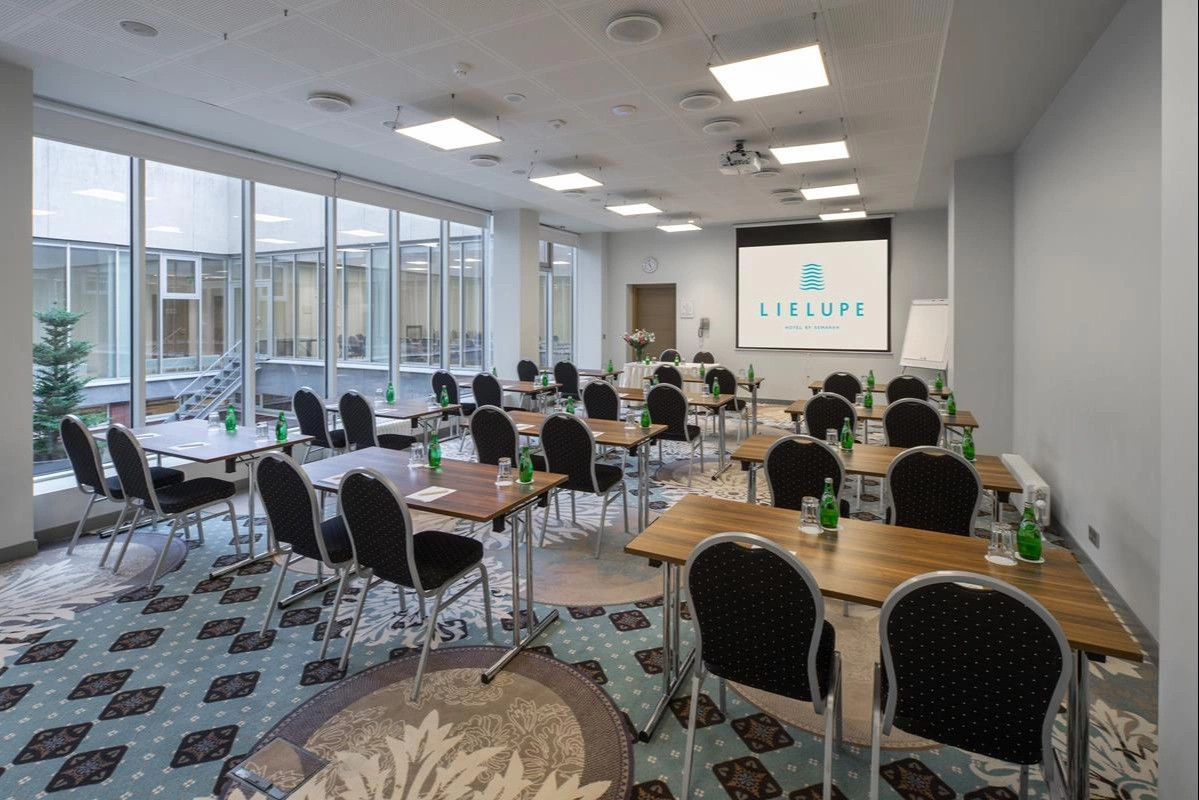
| 50 | 26 | 24 | 30 | 24 | 30 |
Room size: 12 x 6 m
One of the largest meeting spaces, perfect for all-day meetings. Chic, simple décor allows complete versatility in event design – minimizing distractions and enhancing productivity.
#8. Melluzi
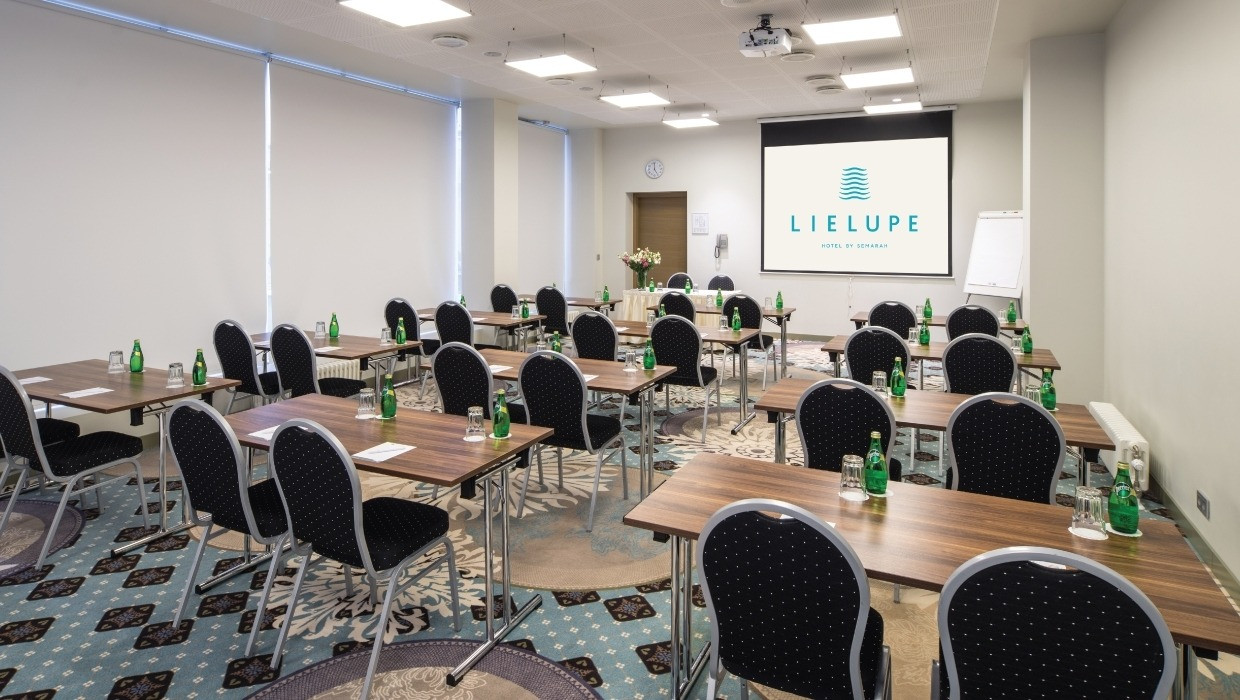
| 50 | 26 | 24 | 30 | 24 | 30 |
Room size: 12 x 6 m
One of the largest meeting spaces, perfect for all-day meetings. Chic, simple décor allows complete versatility in event design – minimizing distractions and enhancing productivity.
#9. Pumpuri I
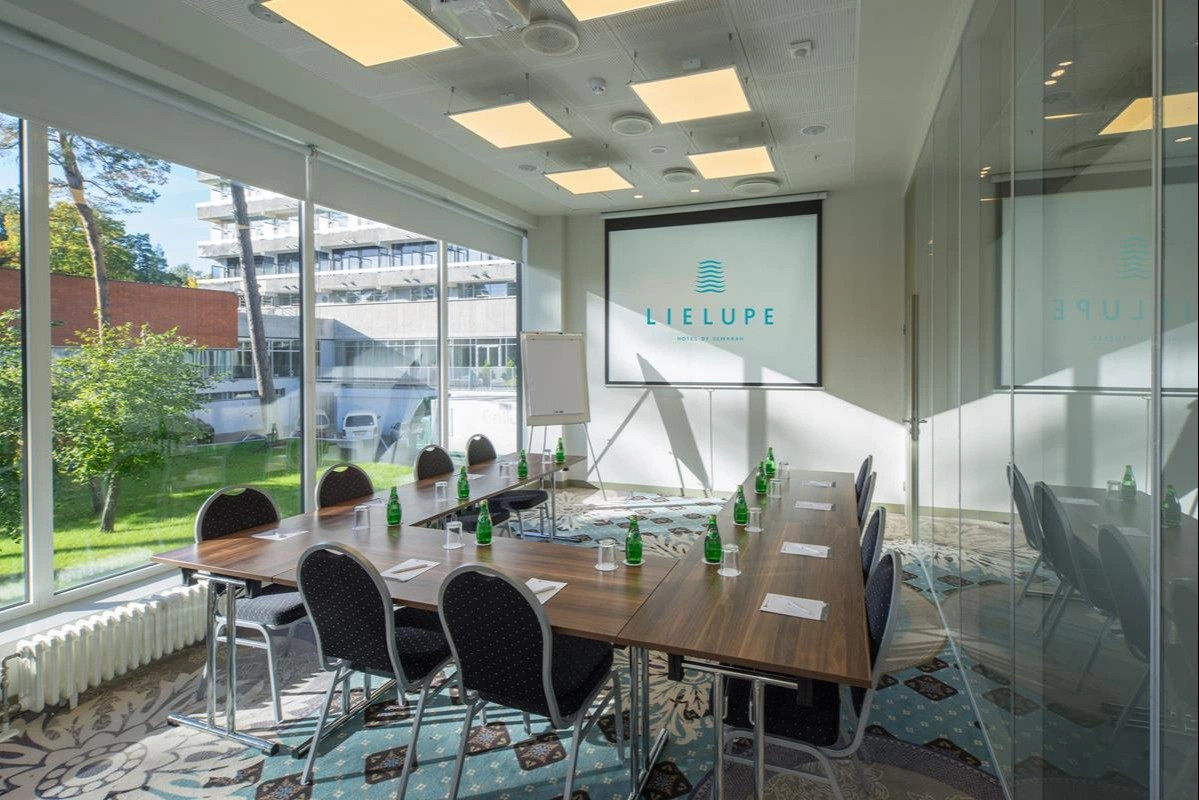
| 15 | 10 | 10 | 10 | 10 |
Room size: 6 x 4 m
Sleek meeting rooms on the first floor are divisible into two or three separate spaces flexible to accommodate smaller functions or to host simultaneous events for your group. The rooms display a full wall of floor-to-ceiling windows overlooking the courtyard.
Room seating and tables will be set according to your request. Round tables of ten guests are recommended for meal functions unless otherwise requested by the host.
#10. Pumpuri II
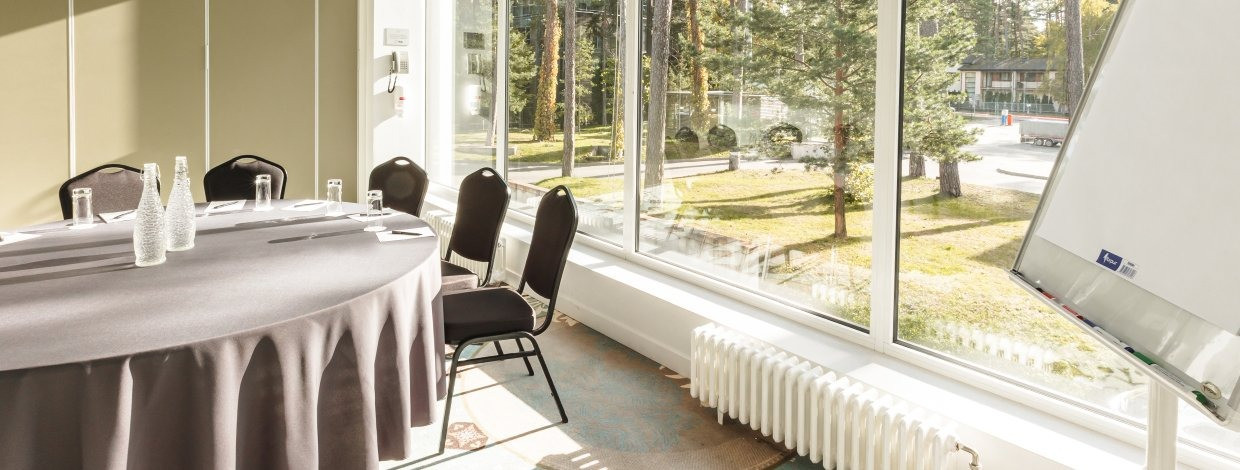
| 15 | 10 | 10 | 10 | 10 |
Room size: 6 x 4 m
Sleek meeting rooms on the first floor are divisible into two or three separate spaces flexible to accommodate smaller functions or to host simultaneous events for your group. The rooms display a full wall of floor-to-ceiling windows overlooking the courtyard.
Room seating and tables will be set according to your request. Round tables of ten guests are recommended for meal functions unless otherwise requested by the host.
#11. Pumpuri III
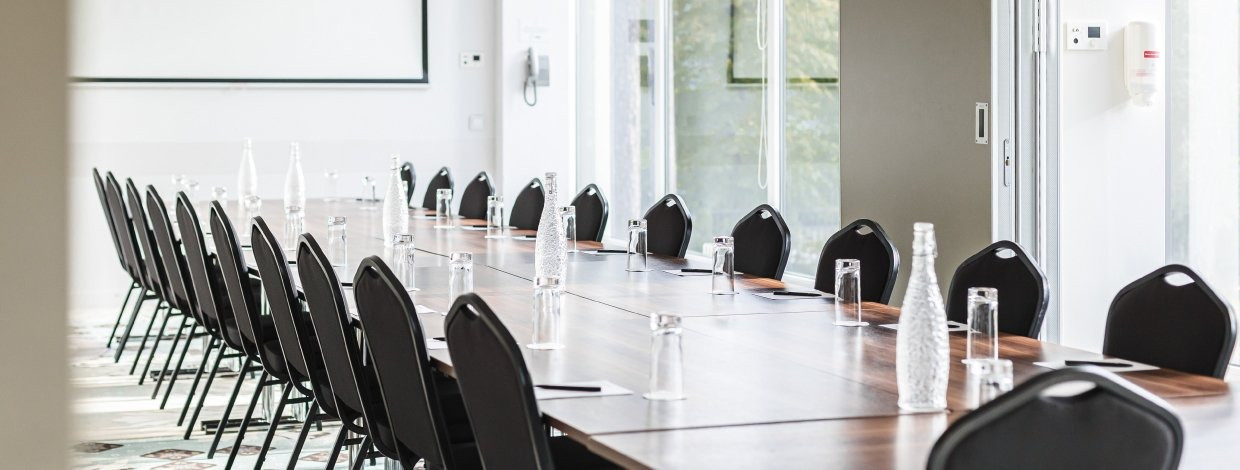
| 15 | 10 | 10 | 10 | 10 |
Room size: 6 x 4 m
Sleek meeting rooms on the first floor are divisible into two or three separate spaces flexible to accommodate smaller functions or to host simultaneous events for your group. The rooms display a full wall of floor-to-ceiling windows overlooking the courtyard.
Room seating and tables will be set according to your request. Round tables of ten guests are recommended for meal functions unless otherwise requested by the host.
#12. Pumpuri I + II
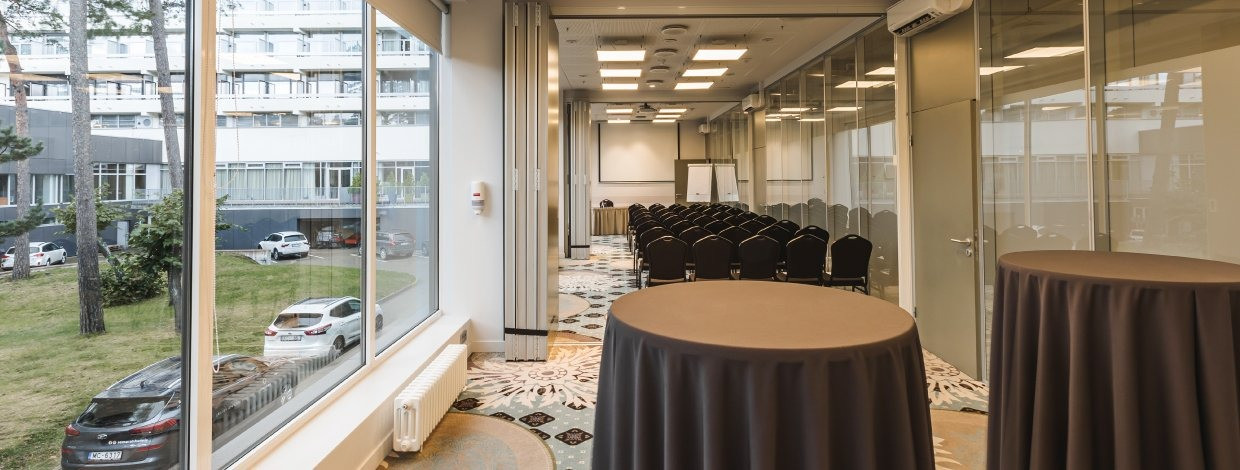
| 30 | 18 | 20 | 20 | 20 |
Room size: 12 x 4 m
Sleek meeting rooms on the first floor are divisible into two or three separate spaces flexible to accommodate smaller functions or to host simultaneous events for your group. The rooms display a full wall of floor-to-ceiling windows overlooking the courtyard.
Room seating and tables will be set according to your request. Round tables of ten guests are recommended for meal functions unless otherwise requested by the host.
#13. Pumpuri II + III
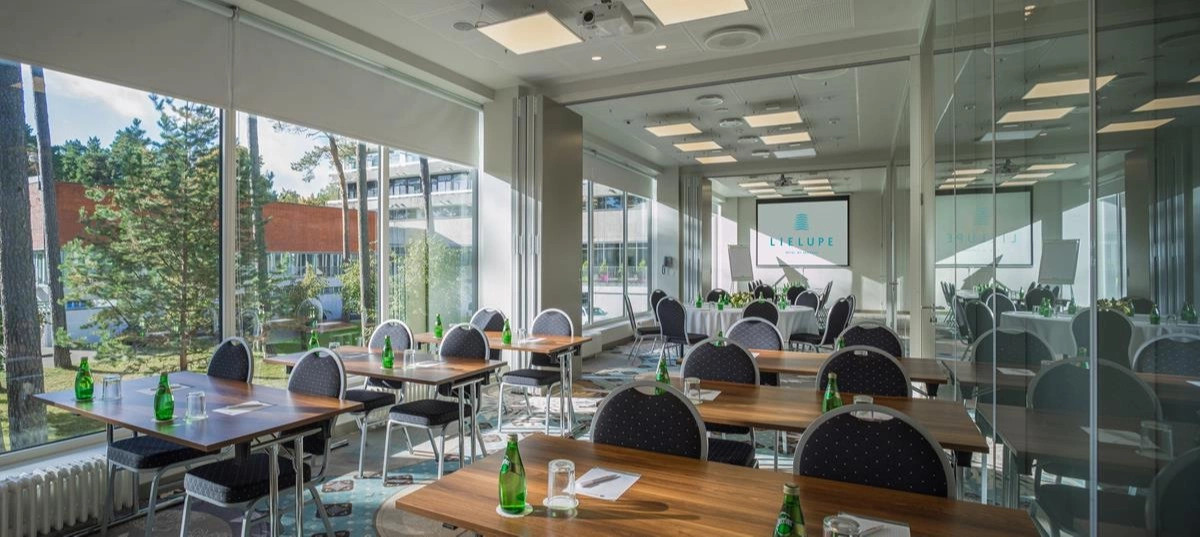
| 30 | 18 | 20 | 20 | 20 |
Room size: 12 x 4 m
Sleek meeting rooms on the first floor are divisible into two or three separate spaces flexible to accommodate smaller functions or to host simultaneous events for your group. The rooms display a full wall of floor-to-ceiling windows overlooking the courtyard.
Room seating and tables will be set according to your request. Round tables of ten guests are recommended for meal functions unless otherwise requested by the host.
#14. Pumpuri I + II + III
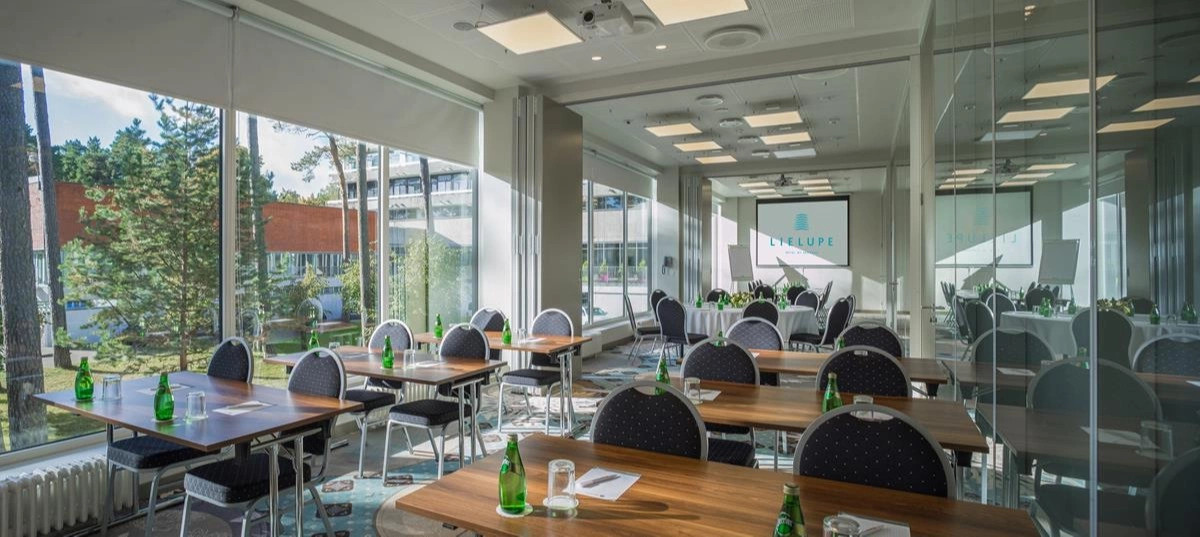
| 45 | 24 | 30 | 30 | 30 |
Room size: 18 x 4 m
Sleek meeting rooms on the first floor are divisible into two or three separate spaces flexible to accommodate smaller functions or to host simultaneous events for your group. The rooms display a full wall of floor-to-ceiling windows overlooking the courtyard.
Room seating and tables will be set according to your request. Round tables of ten guests are recommended for meal functions unless otherwise requested by the host.
#15. Asari I
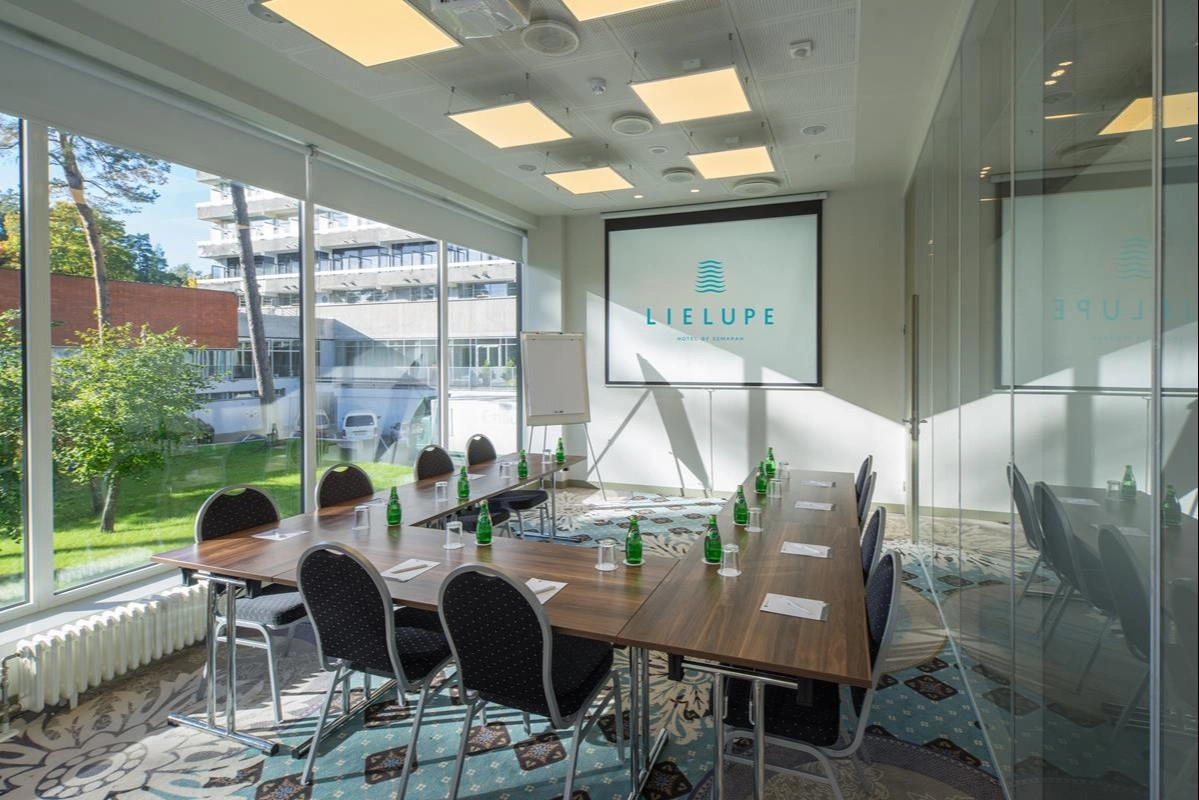
| 15 | 10 | 10 | 10 | 10 |
Room size: 6 x 4 m
Flooded with natural light, handsomely designed, and divisible into two – flexible to accommodate smaller functions or to host two simultaneous events for your group.
Room seating and tables will be set according to your request.


