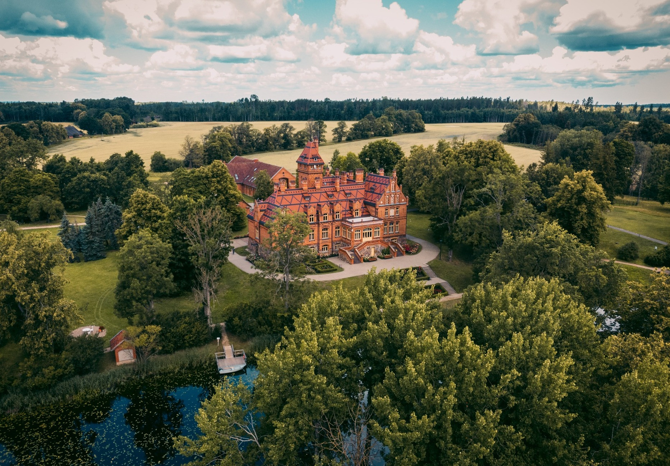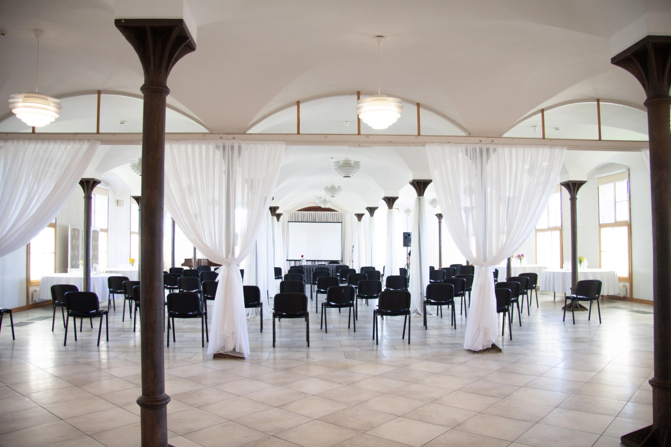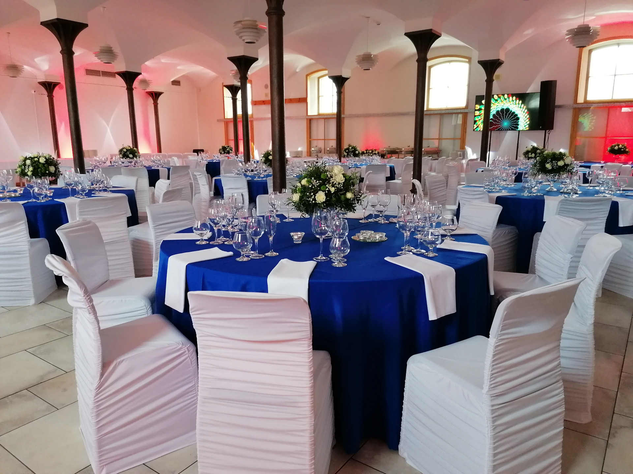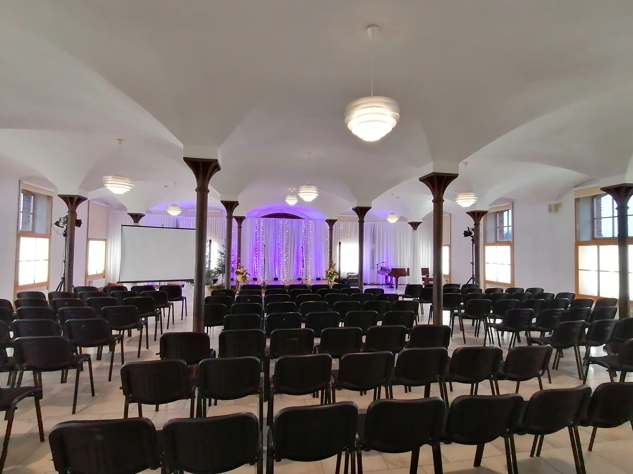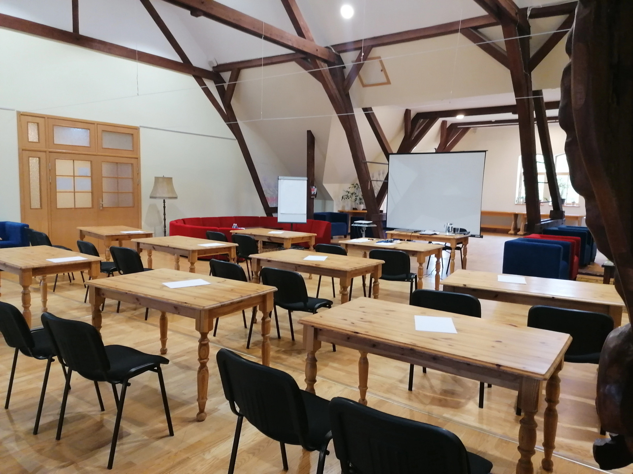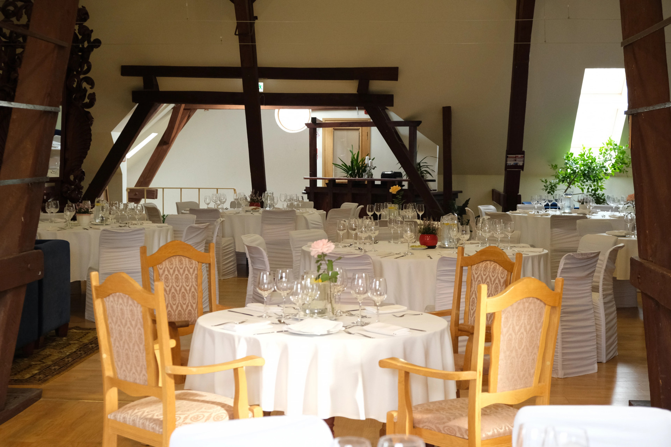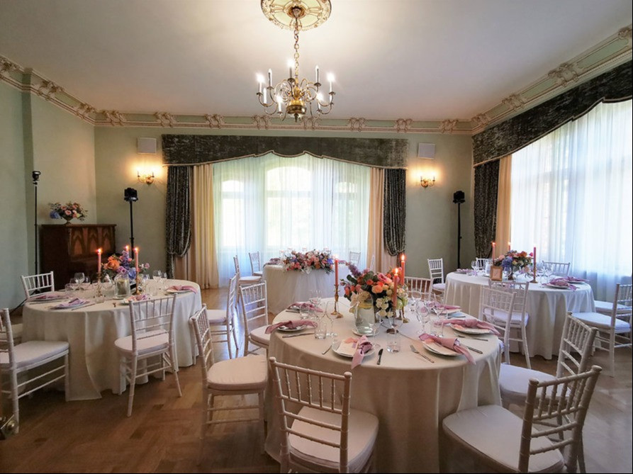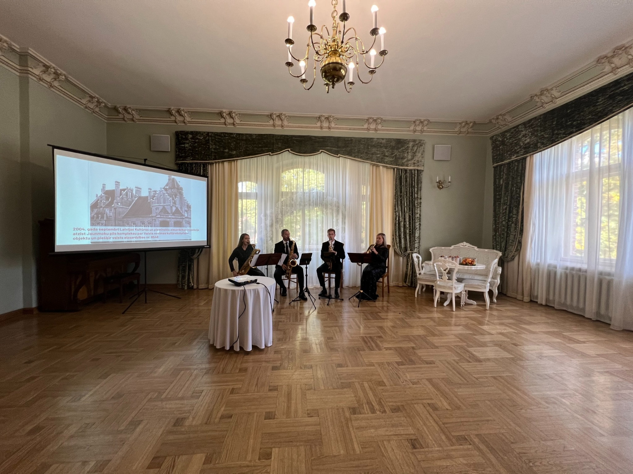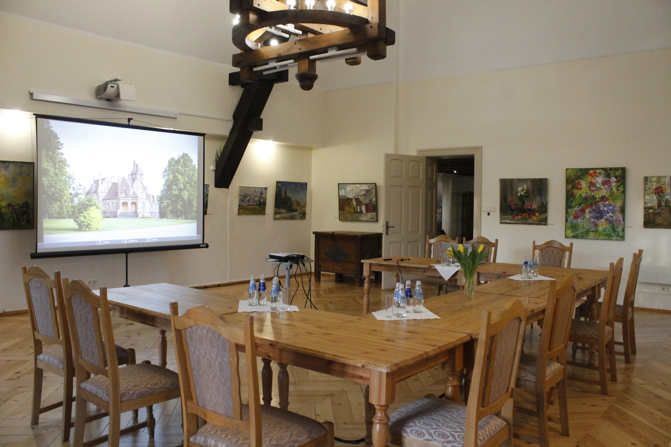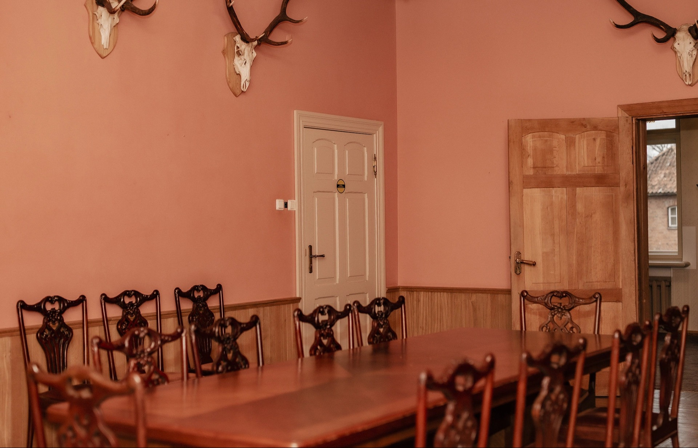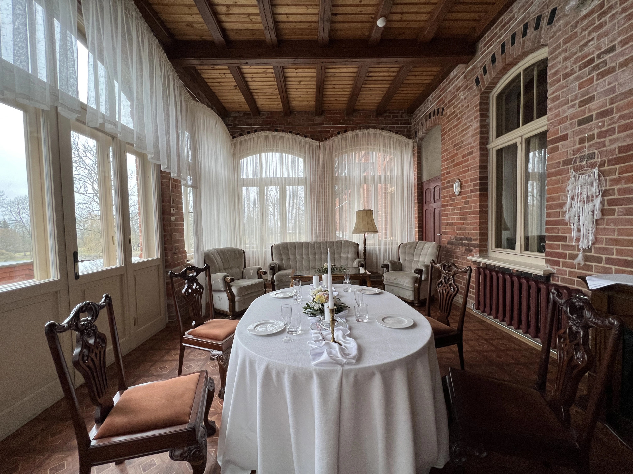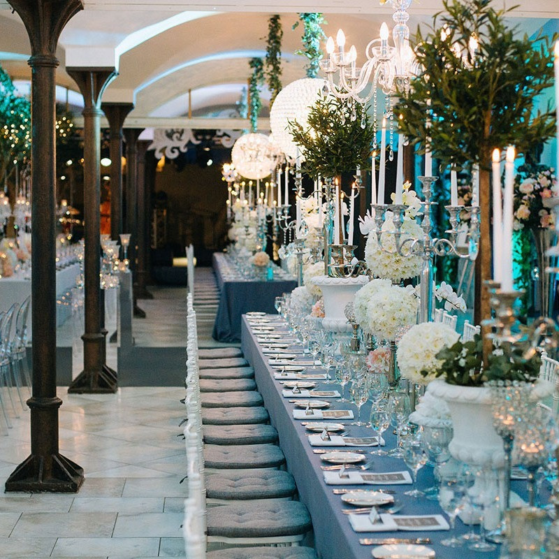#1. Column hall
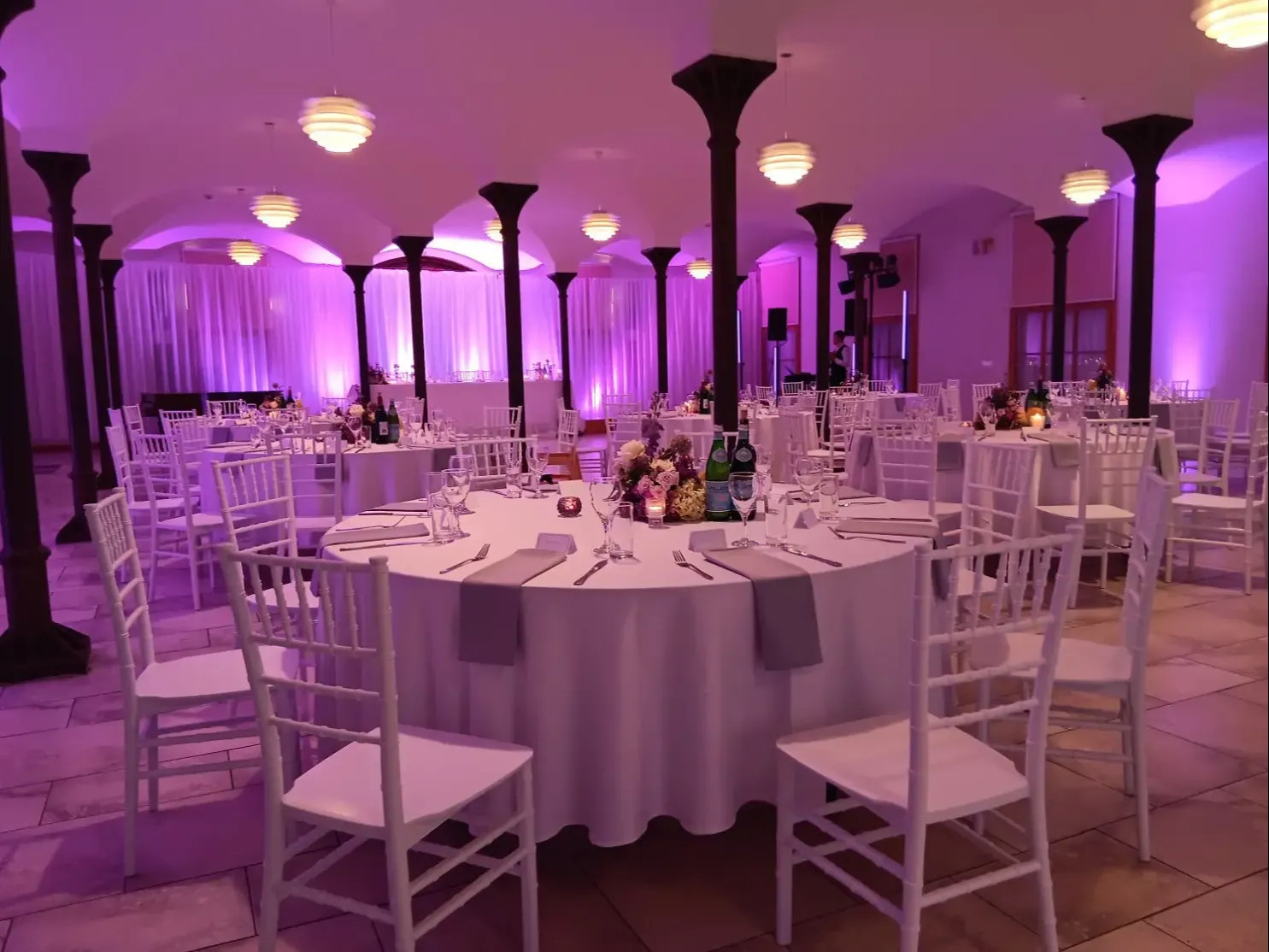
| 100 | 100 | 100 | 100 | 400 | 400 |
The largest hall in the manor complex is located on the ground floor of the Mansion building – the former horse stable. The spacious and bright room features ceilings supported by slender cast iron columns.
The Column Hall is the largest space, but it can be divided into two parts using a curtain or a sound-insulating partition.
#2. Lounge Hall
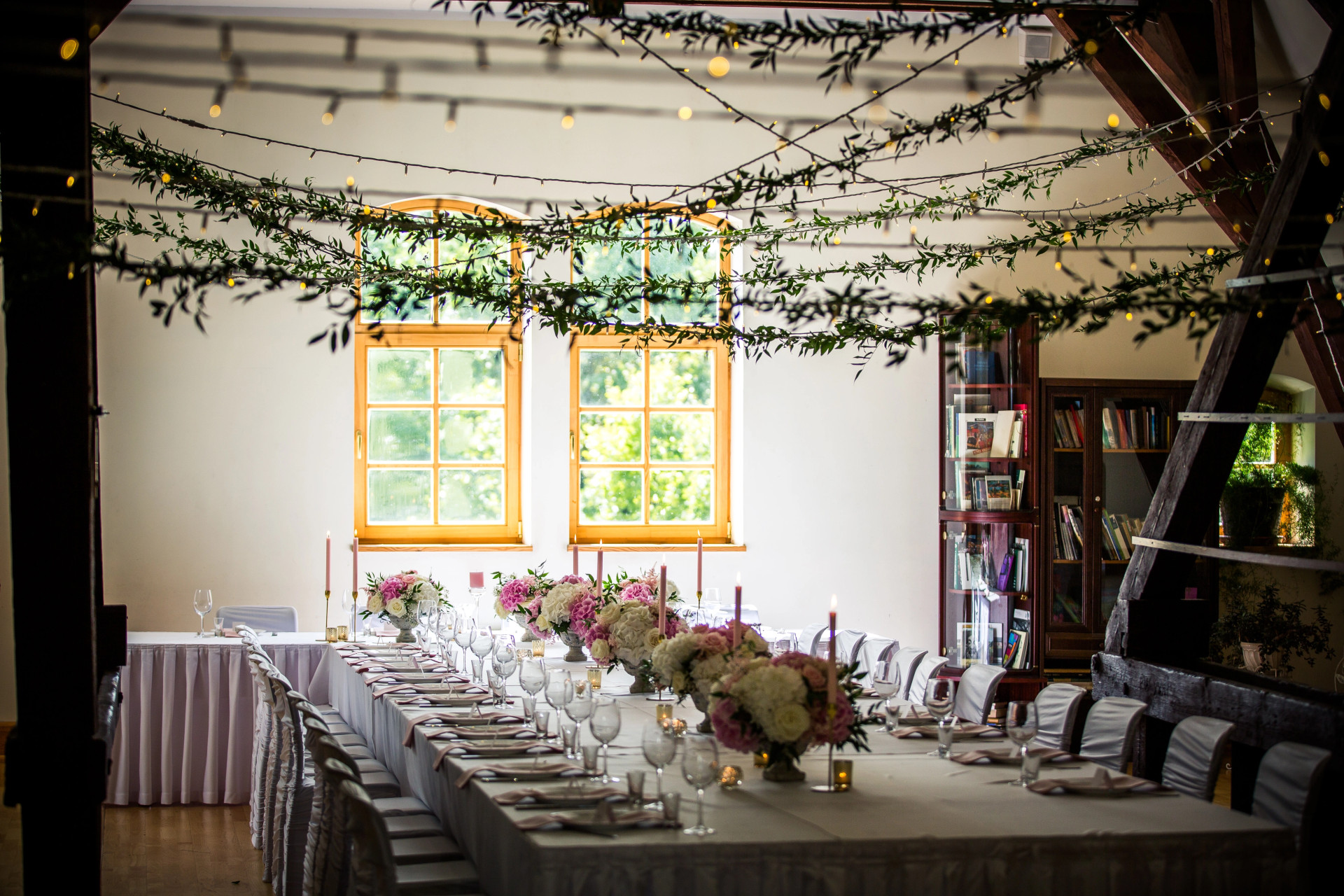
| 50 | 20 | 30 | 50 |
The spacious room with lounge areas is located on the 2nd floor of the Manor House hotel, above the Column Hall. Dark wooden beams and a large wooden-framed mirror add rustic charm and elegant character to the event.
The hall is suitable for both informal event extensions and the main event itself.
It is available for events when the entire Manor House is booked.
#3. White Hall
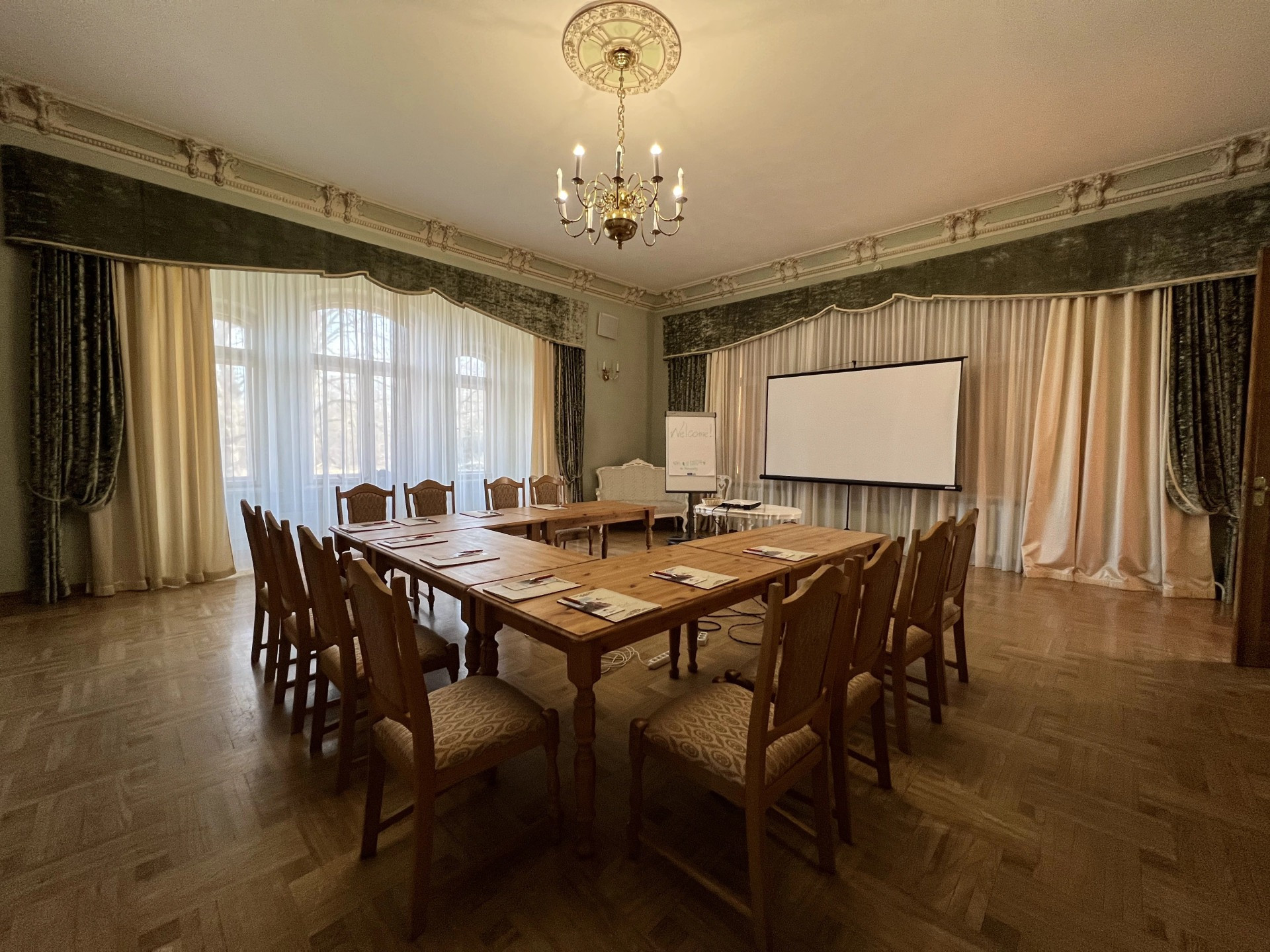
| 50 | 40 | 40 | 40 | 60 | 50 |
Room size: 9x7,5 m
The largest and most elegant room in the palace, connected to the veranda and palace salons, and located on the 1st floor of the palace.
A luxurious tiled fireplace in the corner of the hall adds the distinctive charm characteristic of the palace.
#4. Tower Hall
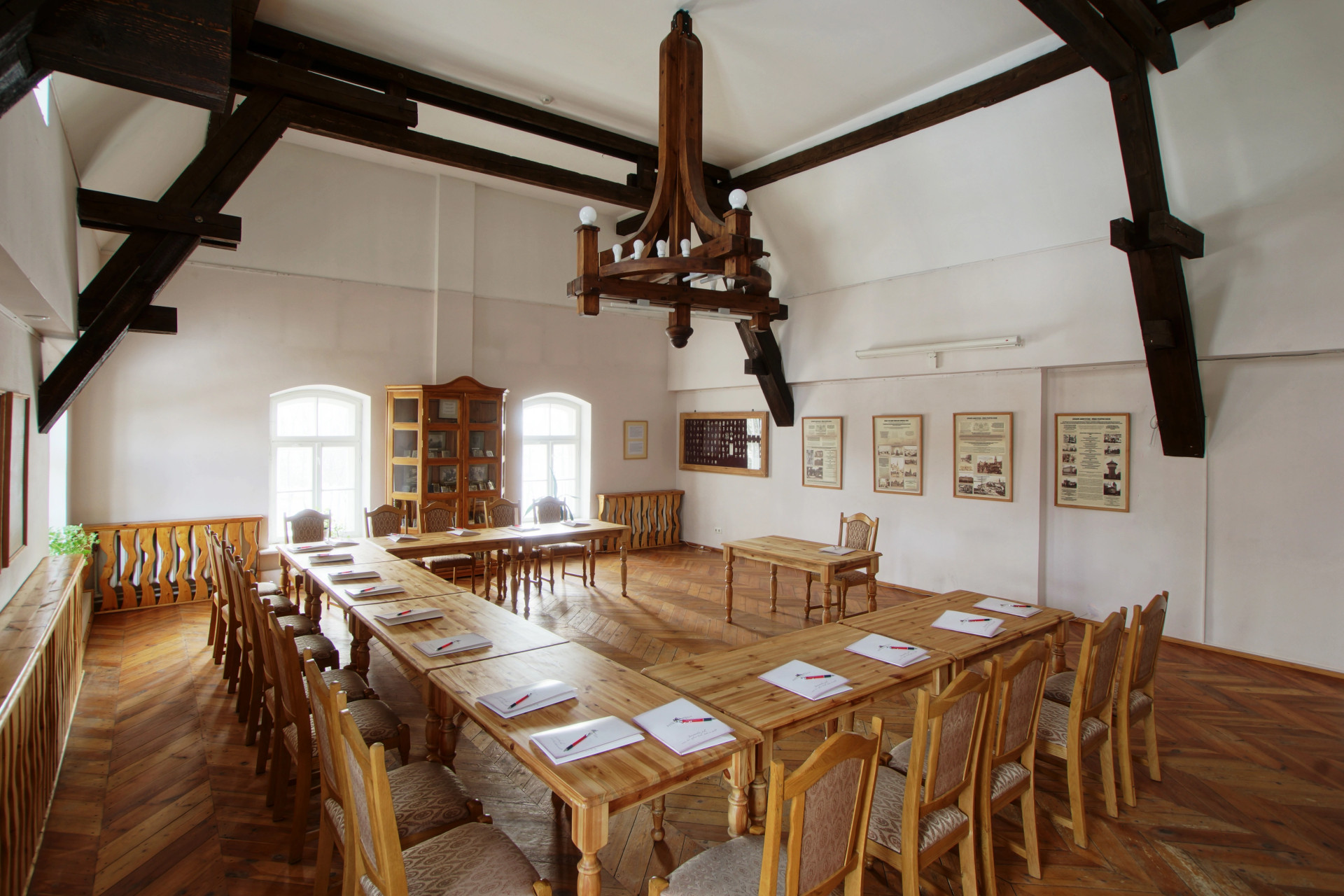
| 40 | 30 | 40 | 30 | 50 | 40 |
Room size: 9x7,6 m
An event in the Tower Hall will be filled with a sense of creative inspiration – it is home to rotating art and cultural history exhibitions. The hall is located on the 2nd floor of the palace.
Its size and layout make it ideal for hosting small celebrations, seminars, or meetings.
#5. Red Hall
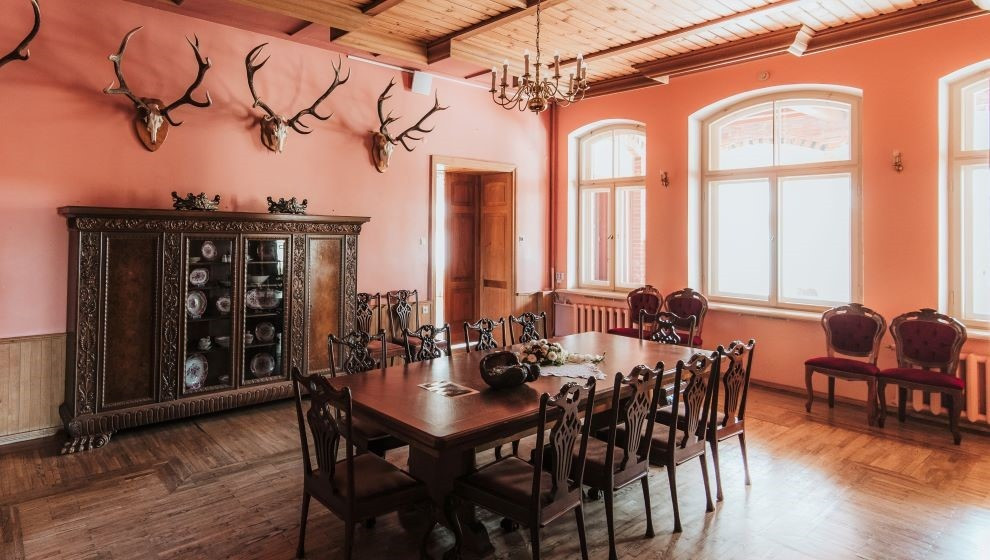
| 15 | 15 |
Room size: 8x5 m
This hall once served as the dining room of the palace’s first owners. In the evenings, the whole family would gather around the massive wooden table, and even today, it remains a popular setting for festive dinners and special gatherings. Just like a hundred years ago, the walls are adorned with wooden paneling and decorated with hunting trophies.
#6. Veranda
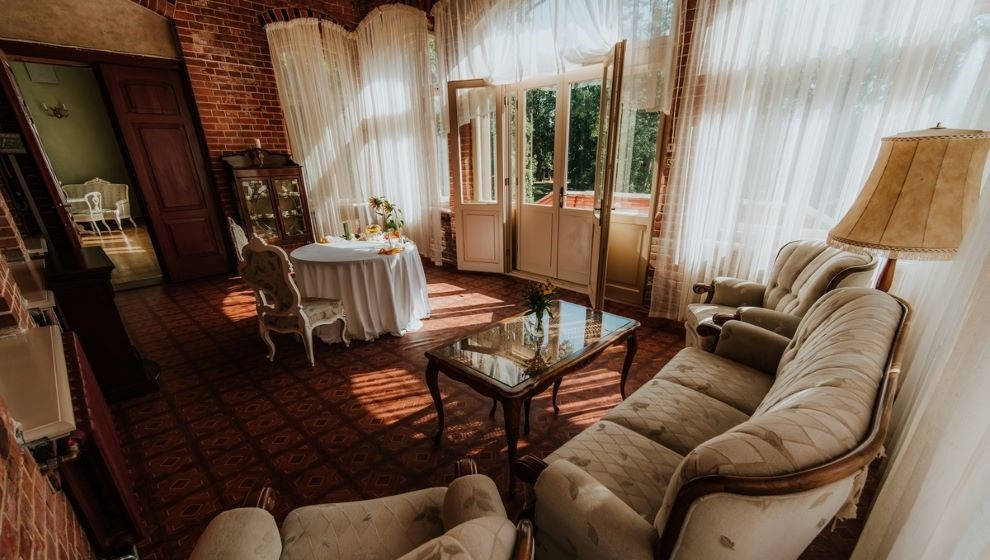
| 10 | 10 |
Room size: 7x4 m
The sunniest room on the 1st floor of the palace. Facing east, its windows offer views in three directions, including the palace pond. The space adds a light, summery feel to any event.
Perfectly suited for romantic dinners, business meetings, and small family celebrations.

