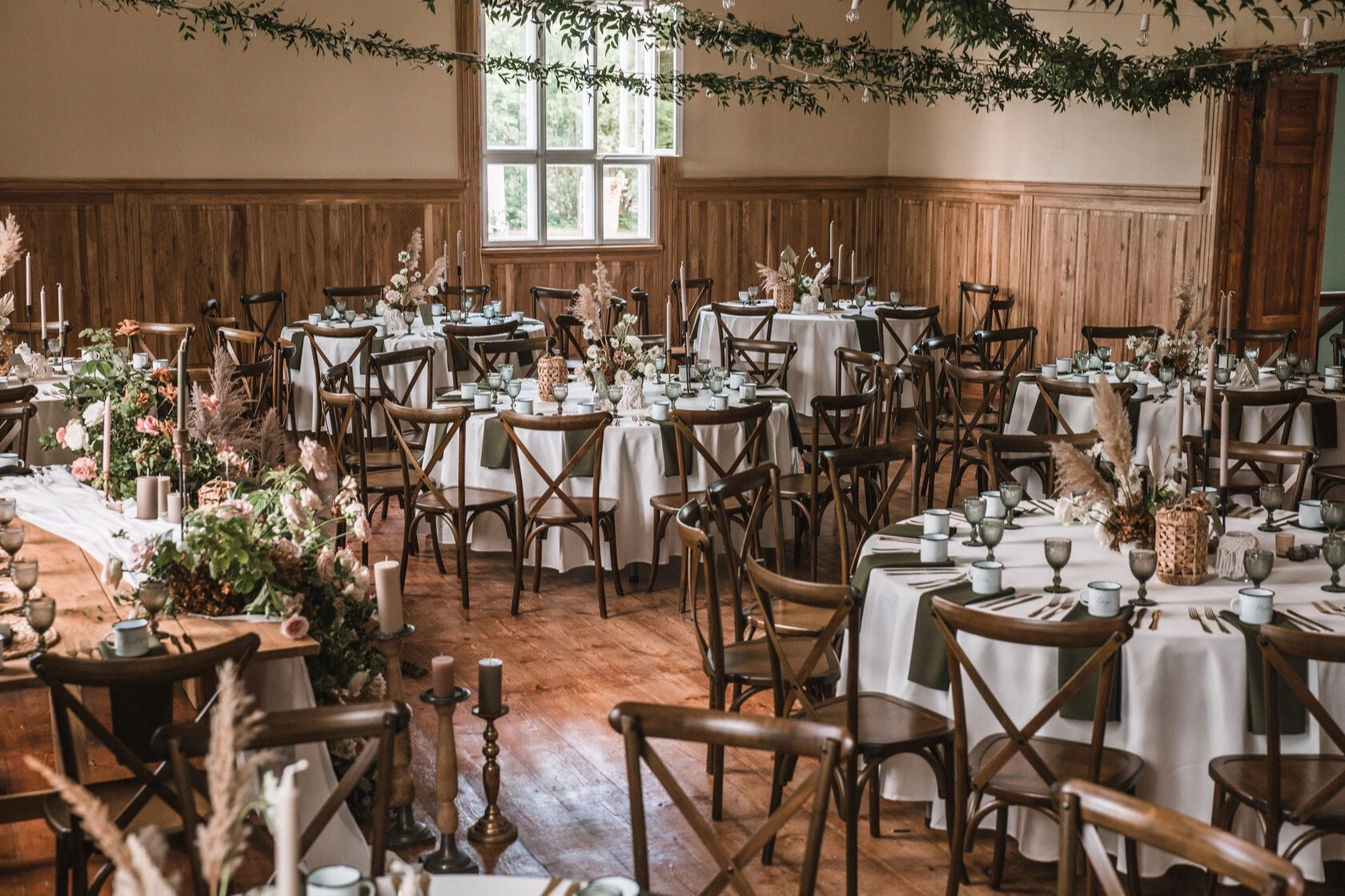#1. Great Hall
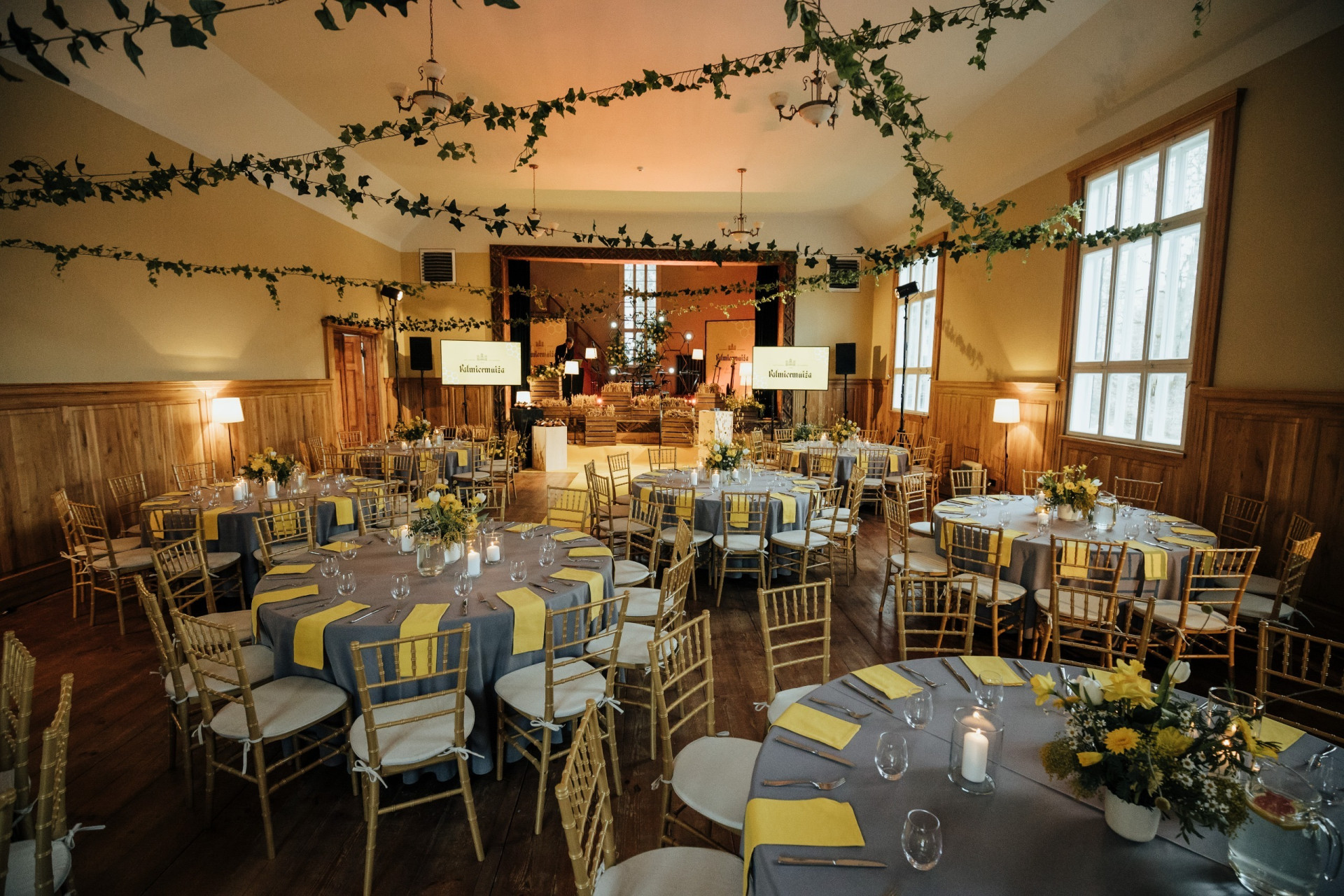
| 120 | 50 | 50 | 60 | 90 | 90 |
Room size: 14,97 x 9,35 m
The Great Hall is a spacious and cozy venue with large windows, a stage area, and a small backstage room – ideal for wedding celebrations and other beautiful and festive occasions.
It is also well-suited for larger-format conferences, seminars, meetings, and team-building events.
Stage performers have praised the Great Hall as an excellent venue for various performing arts events.
The hall can be arranged according to the format of your event. Tables, chairs, a projector, and a screen are available.
The Hall accommodates up to 120 guests for festive events, and up to 150 participants for conferences, concerts, or theater-style seating.
#2. Fireplace Hall
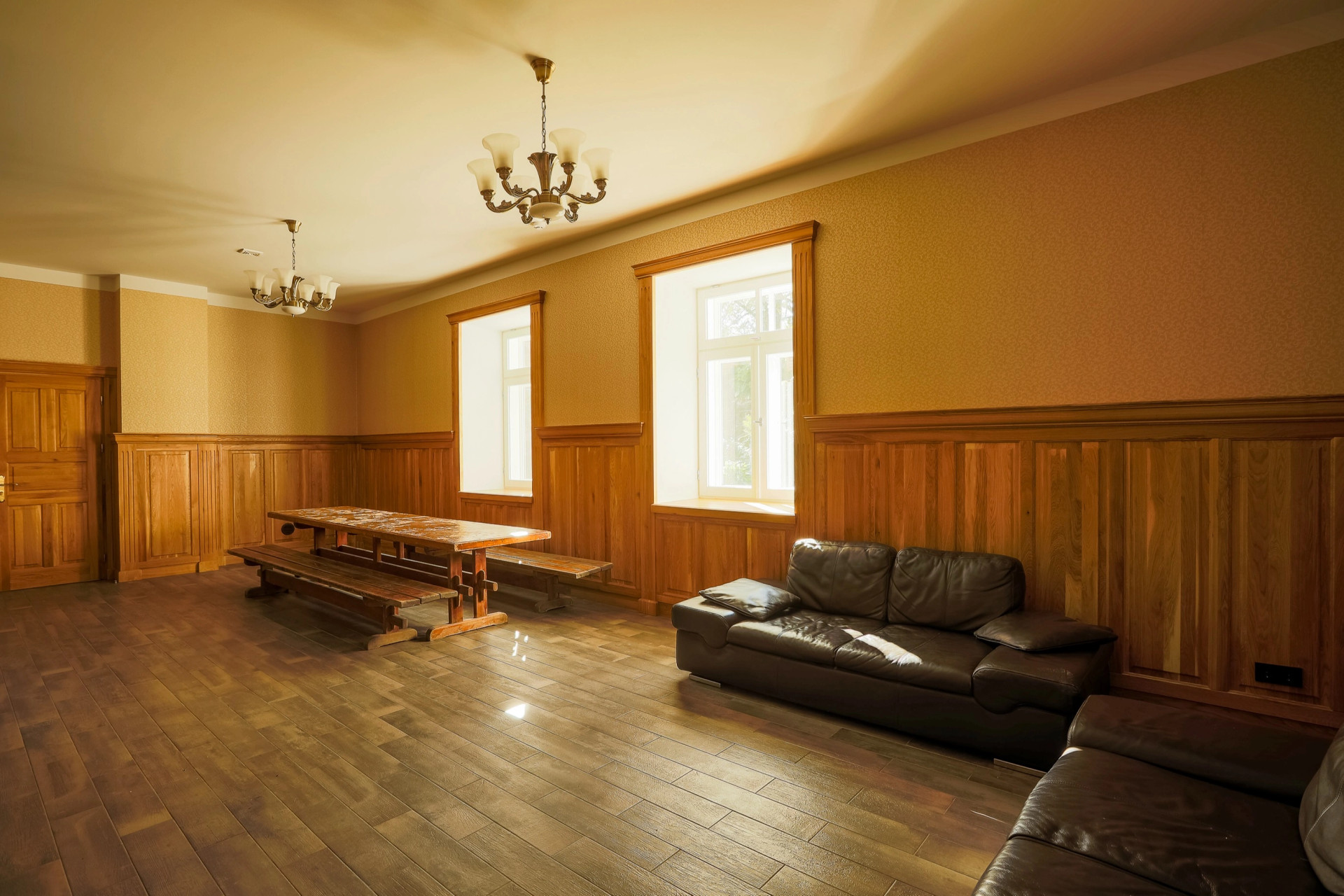
| 30 | 30 | 30 | 14 | 30 | 30 |
Room size: 9,34 x 4,43 m
The Fireplace Hall is suitable for small-scale events – from festive gatherings like birthdays, intimate weddings, and children's parties to smaller meetings, seminars, workshops, and team-building events for up to 30 people.
For a cozier atmosphere, the fireplace can be lit in the hall.
#3. Cafe Hall
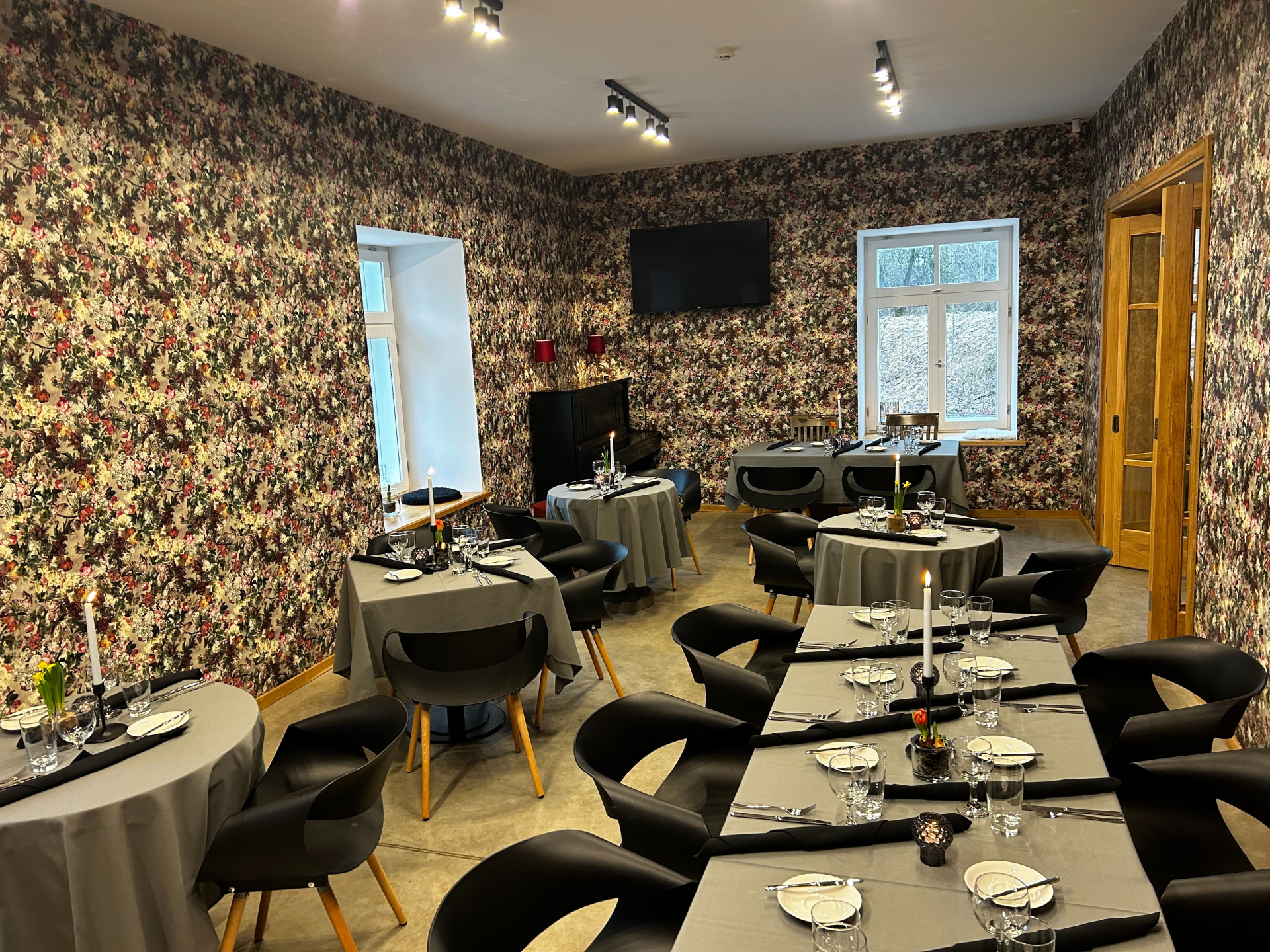
| 25 | 16 | 20 | 16 | 25 | 25 |
Room size: 10,42 x 4,21 m
The Café Hall is ideal for small informal meetings, seminars, workshops, and team-building events in a creative and relaxed atmosphere for up to 25 people. It is also well-suited for family celebrations.
To enhance the creative ambiance, a piano is available in the café hall, which can be used for musical accompaniment or sing-along events.
#4. Mansard premises
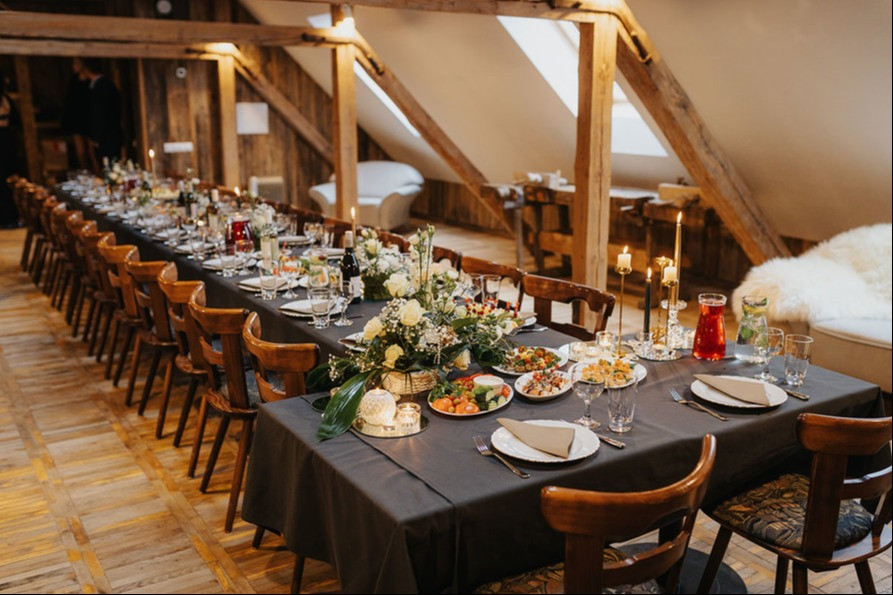
| 60 | 30 | 60 | 20 | 30 | 60 |
Room size: 11,87 x 8,94 m
Mansard premises are cozy, bright, and spacious – perfect for various artistic and creative expressions, art workshops, and exhibitions. These premises can also be used for seminars, meetings, educational sessions, and creative team-building activities.
Mansard is also suitable for hosting small wedding celebrations or other special events in an elegant and light-filled setting. From the attic, you can enjoy a wonderful view of Lake Mujāni, and have access to the building’s flag tower (viewing tower).
The Mansard space can accommodate up to 60 people and can be arranged in either theater or banquet style.


