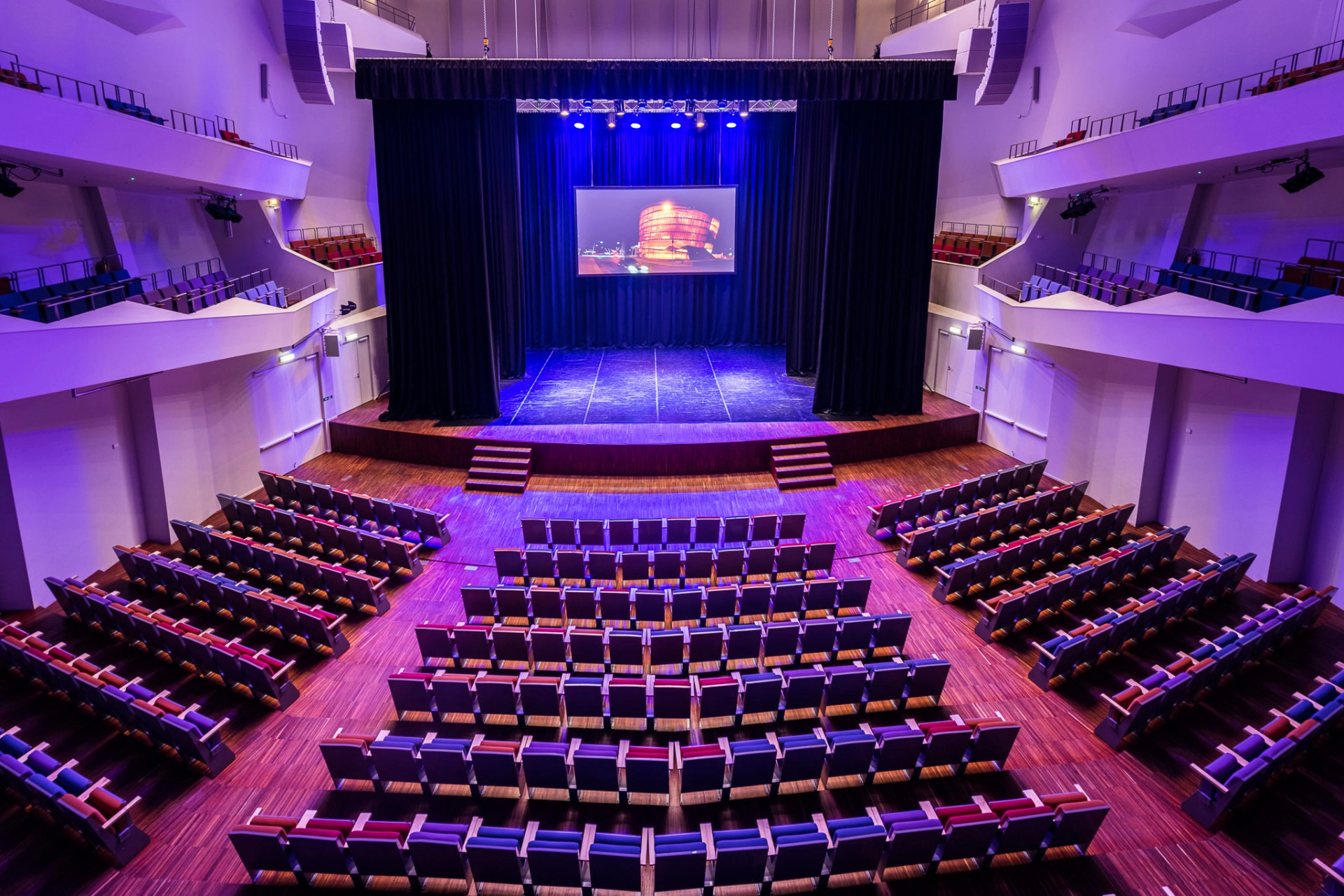#1. Great hall
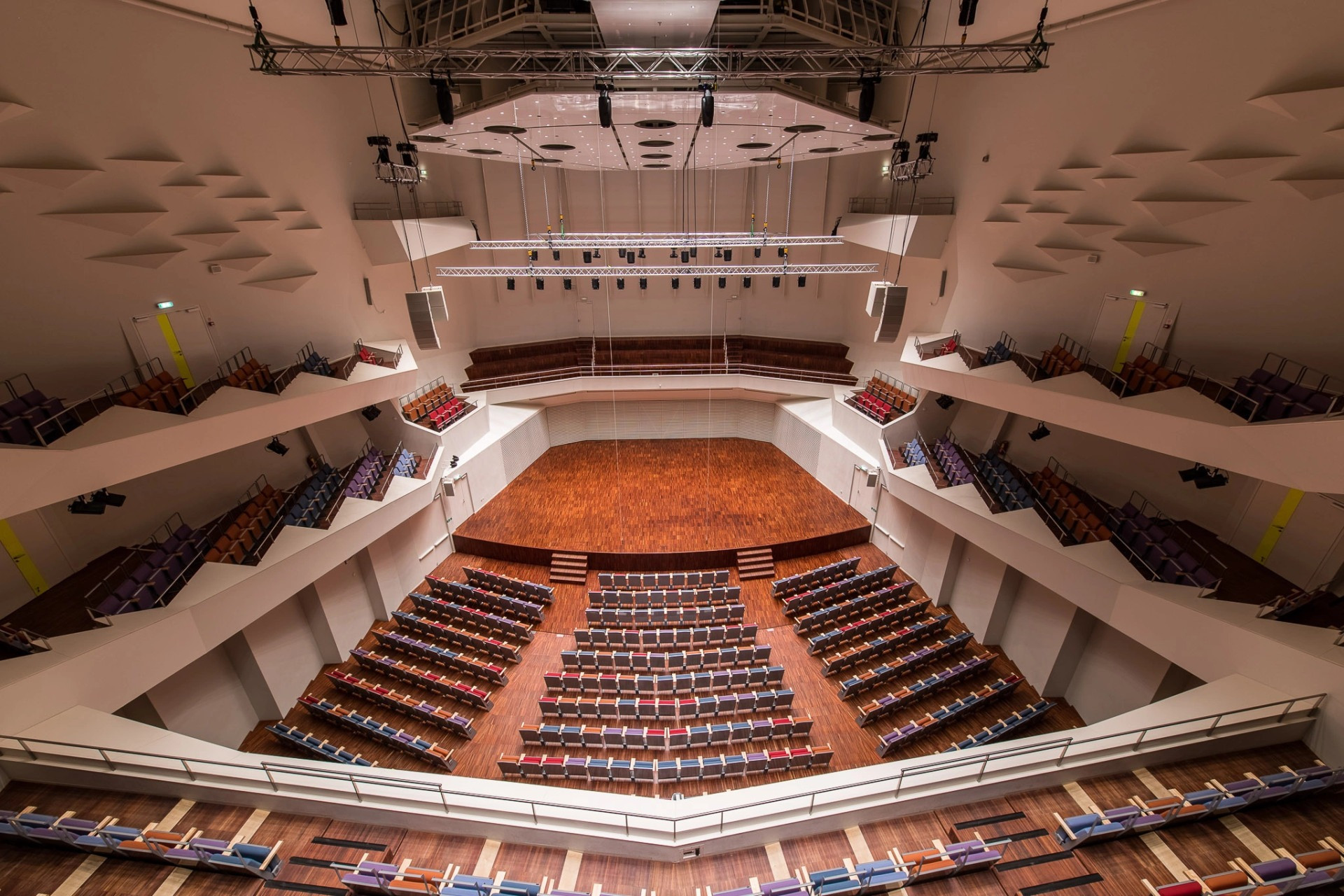
| 970 | 80 | 100 | 150 | 250 | 450 |
The heart of the concert hall is the Great Hall, whose exceptional acoustics and multifunctionality make it perfect for high artistic quality acoustic and symphonic music concerts, choir, and opera performances, as well as amplified events - jazz, contemporary and popular music concerts, dance performances, and other cultural events. It is also suitable for commercial events, congresses, conferences, and other large-scale events.
The hall can be transformed to suit the specific requirements of the event and the planned audience by modifying the stage and seating area arrangement:
1. Number of seats with the small stage: 972
Small stage – 160,2 m2
Main seating area – 520 seats
1st balcony – 303 seats
2nd balcony – 149 seats
2. Number of seats with the large stage: 882
Large stage – 215,5 m2
Main seating area – 430 seats
1st balcony – 303 seats
2nd balcony – 149 seats
Technical parameters:
Ceiling height – 23 m
Total floor area (slanted floor) – 1170 m²
Main seating area and stage (even floor) – 490 m²
Stage – 160 m²
Large stage – 215 m²
In addition, we offer following services and equipment for rent:
- Multi-media projector - 20 000 lumens
- Projection screen 6.25x10 m
- Lectern for speakers
- Whiteboard + paper + markers
- WI-FI
- Air conditioning
- Catering
- Free parking – 180 parking places
#2. Art space Civita Nova
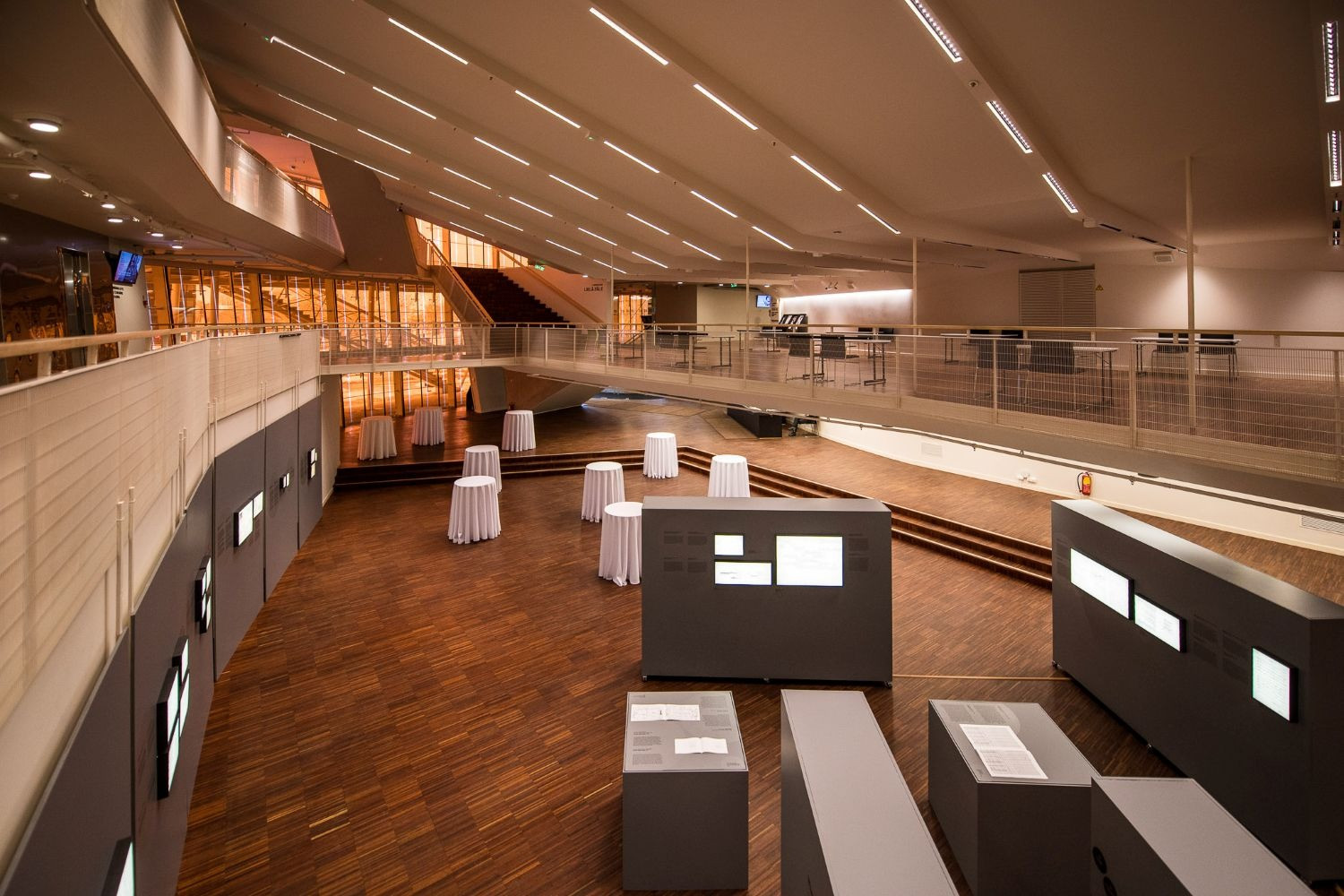
| 300 | 70 | 80 | 140 | 250 | 425 |
Art space Civita Nova is primarily intended for exhibitions but can accommodate other types of events as well. The open-plan space can be arranged in different ways to host events such as receptions, banquets, and corporate gatherings etc.
Technical parameters:
Number of seats – 300
425 m² floor area in two levels
- 285 m² (lower level)
- 140 m² (higher level)
Ceiling height at the lowest point – 3 m
In addition, we offer following services and equipment for rent:
- Additional lightning and sound systems
- Additional multi-media projector
- Additional projection screen
- WI-FI
#3. Civita Nova 6th floor
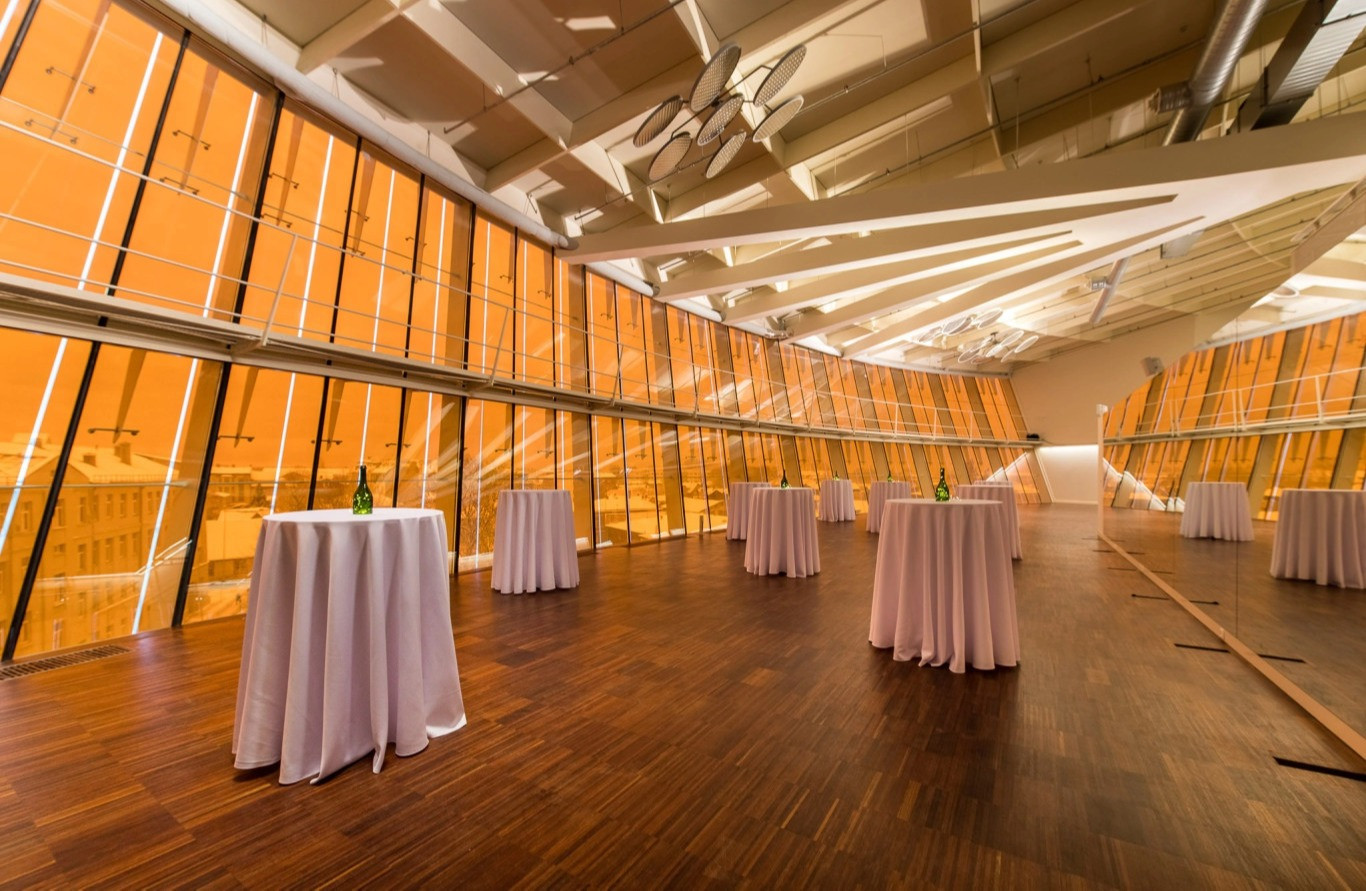
| 120 | 40 | 50 | 80 | 100 | 200 |
Offering a wonderful sight of Liepāja cityscape, the open-plan Civita Nova 6th floor space is suitable for different purposes - cultural as well as social events. The space can also accommodate small workshops, dance recitals and rehearsals.
Technical parameters:
Number of seats – 120
Floor area – 270 m²
Ceiling height at the lowest point – 5.50 m
In addition, we offer following services and equipment for rent:
- Additional lightning and sound systems
- Additional multi-media projector
- Additional projection screen
- WI-FI
#4. Chamber hall
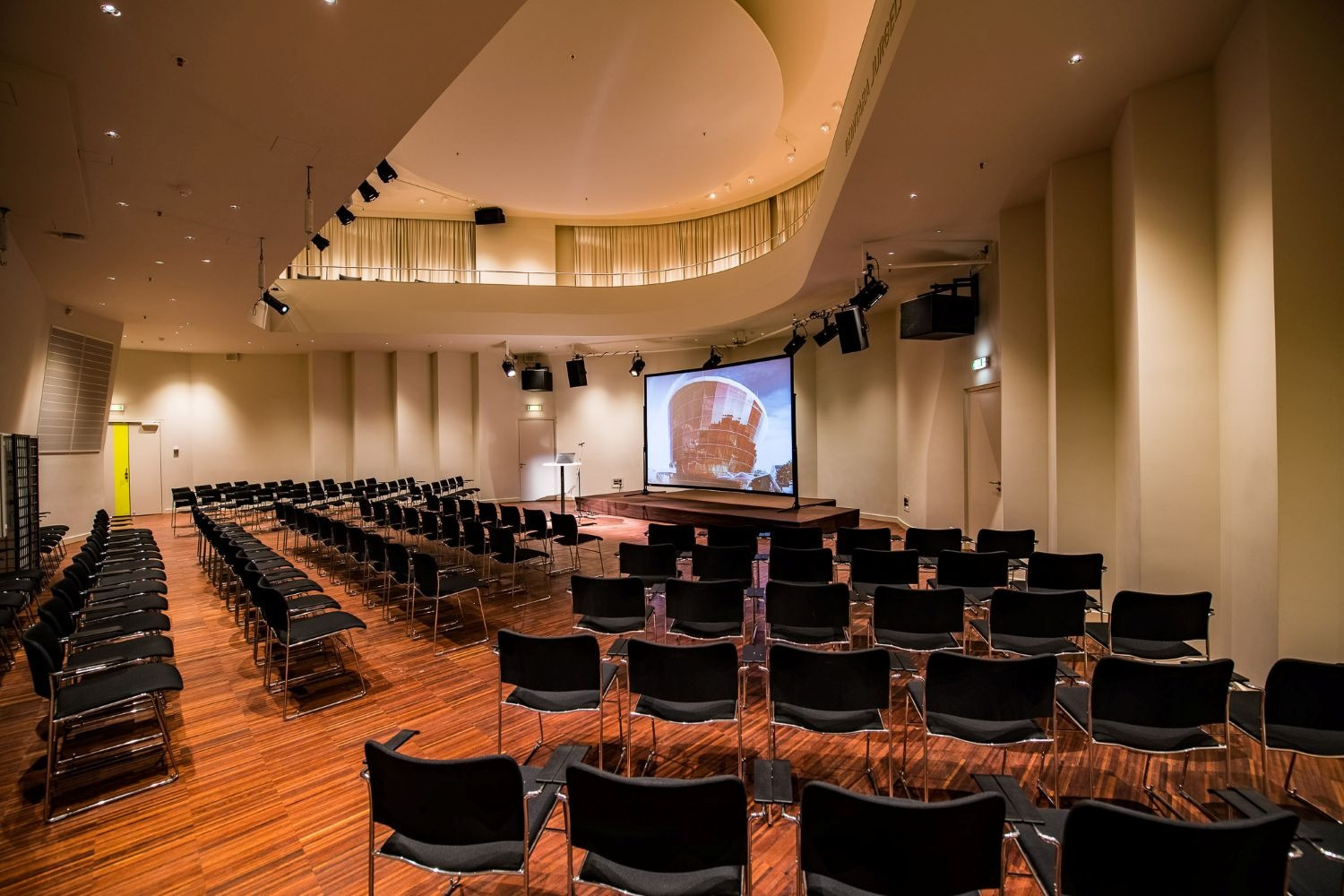
| 180 | 30 | 35 | 90 | 80 | 120 |
The clear acoustics and minimalist interior of the chamber hall make it particularly suitable for chamber music concerts and other small-scale events. This space is also well-suited for conferences, workshops, and social gatherings.
The space can be organized in a variety of ways – in a U-shape configuration for discussions, as well as banquet, round-table meeting, classroom, reception, and conference arrangements.
The hall has two levels – the main seating area and the balcony. The main seating area can accommodate up to 150 seats, the balcony – up to 30 seats.
Number of seats – 180
Main seating area – 150 seats
Balcony – 30 seats
Technical parameters:
Floor area (main seating area) – 150 m²
Floor area (balcony) – 100 m²
Ceiling height – 4 m
In addition, we offer following services and equipment for rent:
- Multi-media projector - 20 000 lumens
- Projection screen 6.25x10 m
- Lectern for speakers
- Whiteboard + paper + markers
- WI-FI
- Air conditioning
- Catering
- Free parking - 180 parking places


