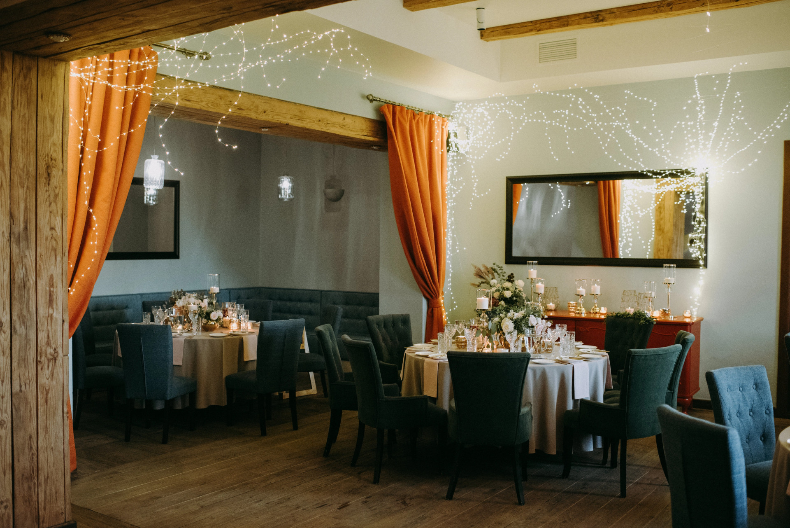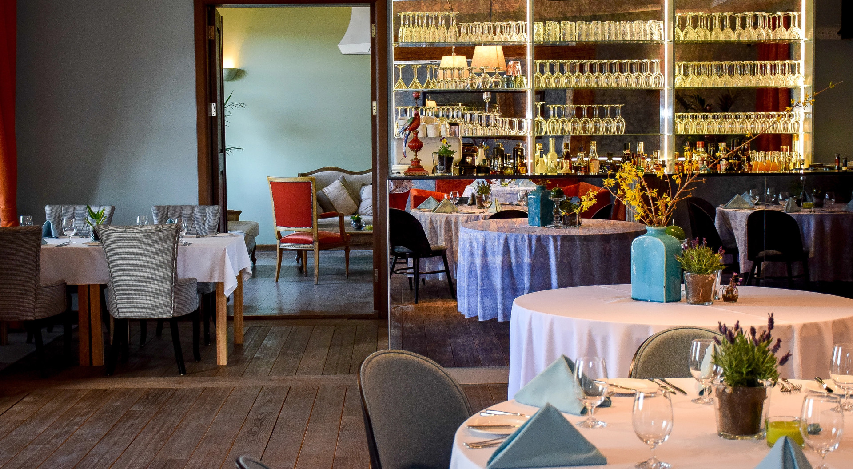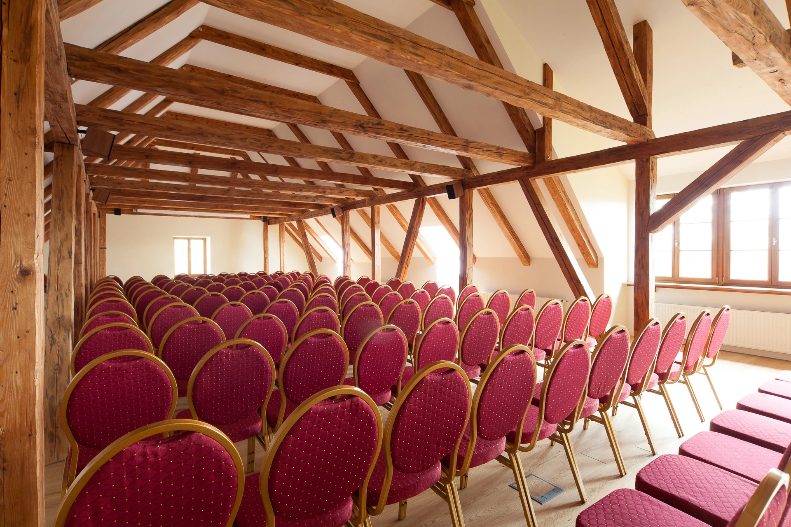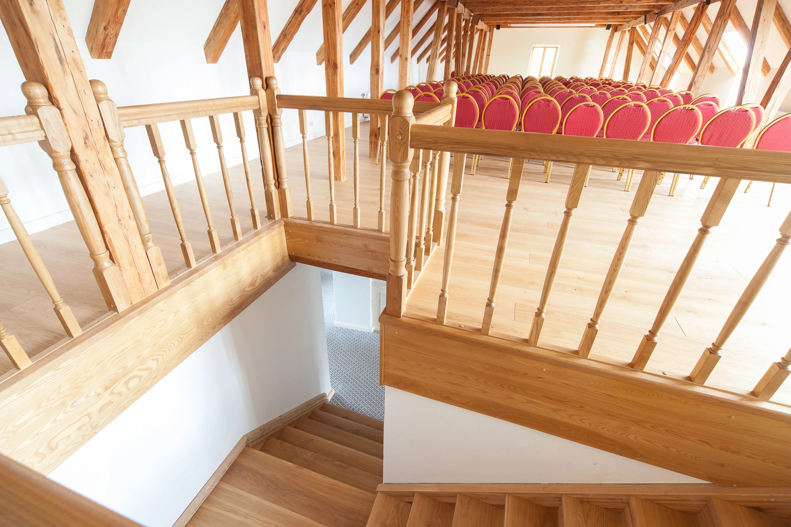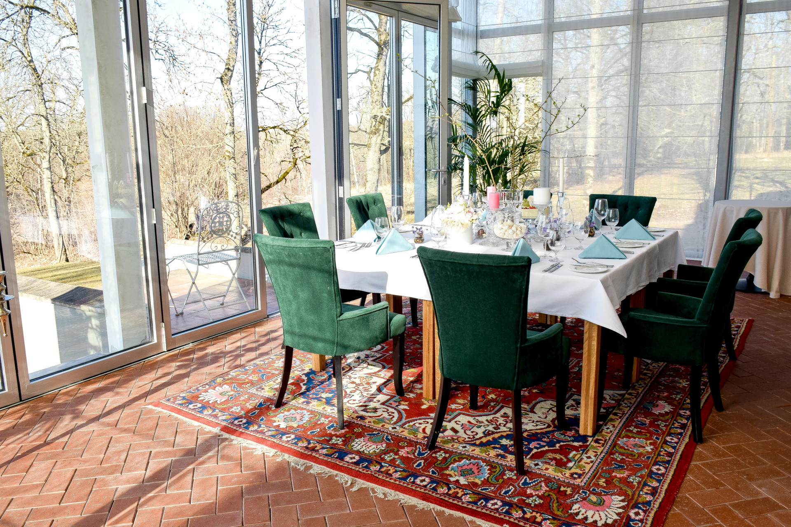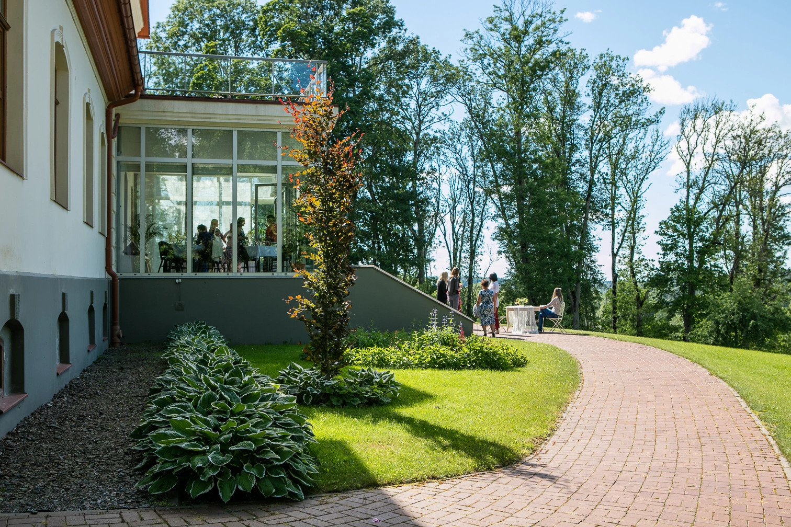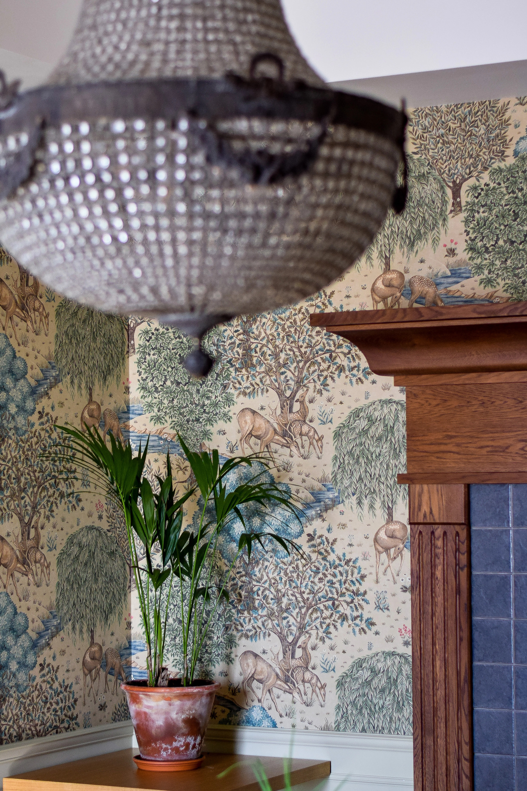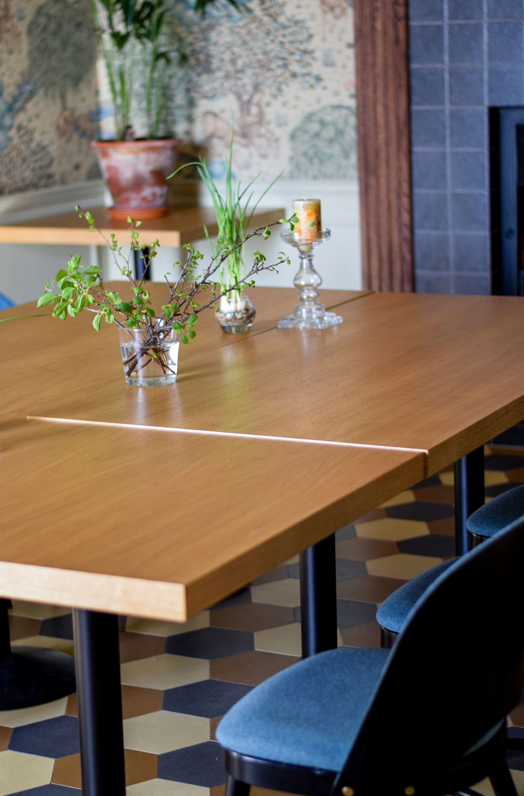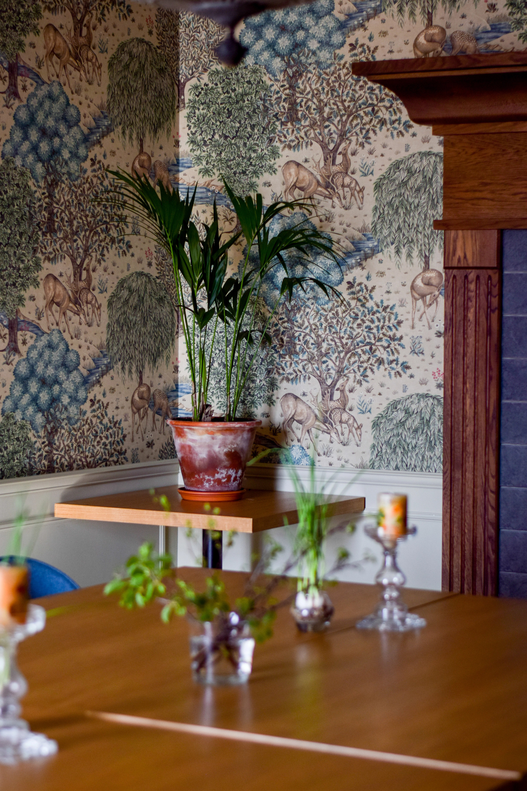#1. Restaurant
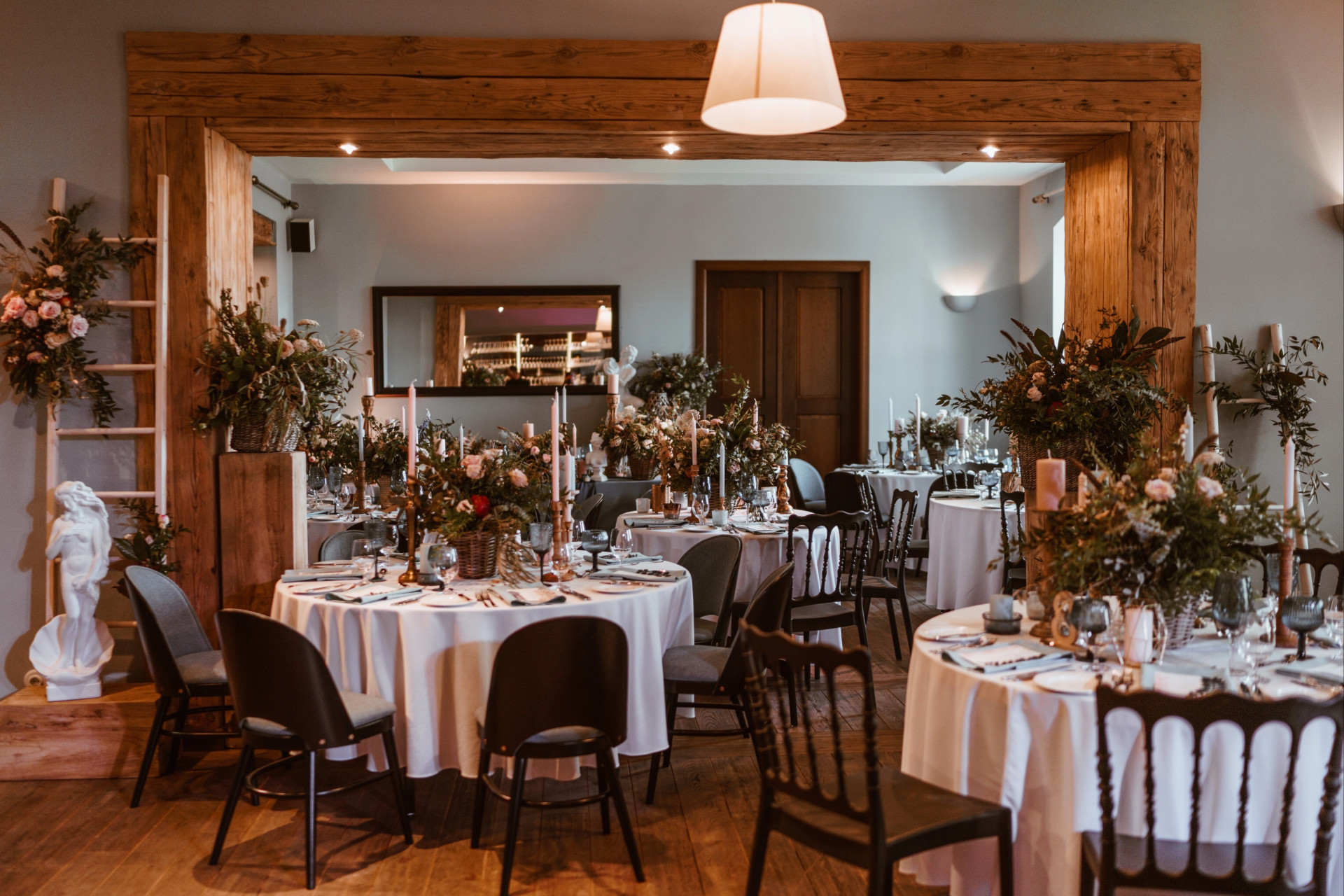
| 60 | 60 | 60 | 60 | 60 | 60 |
Room size: 18 x 14 m
The restaurant is especially suitable for exquisite celebrations in terms of family or a large number of guests, including seminars, business meetings, weddings and other social events.
The restaurant is divided into two areas, which are delimited by small niches, but if properly designed, the two areas can also be combined into one hall. The restaurant of Kalnmuiža Castle combines the traditional with the contemporary, simple and authentic with the exquisite and natural.
The kitchen of Kalnmuiža Castle is run by chef Nauris Hauka, an experienced cook with a unique handwriting.
- The layout of the tables and the hall according to each event
- Flipchart
- Natural light
- WIFI
- Specially designed menu for every taste
- Table decoration on request
#2. Conference hall

| 120 | 60 | 60 | 60 | 60 | 120 |
The conference hall has excellent acoustic features and is equipped with a sound system and a projector. The hall will be great for your conference or seminar.
The hall is located on the 2nd floor and offers a wonderful view of Kalnmuiža castle park and Amula valley, which gives a special mood all day long.
Conference participants are offered coffee breaks.
- The layout of the tables and the hall according to each event
- Flipchart
- Natural light
- WIFI
- Projector and screen
- Possibility to connect to sound equipment
#3. Glass terrace

| 15 | 20 | 15 | 15 |
Room size: 4 x 8 m
The glass terrace is suitable for true lovers of nature and beautiful views. The glass terrace of Kalnmuiža Castle offers a wonderful view of the picturesque ancient valley of Abava and our apple orchard.
The terrace has both natural and artificial lighting and is perfect for a private event, and relaxation in a narrow circle.
- The layout of the tables and the hall according to each event
- Flipchart
- Natural light
- WIFI
- Specially designed menu for every taste
- Table decoration on request
#4. Hunting Hall

| 16 | 12 |
Room size: 5 x 6 m
The hunting hall is especially suitable for cozy family celebrations, business lunches, or creative work meetings.
A fireplace can be set for a special mood.
- The layout of the tables and the hall according to each event
- Flipchart
- Natural light
- WIFI
- Projector and screen
- Possibility to connect to sound equipment


