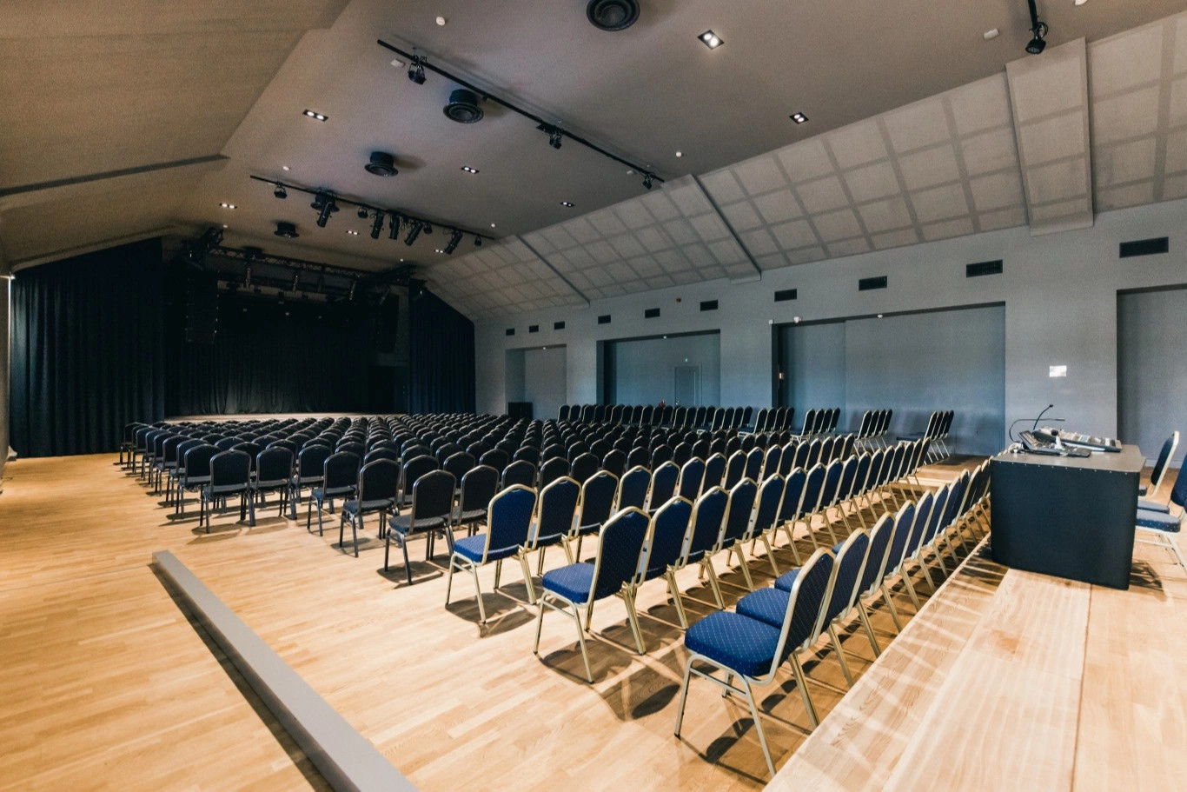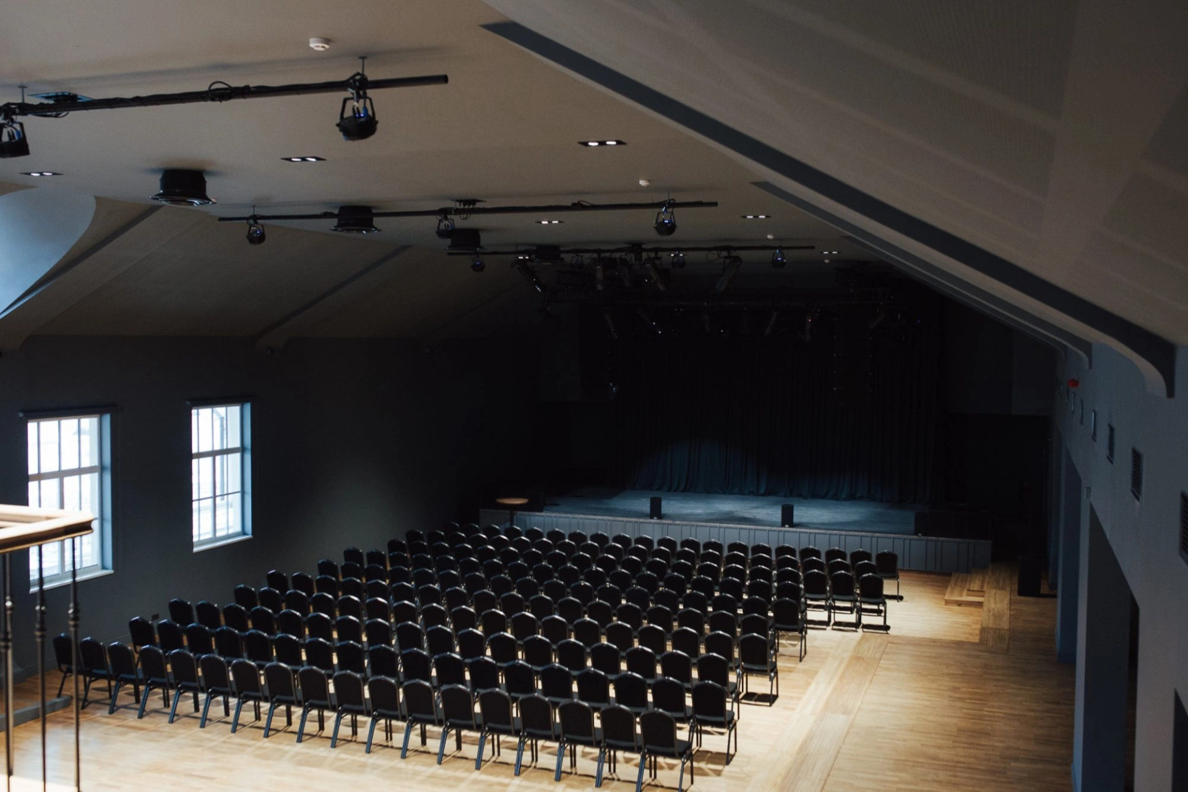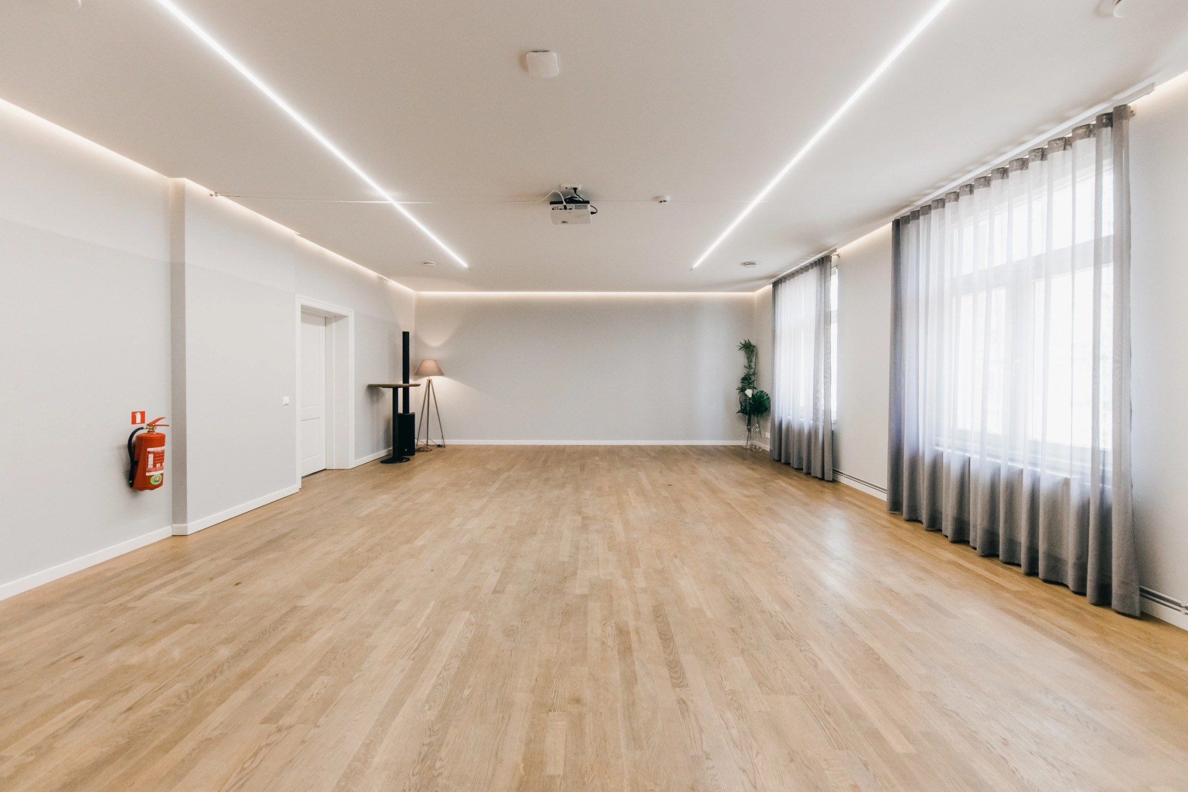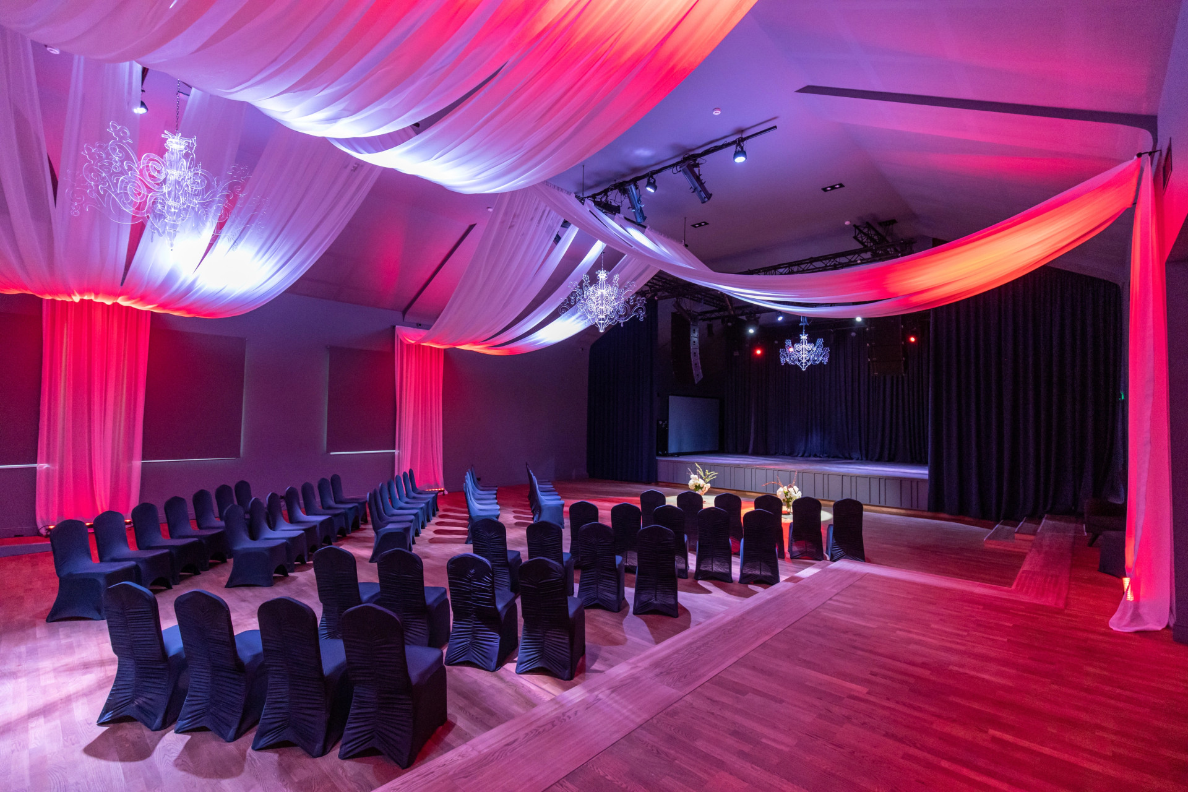#1. Concert Hall
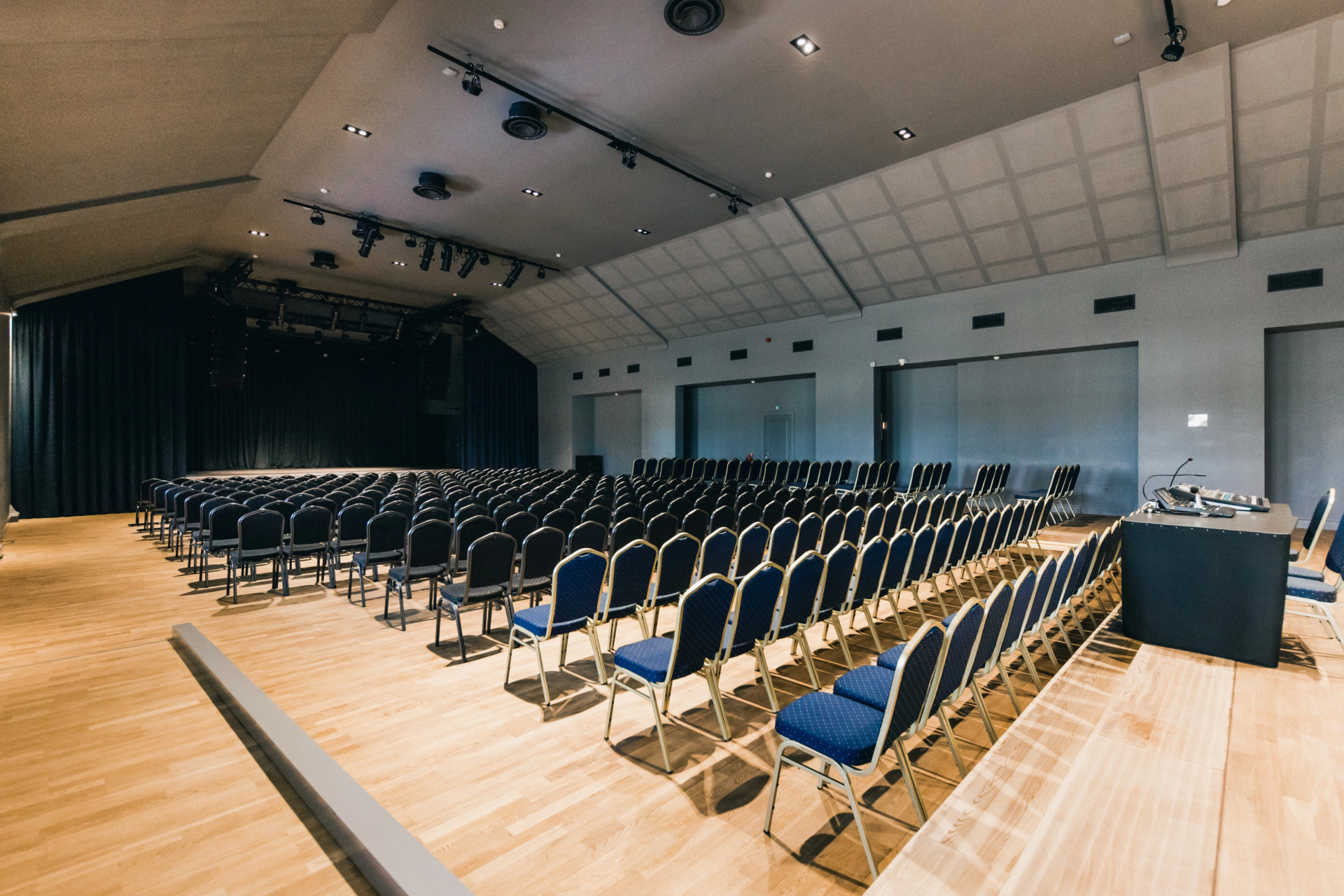
| 350 | 100 | 200 | 150 | 200 | 150 |
Room size: 35 x 13 m
Concert Hall is suitable for concerts, theater or dance events, as well as corporate events - conferences, idea forums or presentations.
- Total area - 400 m2.
- Possible to accommodate up to 350 people.
- Hall with a 5x11 m stage and full range of technical equipment.
- Possible to receive high-service catering services.
- There is a parking lot next to the building.
#2. Meeting room

| 60 | 25 | 30 | 30 | 30 | 20 |
Room size: 6 x 8 m
On the second floor there is multifunctional meeting room with lounge for coffee breaks and conversations.
- Possible to accommodate up to 60 people.
- Full range of technical equipment.
- Possible to receive high-level catering services.
- There is a parking lot next to the building.
#3. Veranda

| 50 | 30 | 40 | 40 | 40 | 25 |
Room size: 6,7 x 16 m
Veranda for holidays, relaxation with family and friends during the summer season.
- If it is too cold, veranda can be heated with gas lanterns.
- Possible to accommodate up to 50 people.
- Fully equipped bar
- Full range of technical equipment.
- Possible to receive high-service catering services, as well as event decoration.
- There is a parking lot next to the building.

