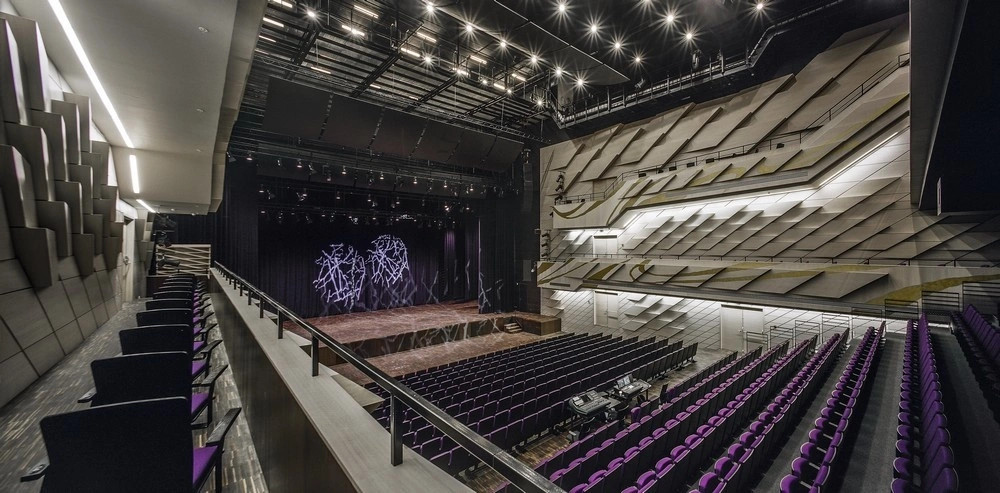#1. Great Hall "Gors"

| 1000 | 500 | 300 | 500 | 500 | 2000 |
1000 seats (transformed up to 3000 standing), the height of the ceiling is almost 19 meters. Suitable for conferences, concerts, events, rehearsals. A slopping floor, possible horizontal floor, portable chairs.
Photographer's services, cultural or entertainment program, room decoration, hotel booking and other organisational solutions.
Equipment - desks, chairs,blackboards,projector, monitor 55 ", screens - 12x7,5 m , 5x7 m , presentations' computer with control panel , sound system , simultaneous interpretation system (it is possible to translate in 3 languages ) microphones. Standard and / or the perimeter and / or specialized lighting.
#2. Small Hall "Zīdaste"

| 220 | 140 | 140 | 220 | 300 | 800 |
220 seats (transformed up to 1000 standing), the height of the ceiling is 10 meters. Suitable for conferences, concerts, events, film demonstrations, rehearsals, registry office (for more than 80 people).
A slopping floor, possible horizontal floor, portable chairs. Photographer's services, cultural or entertainment program, room decoration, hotel booking and other organisational solutions.
Equipment - desks, chairs,blackboards,projector, monitor 55 ", screens - 10x8 m , 5x7 m , presentations' computer with control panel , sound system , simultaneous interpretation system (it is possible to translate in 3 languages ) microphones. Standard and / or the perimeter and / or specialized lighting.
#3. The rooftop terrace

| 60 | 250 |
Venue for movie and music evenings, concerts, wedding receptions, and other events, as well as a viewpoint overlooking Rēzekne.
The rooftop terrace is available to the public or private terrace event attendees, and outside of events, it is open to visitors of the ZĪDS Cafe who can enjoy purchased food/drinks, excursions in groups, as well as a wedding reception venue.
Capacity of up to 200-250 people (depending on the type of event).
#4. Meeting room on the 3d floor

| 70 | 25 | 25 | 60 | 50 | 70 |
Maximum 70 seats. Suitable for seminars, meetings, workshops, events of experience exchanges and other events. Photographer's services, cultural or entertainment program, room decoration, hotel booking and other organisational solutions.
Equipment - desks, chairs, blackboard,projector, clothes racks, monitor 55 ", screen 1,6 x 1,2 m, presentations computer with control panel, sound system, microphone. Standard and / or the perimeter lighting.
#5. Meeting rooms on the 1st and 2nd floor

| 55 | 20 | 20 | 40 | 50 | 55 |
Maximum 55 seats. Suitable for seminars, meetings, workshops, events of experience exchanges and other events. Photographer's services, cultural or entertainment program, room decoration, hotel booking and other organisational solutions.
Equipment - desks, chairs,blackboard, projector, clothes racks, monitor 55 ", screen 1,6 x 1,2 m, presentations computer with control panel, sound system, microphone. Standard and / or the perimeter lighting.


 A world-class acoustic concert hall with multifunctional possibilities
A world-class acoustic concert hall with multifunctional possibilities Conference and Event Halls:
Conference and Event Halls: Cultural and Entertainment Events:
Cultural and Entertainment Events: Weddings and Celebrations:
Weddings and Celebrations: Event Management Support:
Event Management Support: Rooftop Terrace for Private Cinema Nights:
Rooftop Terrace for Private Cinema Nights: We look forward to your request to prepare a tailor-made offer for your special event at The Embassy of Latgale GORS.
We look forward to your request to prepare a tailor-made offer for your special event at The Embassy of Latgale GORS.






















