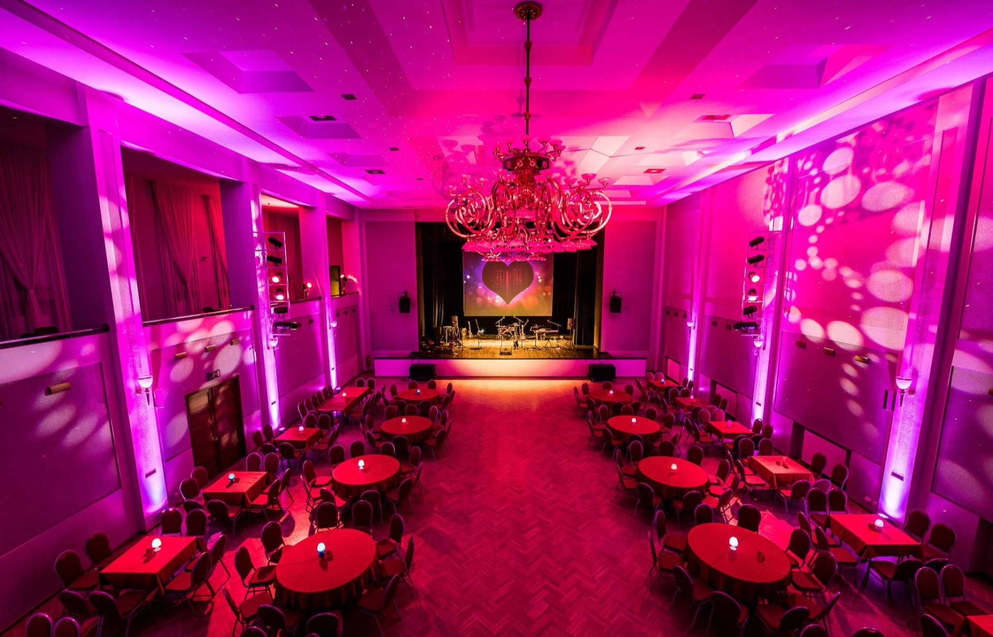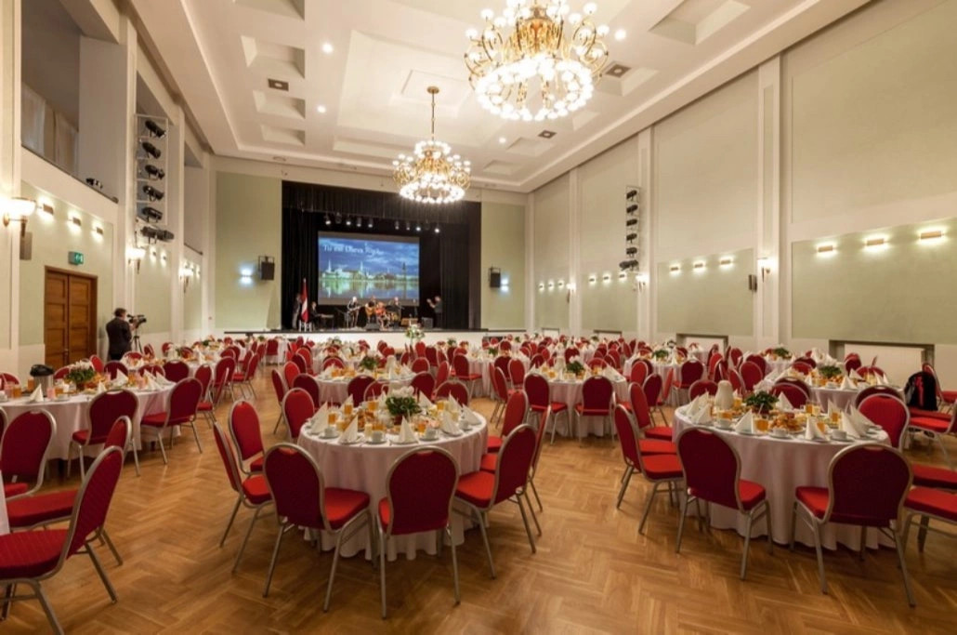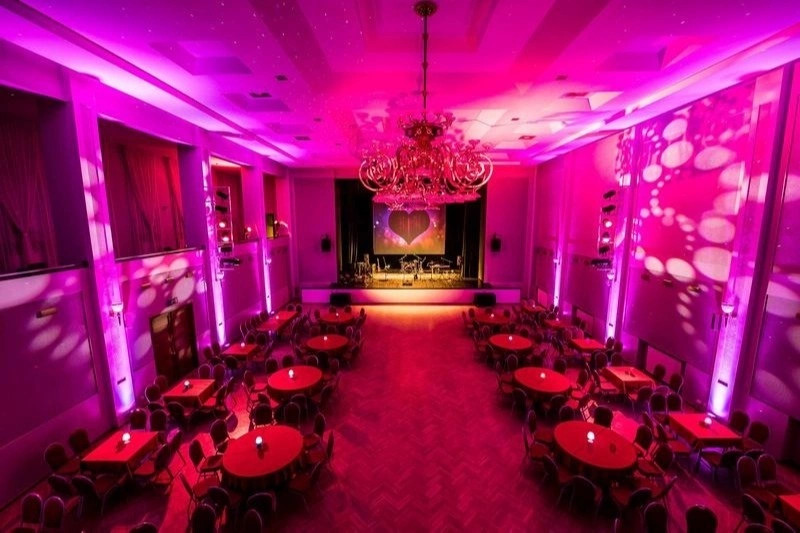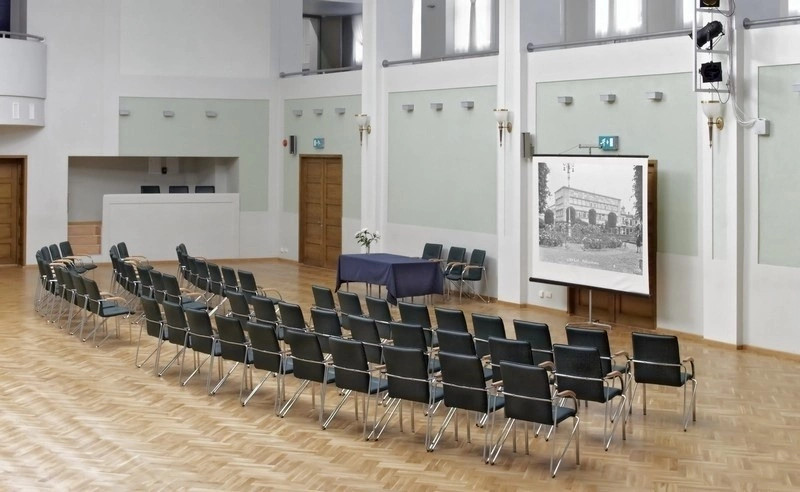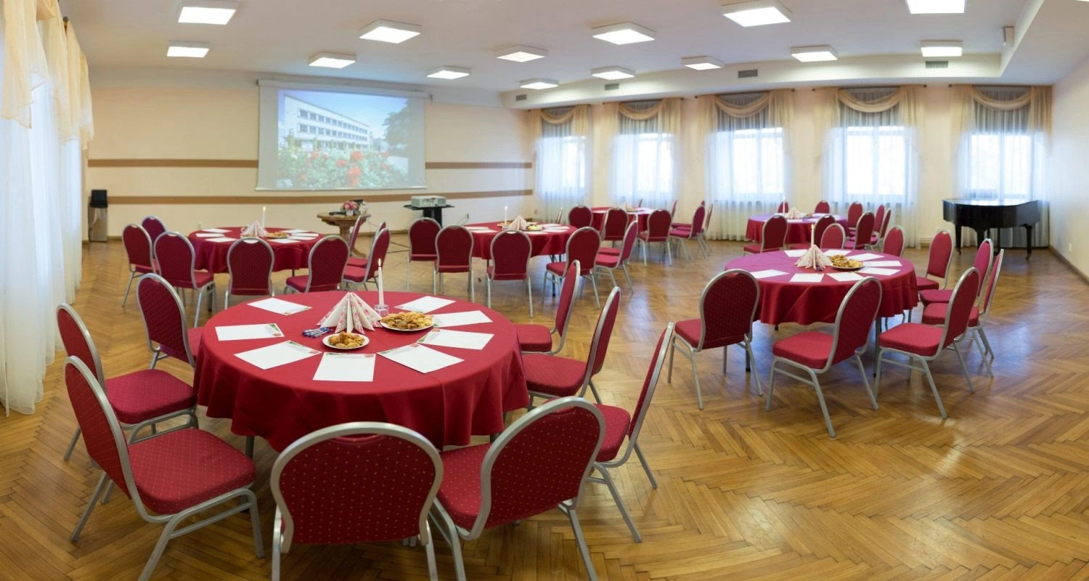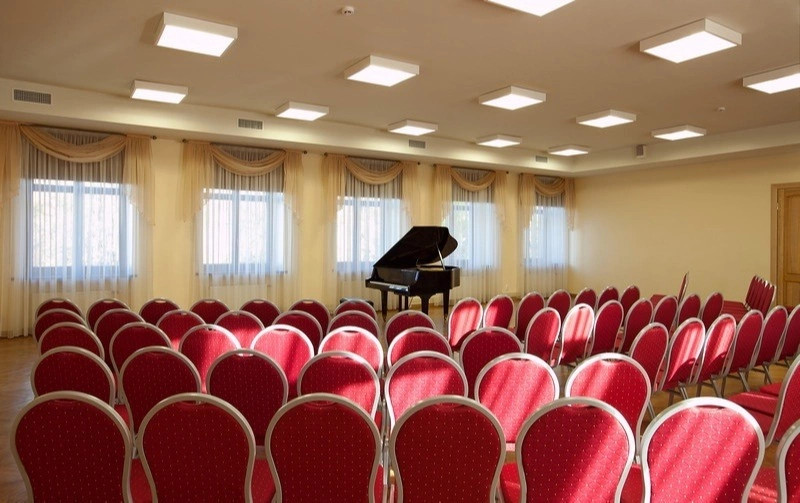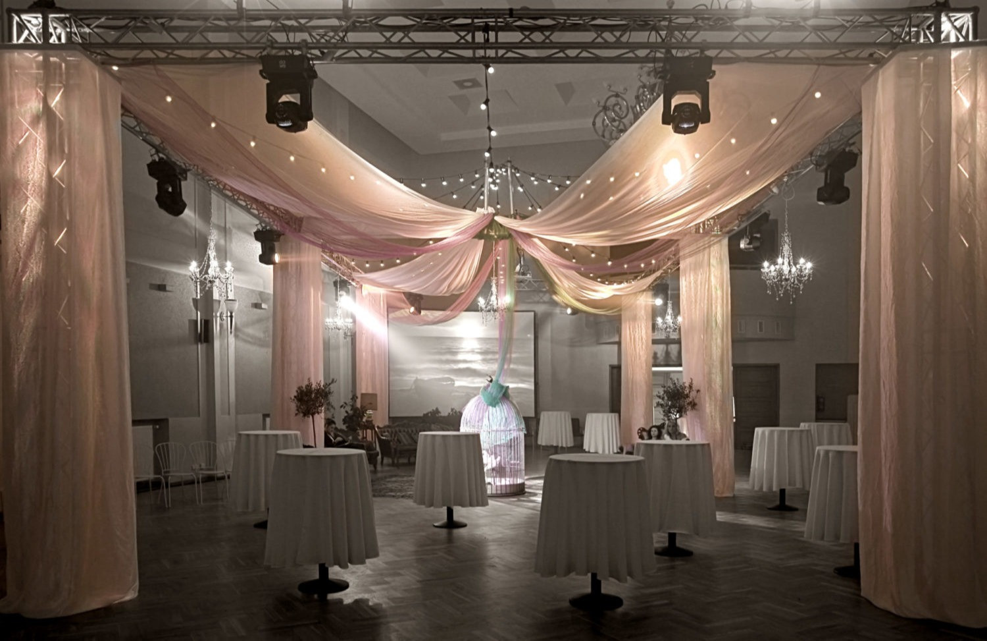#1. Large Hall
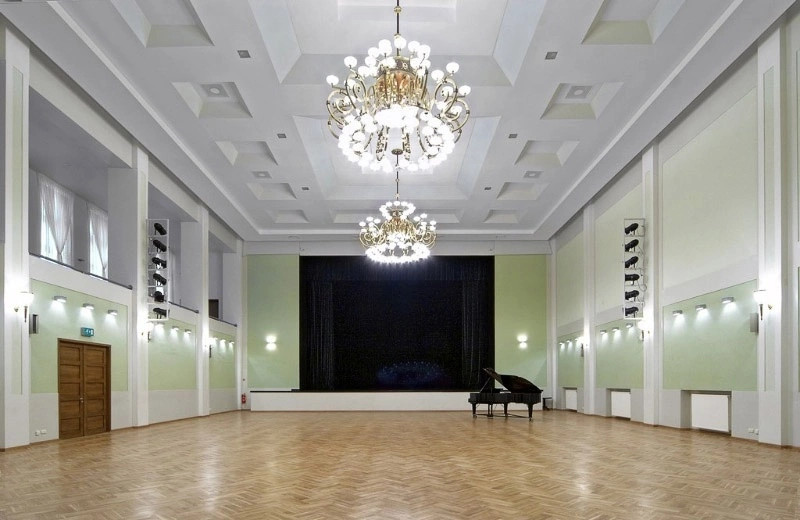
| 472 | 200 | 250 | 472 |
Room size: 23 x 16 + skatuve 15 x 10 m
The large hall, with an area of 565 m2, offers not only a comfortable and cozy layout that alternates with great acoustics, but also can accommodate from 200 to 472 conference participants and banquets of 250 to 320 people.
The multifunctional hall is equally well suited for theater performances for up to 472 spectators and standing concerts for up to 690 visitors.
#2. Chamber Hall

| 150 | 80 | 40 | 80 | 150 |
Room size: 10 x 12 m
Chamber Hall is suitable for large theater performances of 100 to 150 visitors, as well as seminars and banquets for 60 to 80 people.
#3. Gallery

| 80 | 40 | 20 | 80 |
Room size: 20 x 5 m
Gallery with an area of 100 m2 will be suitable for smaller theater performances and seminars, the number of visitors of which does not exceed 80 people, as well as, by arranging the hall in a class layout, to gather up to 20 seminar participants.

